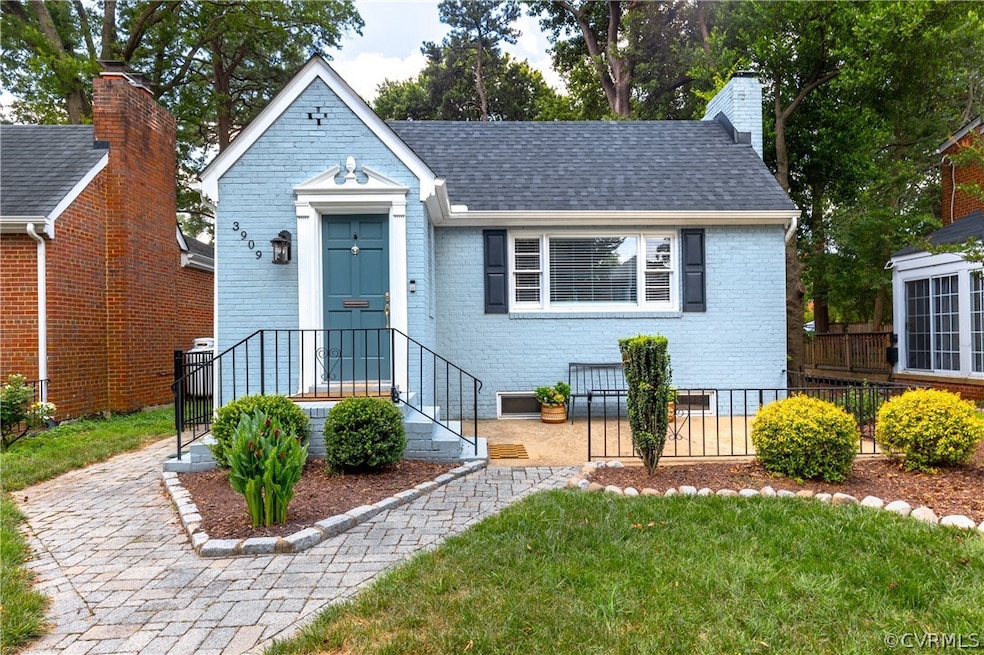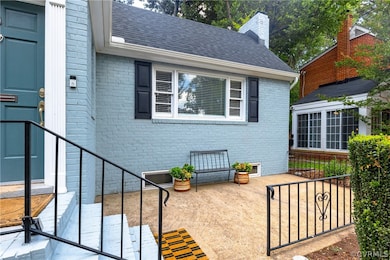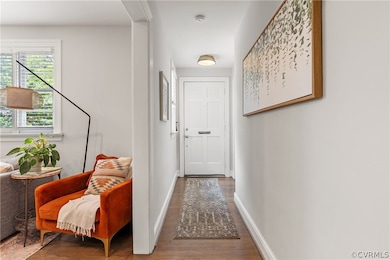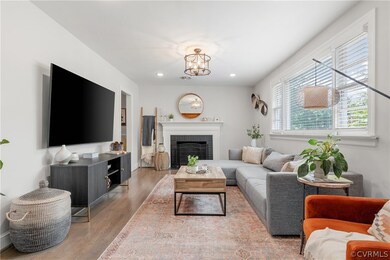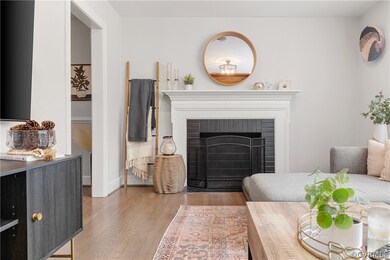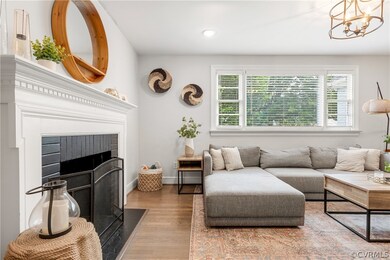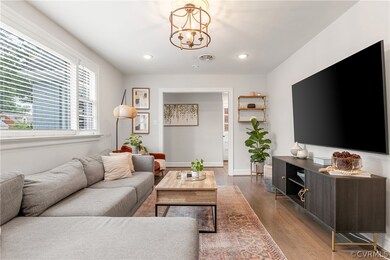
3909 W Grace St Richmond, VA 23230
Sauer's Gardens NeighborhoodHighlights
- Wood Flooring
- 2 Fireplaces
- Granite Countertops
- Mary Munford Elementary School Rated A-
- Separate Formal Living Room
- Cottage
About This Home
As of September 2024Welcome to this gorgeous brick bungalow located in the ideal neighborhood of Sauer’s Gardens. This home has been thoughtfully renovated in 2021, seamlessly blending modern amenities with classic historic charm. As you enter you will discover beautiful hardwood floors that flow throughout the entire home. The bright and inviting living room features a cozy fireplace, perfect for relaxing evenings. Next, flow into the dining room that boasts elegant chair rail detailing and a stunning chandelier, setting the stage for memorable meals and gatherings. The kitchen is a chef's delight, equipped with a gas range, granite countertops, a subway tile backsplash, and stainless steel appliances. Down the hall, you'll find a fully renovated bathroom with a stylish tile floor and a tub/shower combo. The home offers two nicely sized bedrooms, providing comfort and tranquility. Downstairs, the fully finished basement offers endless possibilities. It can easily be utilized as a third bedroom, a home office, or extra living space to suit your needs. Outside, enjoy the large front and back patios, perfect for outdoor entertaining or simply unwinding. The private backyard is fully fenced and features a detached shed for additional storage space. Located in the heart of the city, this home is within walking distance to Richmond's vibrant dining and shopping scene. Don't miss out on this rare opportunity to own a piece of history with all the modern conveniences you desire! Schedule your tour today!
Last Agent to Sell the Property
Real Broker LLC License #0225065729 Listed on: 07/10/2024

Home Details
Home Type
- Single Family
Est. Annual Taxes
- $5,436
Year Built
- Built in 1954
Lot Details
- 4,874 Sq Ft Lot
- Privacy Fence
- Wood Fence
- Back Yard Fenced
- Zoning described as R-5
Parking
- On-Street Parking
Home Design
- Cottage
- Bungalow
- Brick Exterior Construction
- Frame Construction
- Shingle Roof
- Composition Roof
- Wood Siding
Interior Spaces
- 1,882 Sq Ft Home
- 1-Story Property
- Ceiling Fan
- Recessed Lighting
- 2 Fireplaces
- Fireplace Features Masonry
- Separate Formal Living Room
Kitchen
- <<OvenToken>>
- Gas Cooktop
- Stove
- <<microwave>>
- Dishwasher
- Granite Countertops
Flooring
- Wood
- Tile
Bedrooms and Bathrooms
- 2 Bedrooms
- 1 Full Bathroom
Laundry
- Dryer
- Washer
Partially Finished Basement
- Heated Basement
- Interior Basement Entry
Home Security
- Storm Doors
- Fire and Smoke Detector
Outdoor Features
- Patio
- Shed
- Front Porch
Schools
- Munford Elementary School
- Albert Hill Middle School
- Thomas Jefferson High School
Utilities
- Forced Air Heating and Cooling System
- Heating System Uses Natural Gas
- Heat Pump System
- Gas Water Heater
Community Details
- Monument Annex Subdivision
Listing and Financial Details
- Assessor Parcel Number W000-1792-012
Ownership History
Purchase Details
Home Financials for this Owner
Home Financials are based on the most recent Mortgage that was taken out on this home.Purchase Details
Home Financials for this Owner
Home Financials are based on the most recent Mortgage that was taken out on this home.Purchase Details
Home Financials for this Owner
Home Financials are based on the most recent Mortgage that was taken out on this home.Purchase Details
Home Financials for this Owner
Home Financials are based on the most recent Mortgage that was taken out on this home.Purchase Details
Purchase Details
Home Financials for this Owner
Home Financials are based on the most recent Mortgage that was taken out on this home.Similar Homes in Richmond, VA
Home Values in the Area
Average Home Value in this Area
Purchase History
| Date | Type | Sale Price | Title Company |
|---|---|---|---|
| Bargain Sale Deed | $494,000 | Old Republic National Title In | |
| Warranty Deed | $392,500 | Stewart Title Guaranty Co | |
| Gift Deed | -- | -- | |
| Warranty Deed | $213,000 | -- | |
| Deed | $160,000 | -- | |
| Deed | $67,500 | -- |
Mortgage History
| Date | Status | Loan Amount | Loan Type |
|---|---|---|---|
| Open | $469,300 | New Conventional | |
| Previous Owner | $372,875 | Purchase Money Mortgage | |
| Previous Owner | $112,600 | New Conventional | |
| Previous Owner | $116,725 | FHA | |
| Previous Owner | $64,000 | VA |
Property History
| Date | Event | Price | Change | Sq Ft Price |
|---|---|---|---|---|
| 09/03/2024 09/03/24 | Sold | $494,000 | +4.0% | $262 / Sq Ft |
| 07/14/2024 07/14/24 | Pending | -- | -- | -- |
| 07/10/2024 07/10/24 | For Sale | $475,000 | +21.0% | $252 / Sq Ft |
| 01/29/2021 01/29/21 | Sold | $392,500 | 0.0% | $262 / Sq Ft |
| 12/29/2020 12/29/20 | Pending | -- | -- | -- |
| 12/18/2020 12/18/20 | Off Market | $392,500 | -- | -- |
| 12/11/2020 12/11/20 | Price Changed | $394,900 | -1.0% | $264 / Sq Ft |
| 11/20/2020 11/20/20 | For Sale | $399,000 | 0.0% | $267 / Sq Ft |
| 11/05/2020 11/05/20 | Pending | -- | -- | -- |
| 10/30/2020 10/30/20 | For Sale | $399,000 | +38.8% | $267 / Sq Ft |
| 09/22/2020 09/22/20 | Sold | $287,500 | -7.0% | $192 / Sq Ft |
| 08/21/2020 08/21/20 | Pending | -- | -- | -- |
| 08/07/2020 08/07/20 | Price Changed | $309,000 | 0.0% | $207 / Sq Ft |
| 08/07/2020 08/07/20 | For Sale | $309,000 | +7.5% | $207 / Sq Ft |
| 07/31/2020 07/31/20 | Off Market | $287,500 | -- | -- |
| 07/10/2020 07/10/20 | For Sale | $329,000 | -- | $220 / Sq Ft |
Tax History Compared to Growth
Tax History
| Year | Tax Paid | Tax Assessment Tax Assessment Total Assessment is a certain percentage of the fair market value that is determined by local assessors to be the total taxable value of land and additions on the property. | Land | Improvement |
|---|---|---|---|---|
| 2025 | $5,772 | $481,000 | $175,000 | $306,000 |
| 2024 | $5,616 | $468,000 | $175,000 | $293,000 |
| 2023 | $5,436 | $453,000 | $170,000 | $283,000 |
| 2022 | $4,608 | $384,000 | $120,000 | $264,000 |
| 2021 | $2,724 | $234,000 | $70,000 | $164,000 |
| 2020 | $2,724 | $227,000 | $65,000 | $162,000 |
| 2019 | $2,532 | $211,000 | $65,000 | $146,000 |
| 2018 | $2,424 | $202,000 | $65,000 | $137,000 |
| 2017 | $2,376 | $198,000 | $55,000 | $143,000 |
| 2016 | $2,292 | $191,000 | $55,000 | $136,000 |
| 2015 | $2,172 | $181,000 | $59,000 | $122,000 |
| 2014 | $2,172 | $181,000 | $59,000 | $122,000 |
Agents Affiliated with this Home
-
Mike Trentadue

Seller's Agent in 2024
Mike Trentadue
Real Broker LLC
1 in this area
43 Total Sales
-
Clayton Gits

Seller Co-Listing Agent in 2024
Clayton Gits
Real Broker LLC
(804) 601-4960
2 in this area
669 Total Sales
-
John Daylor Jr.

Buyer's Agent in 2024
John Daylor Jr.
Joyner Fine Properties
(804) 347-1061
3 in this area
155 Total Sales
-
Jenny Maraghy

Seller's Agent in 2021
Jenny Maraghy
Compass
(804) 405-7337
7 in this area
896 Total Sales
-
Treva Thomas

Buyer's Agent in 2021
Treva Thomas
Joyner Fine Properties
(804) 334-4735
1 in this area
110 Total Sales
-
M
Seller's Agent in 2020
Maureen Patterson
Timberlake Realty RVA
Map
Source: Central Virginia Regional MLS
MLS Number: 2417606
APN: W000-1792-012
- 3909 W Franklin St
- 3914 Park Ave
- 3915 Park Ave
- 3925 Park Ave
- 1112 Roseneath Rd Unit 1
- 4100 Patterson Ave
- 3409 W Franklin St
- 4116 Patterson Ave
- 4302 W Franklin St
- 4304 W Franklin St
- 4402 Monument Ave
- 619 Roseneath Rd Unit 21
- 613 Roseneath Rd Unit 1
- 3303 Park Ave
- 4310 Kensington Ave
- 4504 Augusta Ave
- 4508 Augusta Ave
- 4515 Augusta Ave
- 4512 Bromley Ln
- 4515 Wythe Ave
