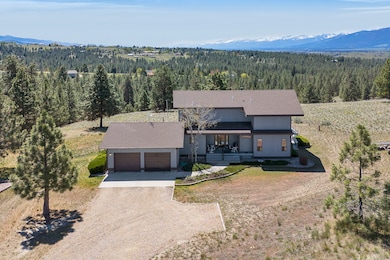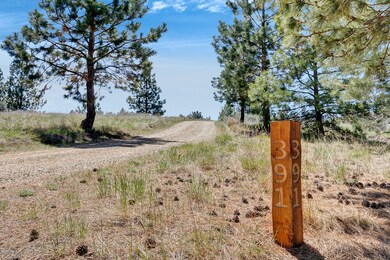
391 Aspen Way Florence, MT 59833
Estimated payment $5,153/month
Highlights
- Horses Allowed On Property
- Mountain View
- Wood Burning Stove
- Open Floorplan
- Deck
- Vaulted Ceiling
About This Home
In a beautiful Montana valley surrounded by breathtaking mountains, this modern, two story, 2298 sq ft, 3-bedroom, 2 bath home offers a front row seat to the many famous vistas. On 9.51 private acres, both the Sapphire and Bitterroot Mtn Ranges are in view through more than 600 sq ft of windows facing all directions. The home has an open and airy feeling, and yet there is also a sense of privacy with distance from the few neighbors in the sightline. For booklovers, there are many built-in shelves and nooks and crannies to enjoy the read. With hickory and yellow birch hardwood or tile floors throughout, central air for the sunniest days, wraparound decking and native landscaping, this is a very comfortable home requiring very low maintenance. In deference to the heat from sunny days, there are interior and exterior blinds that augment the cooling from central air in summer. The laundry room, with generous counter space and a sink, leads from the kitchen to the attached and oversized two car garage with extended workbench area and attic storage (pull-down ladder for access). Electric baseboard heating warms the work area in cooler months. The location feels remote but is only a half hour from the vibrant college town of Missoula, with airport, shopping and all the amenities you might need.
Listing Agent
Berkshire Hathaway HomeServices - Seeley Lake License #RRE-RBS-LIC-31959 Listed on: 05/15/2025

Home Details
Home Type
- Single Family
Est. Annual Taxes
- $3,468
Year Built
- Built in 1991
Lot Details
- 9.51 Acre Lot
- Dog Run
- Level Lot
HOA Fees
- $42 Monthly HOA Fees
Parking
- 2 Car Attached Garage
- Garage Door Opener
- Additional Parking
Home Design
- Modern Architecture
- Poured Concrete
- Asphalt Roof
Interior Spaces
- 2,390 Sq Ft Home
- Property has 2 Levels
- Open Floorplan
- Vaulted Ceiling
- Wood Burning Stove
- Mountain Views
- Basement
- Crawl Space
Kitchen
- Oven or Range
- Dishwasher
Bedrooms and Bathrooms
- 3 Bedrooms
- Walk-In Closet
- 2 Full Bathrooms
Laundry
- Dryer
- Washer
Outdoor Features
- Deck
- Rain Gutters
- Wrap Around Porch
Horse Facilities and Amenities
- Horses Allowed On Property
Utilities
- Forced Air Heating and Cooling System
- Heating System Uses Gas
- Heat Pump System
- Baseboard Heating
- Underground Utilities
- Irrigation Water Rights
- Well
- Septic Tank
- Private Sewer
- High Speed Internet
- Cable TV Available
Community Details
- Association fees include common area maintenance, road maintenance
- Hidden Valley Ranches HOA
Listing and Financial Details
- Assessor Parcel Number 13187017101490000
Map
Home Values in the Area
Average Home Value in this Area
Tax History
| Year | Tax Paid | Tax Assessment Tax Assessment Total Assessment is a certain percentage of the fair market value that is determined by local assessors to be the total taxable value of land and additions on the property. | Land | Improvement |
|---|---|---|---|---|
| 2024 | $3,468 | $549,400 | $0 | $0 |
| 2023 | $3,389 | $549,400 | $0 | $0 |
| 2022 | $3,170 | $398,500 | $0 | $0 |
| 2021 | $3,304 | $398,500 | $0 | $0 |
| 2020 | $3,260 | $388,500 | $0 | $0 |
| 2019 | $3,254 | $388,500 | $0 | $0 |
| 2018 | $2,588 | $350,900 | $0 | $0 |
| 2017 | $2,553 | $350,900 | $0 | $0 |
| 2016 | $2,375 | $337,000 | $0 | $0 |
| 2015 | $2,356 | $337,000 | $0 | $0 |
| 2014 | $1,906 | $152,534 | $0 | $0 |
Property History
| Date | Event | Price | Change | Sq Ft Price |
|---|---|---|---|---|
| 05/15/2025 05/15/25 | For Sale | $869,000 | -- | $364 / Sq Ft |
Purchase History
| Date | Type | Sale Price | Title Company |
|---|---|---|---|
| Deed | -- | None Listed On Document | |
| Deed | -- | None Listed On Document | |
| Deed | -- | None Listed On Document | |
| Deed | -- | -- |
Similar Homes in Florence, MT
Source: Montana Regional MLS
MLS Number: 30047378
APN: 13-1870-17-1-01-49-0000
- 5282 Otto Way
- 526 Bitterroot Dr
- 5130 Cameron Rose Ln
- 556 Fescue Slope Rd
- 5369 Sunnyvale Ct
- 445 Sapphire Ln
- 5296 Arrow Ln
- 5061 Falcon Ln
- 104 Apple Valley Way
- 494 Creek Hollow Way
- 134 Apple Valley Way
- Nhn El Capitan Loop
- 444 Windwalker Trail
- 5583 Eastside Hwy
- 144 Prickly Pear Ct
- 890 Sand Hill Loop
- 836 Sand Hill Loop
- 114 Prickly Pear Ct
- 842 Sandhill Loop
- 668 Dry Gulch Rd






