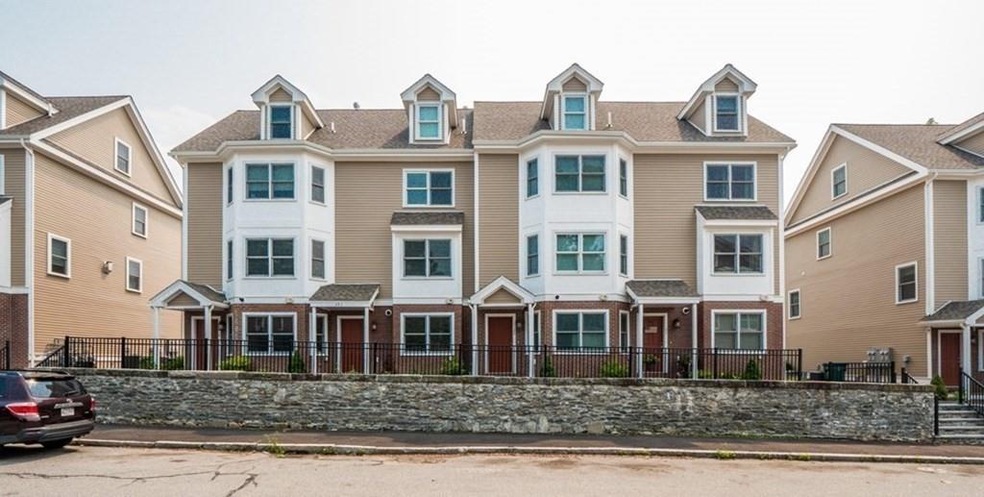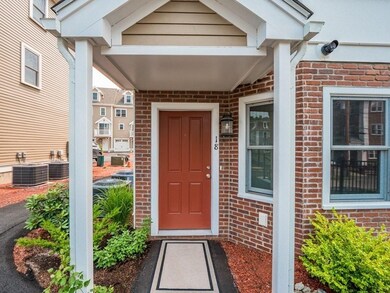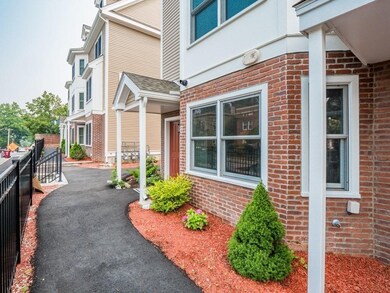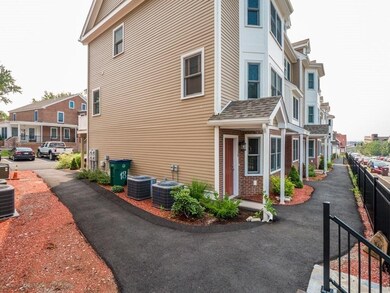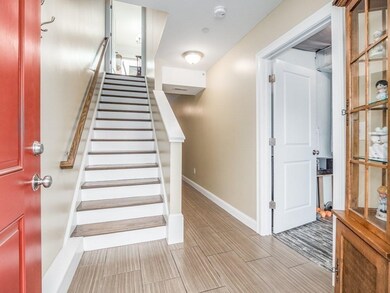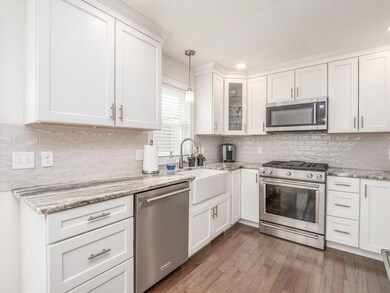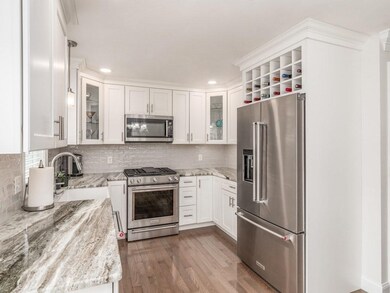
391 E Merrimack St Unit 18 Lowell, MA 01852
Belvidere NeighborhoodHighlights
- Medical Services
- Property is near public transit
- Loft
- Deck
- Wood Flooring
- 3-minute walk to Kittredge Park
About This Home
As of September 2021Better-than-new, high-end townhome available in Lowell's desirable Belvidere neighborhood! This charming, tri-level end unit features luxury finishes throughout its open-concept space. Upgrades include Schrock cabinets, a farmhouse sink, & a tiled backsplash in the kitchen; a gas fireplace and surround sound in the living room; hardwood floors & recessed lighting, plus crown molding throughout. Enjoy two spacious bedrooms and an expansive loft space that would make a perfect home office, playroom, or gym. The exterior is complemented by well-maintained shrubbery. The unit features views of Kittredge Park & offers direct street access on either side of the building. Bonuses include two zones for AC & heat, a Rinnai water heater, and a dedicated circuit in the garage.
Townhouse Details
Home Type
- Townhome
Est. Annual Taxes
- $4,519
Year Built
- Built in 2018
Lot Details
- End Unit
HOA Fees
- $225 Monthly HOA Fees
Parking
- 1 Car Attached Garage
- Tuck Under Parking
- Tandem Parking
- Off-Street Parking
Home Design
- Frame Construction
- Shingle Roof
Interior Spaces
- 1,271 Sq Ft Home
- 3-Story Property
- Wired For Sound
- Crown Molding
- Ceiling Fan
- Living Room with Fireplace
- Loft
Kitchen
- Range
- Microwave
- Dishwasher
- Solid Surface Countertops
Flooring
- Wood
- Wall to Wall Carpet
- Ceramic Tile
Bedrooms and Bathrooms
- 2 Bedrooms
- Primary bedroom located on third floor
- Bathtub with Shower
Laundry
- Laundry on upper level
- Dryer
- Washer
Outdoor Features
- Balcony
- Deck
Location
- Property is near public transit
- Property is near schools
Utilities
- Forced Air Heating and Cooling System
- 2 Cooling Zones
- 2 Heating Zones
- Heating System Uses Natural Gas
- Natural Gas Connected
- Gas Water Heater
Listing and Financial Details
- Assessor Parcel Number M:199 B:1950 L:391 U:18,5098770
Community Details
Overview
- Association fees include insurance, ground maintenance, snow removal
- 24 Units
- Talbot Square Community
Amenities
- Medical Services
- Shops
Pet Policy
- Pets Allowed
Ownership History
Purchase Details
Home Financials for this Owner
Home Financials are based on the most recent Mortgage that was taken out on this home.Purchase Details
Home Financials for this Owner
Home Financials are based on the most recent Mortgage that was taken out on this home.Purchase Details
Home Financials for this Owner
Home Financials are based on the most recent Mortgage that was taken out on this home.Purchase Details
Home Financials for this Owner
Home Financials are based on the most recent Mortgage that was taken out on this home.Purchase Details
Home Financials for this Owner
Home Financials are based on the most recent Mortgage that was taken out on this home.Similar Homes in the area
Home Values in the Area
Average Home Value in this Area
Purchase History
| Date | Type | Sale Price | Title Company |
|---|---|---|---|
| Condominium Deed | $429,900 | None Available | |
| Deed | $324,500 | -- | |
| Deed | $329,900 | -- | |
| Deed | $344,155 | -- | |
| Deed | $340,000 | -- |
Mortgage History
| Date | Status | Loan Amount | Loan Type |
|---|---|---|---|
| Open | $386,910 | Purchase Money Mortgage | |
| Previous Owner | $337,676 | Stand Alone Refi Refinance Of Original Loan | |
| Previous Owner | $341,000 | VA | |
| Previous Owner | $259,600 | New Conventional | |
| Previous Owner | $263,900 | New Conventional | |
| Previous Owner | $344,155 | FHA | |
| Previous Owner | $60,000 | New Conventional |
Property History
| Date | Event | Price | Change | Sq Ft Price |
|---|---|---|---|---|
| 09/17/2021 09/17/21 | Sold | $429,900 | 0.0% | $338 / Sq Ft |
| 08/03/2021 08/03/21 | Pending | -- | -- | -- |
| 07/28/2021 07/28/21 | For Sale | $429,900 | +24.9% | $338 / Sq Ft |
| 10/02/2018 10/02/18 | Sold | $344,155 | +4.3% | $205 / Sq Ft |
| 04/30/2018 04/30/18 | Pending | -- | -- | -- |
| 04/12/2018 04/12/18 | For Sale | $329,900 | -- | $197 / Sq Ft |
Tax History Compared to Growth
Tax History
| Year | Tax Paid | Tax Assessment Tax Assessment Total Assessment is a certain percentage of the fair market value that is determined by local assessors to be the total taxable value of land and additions on the property. | Land | Improvement |
|---|---|---|---|---|
| 2025 | $5,358 | $466,700 | $0 | $466,700 |
| 2024 | $5,313 | $446,100 | $0 | $446,100 |
| 2023 | $4,944 | $398,100 | $0 | $398,100 |
| 2022 | $1,060 | $83,500 | $83,500 | $0 |
| 2021 | $4,519 | $335,700 | $0 | $335,700 |
| 2020 | $4,342 | $325,000 | $0 | $325,000 |
Agents Affiliated with this Home
-
Silver Key Homes

Seller's Agent in 2021
Silver Key Homes
Silver Key Homes Realty
(978) 382-4232
2 in this area
400 Total Sales
-
Anita Lin

Buyer's Agent in 2021
Anita Lin
Coldwell Banker Realty - Lexington
(617) 584-3377
1 in this area
90 Total Sales
-
Debbie Doherty

Seller's Agent in 2018
Debbie Doherty
Doherty Properties
(978) 479-5818
3 in this area
69 Total Sales
-
Kelsey Laganas

Buyer's Agent in 2018
Kelsey Laganas
Silver Key Homes Realty
(978) 935-3230
35 Total Sales
Map
Source: MLS Property Information Network (MLS PIN)
MLS Number: 72872440
APN: LOWE-0199 1950 0391 0018
- 105 Chestnut St
- Lot 2A Clitheroe Wyman
- 15 Harrison St
- Lot 2B Wyman Clithoroe St
- 53 Pond St
- 30 Mansur St
- 355 Andover St
- 192 1st St
- 220 Concord St
- 234 Nesmith St Unit 15
- 333 First Street Blvd Unit 310
- 21 Vernon St
- 32 Belmont Ave
- 129 3rd St
- 94 1st St Unit 6
- 11 Read St
- 36 Fremont St
- 39 Groves Ave
- 33 Cady St
- 15 Kearney Square Unit 401
