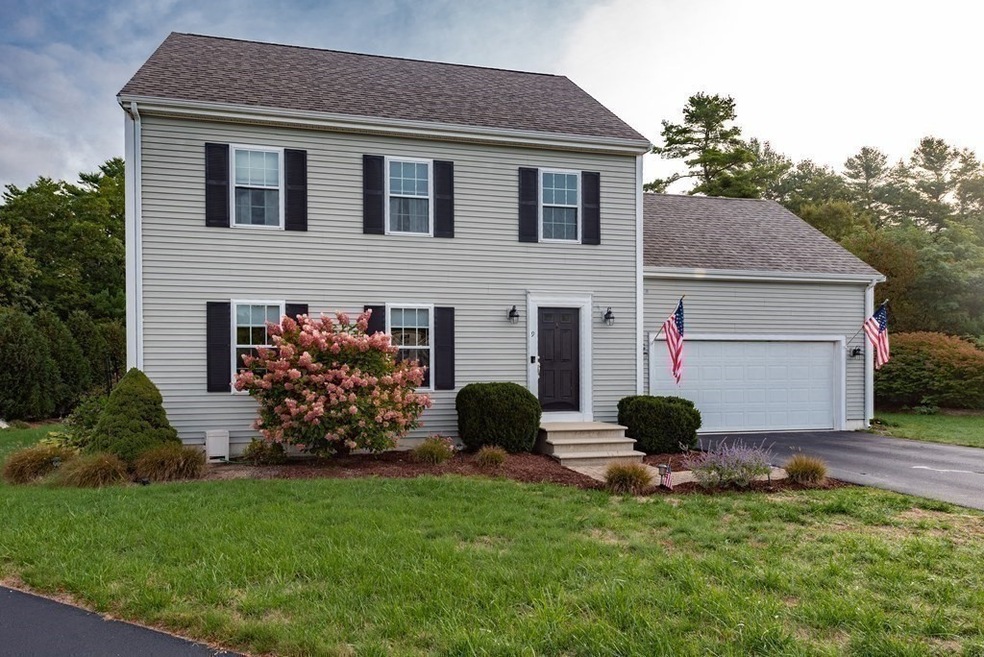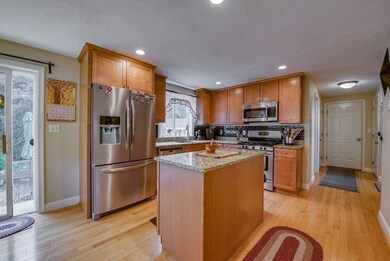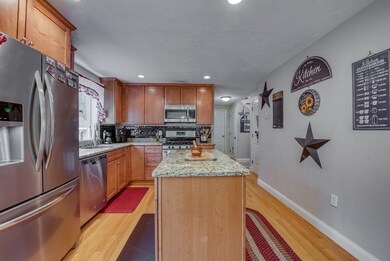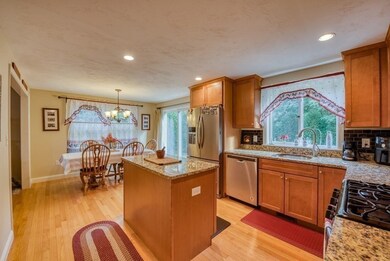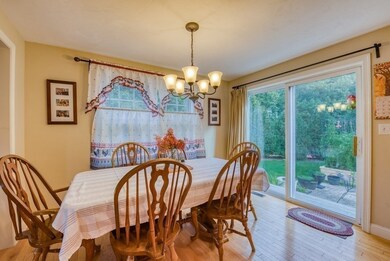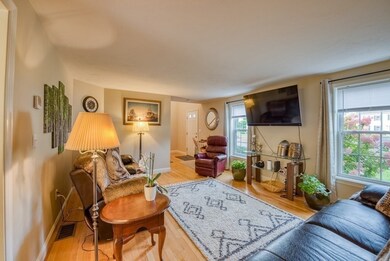
391 Franklin St Unit 9 Hanson, MA 02341
Highlights
- Property is near public transit
- Bonus Room
- Forced Air Heating and Cooling System
- Wood Flooring
- 1 Car Attached Garage
About This Home
As of June 2024Fantastic opportunity to get into this turnkey Colonial located in Franklin Village. This detached unit offers 2 bedrooms, 2 full bathrooms, a bonus room and a partially finished basement. Alongside the bonus room boasts a top-floor laundry area. Enjoy the open floor plan complete with a large living room, separate dining area and kitchen that includes stainless steel appliances and granite countertops. The backyard has a patio for entertaining and a shed for additional storage. This lovely home offers a partially finished basement for additional living area. This gem is conveniently located near the MBTA Commuter Rail and shopping! Exclusive right to use 0.33 acres lot space. Contingent upon seller finding suitable housing.
Home Details
Home Type
- Single Family
Est. Annual Taxes
- $6,246
Year Built
- Built in 2014
HOA Fees
- $205 Monthly HOA Fees
Parking
- 1 Car Attached Garage
Interior Spaces
- 1,802 Sq Ft Home
- 2-Story Property
- Bonus Room
- Wood Flooring
- Basement
Bedrooms and Bathrooms
- 2 Bedrooms
- Primary bedroom located on second floor
- 2 Full Bathrooms
Location
- Property is near public transit
Utilities
- Forced Air Heating and Cooling System
- Heating System Uses Natural Gas
- Private Sewer
Community Details
- Association fees include road maintenance, ground maintenance
Listing and Financial Details
- Assessor Parcel Number M:52 B:0 P:59,4910317
Ownership History
Purchase Details
Home Financials for this Owner
Home Financials are based on the most recent Mortgage that was taken out on this home.Purchase Details
Home Financials for this Owner
Home Financials are based on the most recent Mortgage that was taken out on this home.Similar Homes in Hanson, MA
Home Values in the Area
Average Home Value in this Area
Purchase History
| Date | Type | Sale Price | Title Company |
|---|---|---|---|
| Deed | $395,000 | -- | |
| Deed | $395,000 | -- | |
| Not Resolvable | $317,900 | -- |
Mortgage History
| Date | Status | Loan Amount | Loan Type |
|---|---|---|---|
| Open | $570,000 | Purchase Money Mortgage | |
| Closed | $570,000 | Purchase Money Mortgage | |
| Closed | $312,000 | Stand Alone Refi Refinance Of Original Loan | |
| Closed | $316,000 | New Conventional | |
| Previous Owner | $70,000 | Unknown | |
| Previous Owner | $200,000 | New Conventional |
Property History
| Date | Event | Price | Change | Sq Ft Price |
|---|---|---|---|---|
| 06/07/2024 06/07/24 | Sold | $600,000 | +4.4% | $242 / Sq Ft |
| 04/20/2024 04/20/24 | Pending | -- | -- | -- |
| 04/18/2024 04/18/24 | For Sale | $574,900 | +20.4% | $232 / Sq Ft |
| 11/28/2022 11/28/22 | Sold | $477,500 | -4.3% | $265 / Sq Ft |
| 10/25/2022 10/25/22 | Pending | -- | -- | -- |
| 10/13/2022 10/13/22 | Price Changed | $499,000 | -5.0% | $277 / Sq Ft |
| 10/05/2022 10/05/22 | For Sale | $525,000 | +32.9% | $291 / Sq Ft |
| 06/12/2018 06/12/18 | Sold | $395,000 | +4.0% | $160 / Sq Ft |
| 04/27/2018 04/27/18 | Pending | -- | -- | -- |
| 04/24/2018 04/24/18 | For Sale | $379,900 | +19.5% | $154 / Sq Ft |
| 08/29/2014 08/29/14 | Sold | $317,900 | 0.0% | $174 / Sq Ft |
| 07/25/2014 07/25/14 | Off Market | $317,900 | -- | -- |
| 07/23/2014 07/23/14 | For Sale | $317,900 | 0.0% | $174 / Sq Ft |
| 07/13/2014 07/13/14 | Off Market | $317,900 | -- | -- |
| 07/02/2014 07/02/14 | Price Changed | $317,900 | +1.0% | $174 / Sq Ft |
| 07/02/2014 07/02/14 | For Sale | $314,900 | -0.9% | $173 / Sq Ft |
| 05/20/2014 05/20/14 | Off Market | $317,900 | -- | -- |
| 03/19/2014 03/19/14 | Price Changed | $314,900 | +5.0% | $173 / Sq Ft |
| 02/05/2014 02/05/14 | For Sale | $299,900 | -- | $164 / Sq Ft |
Tax History Compared to Growth
Tax History
| Year | Tax Paid | Tax Assessment Tax Assessment Total Assessment is a certain percentage of the fair market value that is determined by local assessors to be the total taxable value of land and additions on the property. | Land | Improvement |
|---|---|---|---|---|
| 2025 | $6,836 | $510,900 | $0 | $510,900 |
| 2024 | $6,570 | $491,000 | $0 | $491,000 |
| 2023 | $6,275 | $442,500 | $0 | $442,500 |
| 2022 | $6,246 | $413,900 | $0 | $413,900 |
| 2021 | $5,850 | $387,400 | $0 | $387,400 |
| 2020 | $5,691 | $372,700 | $0 | $372,700 |
| 2019 | $5,569 | $358,600 | $0 | $358,600 |
| 2018 | $5,515 | $348,400 | $0 | $348,400 |
| 2017 | $5,307 | $332,100 | $0 | $332,100 |
| 2016 | $5,293 | $319,800 | $0 | $319,800 |
| 2015 | $2,882 | $181,000 | $0 | $181,000 |
Agents Affiliated with this Home
-
Fern Langella

Seller's Agent in 2024
Fern Langella
The Firm
(617) 842-6633
3 in this area
40 Total Sales
-
Derick Freitas

Buyer's Agent in 2024
Derick Freitas
Amaral & Associates RE
(508) 418-3731
1 in this area
38 Total Sales
-
Patricia Pierce

Seller's Agent in 2022
Patricia Pierce
Compass
(617) 206-3333
5 in this area
114 Total Sales
-
Christine Do
C
Seller's Agent in 2018
Christine Do
Keller Williams Realty
(617) 593-2887
330 Total Sales
-

Seller's Agent in 2014
Peter Kenney
Redfin Corp.
(617) 851-7431
Map
Source: MLS Property Information Network (MLS PIN)
MLS Number: 73044942
APN: HANS-000052-000000-000005-000009
- 26 Franklin St
- 5 Daisy Ln
- 126-130 Franklin St
- 15 Daisy Ln
- 463 Cedar St
- 1407 Main St Unit 2
- 706 Washington St
- 1185 Central St
- 404 Holmes St
- 1139 Main St Unit 3
- 1139 Main St Unit TWO
- 1139 Main St Unit 4
- 1139 Main St Unit 1
- 1139 Main St Unit 2
- 72 Phillips St
- 1048 Main St
- 210 Walnut St
- 38 Hereford Ln
- 170 Elm St
- 66 Bonney Hill Ln
