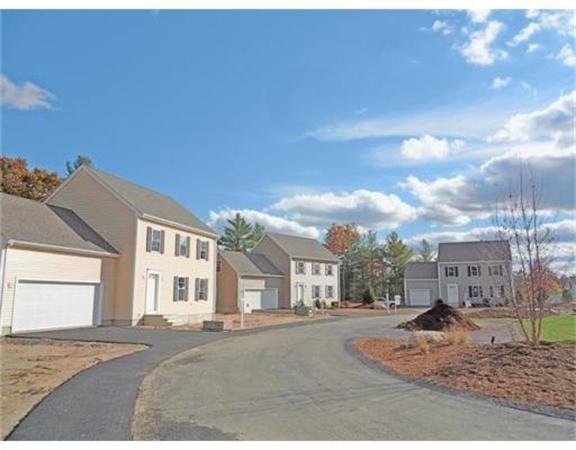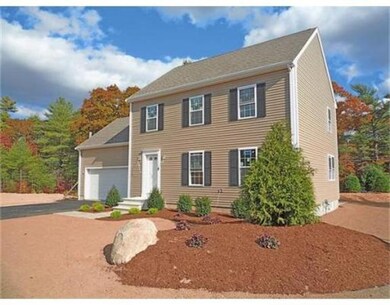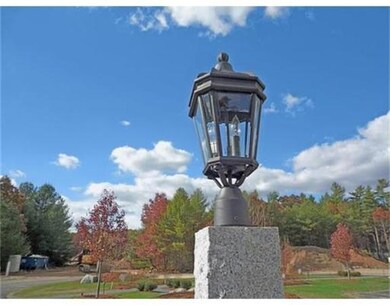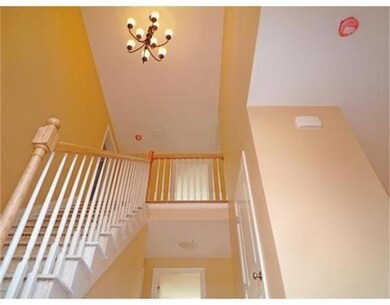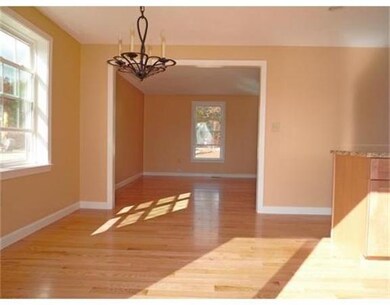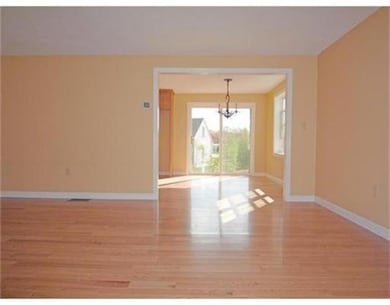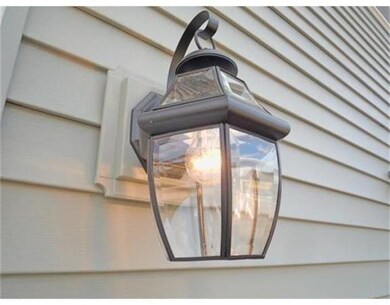
391 Franklin St Unit 9 Hanson, MA 02341
Highlights
- Golf Course Community
- Property is near public transit
- Bonus Room
- Open Floorplan
- Wood Flooring
- Solid Surface Countertops
About This Home
As of June 2024Come visit our Franklin Village Condominiums, Unit 9 to-be-built freestanding Colonial Home in Hanson! Gleaming Hardwood Floors throughout Living room, Dining and Kitchen with stainless steel appliances! Extra Room on 2nd floor, great space for your Home Office, includes top-floor laundry area. No-worries, all of your bedroom furniture will fit into your over-sized Master Bedroom with plenty of closet space! Enjoy grilling and entertaining out on your Patio for great out door living! Home offers a full basement, offering the possibilities for a finished lower-level with additional living space in the future. Easy access to MBTA Commuter Rail and shopping! Exclusive right to use 0.23 acres of lot space. Come See this Exceptionally Crafted Home Today! Ask about HOME WARRANTY included with this Condo Unit. Still time for upgrade possibilities for full 1st floor bathroom and Extra Bonus Room. Designed and built by the Fiore Brothers.
Last Agent to Sell the Property
Peter Kenney
Redfin Corp. Listed on: 02/06/2014
Last Buyer's Agent
Peter Kenney
Redfin Corp. Listed on: 02/06/2014
Home Details
Home Type
- Single Family
Est. Annual Taxes
- $6,836
Year Built
- Built in 2014
Lot Details
- 10,019 Sq Ft Lot
HOA Fees
- $145 Monthly HOA Fees
Parking
- 2 Car Garage
Home Design
- Frame Construction
- Shingle Roof
Interior Spaces
- 1,824 Sq Ft Home
- 2-Story Property
- Open Floorplan
- Insulated Windows
- Insulated Doors
- Bonus Room
- Exterior Basement Entry
Kitchen
- Breakfast Bar
- Range
- Microwave
- Dishwasher
- Stainless Steel Appliances
- Kitchen Island
- Solid Surface Countertops
Flooring
- Wood
- Wall to Wall Carpet
- Tile
Bedrooms and Bathrooms
- 2 Bedrooms
- Primary bedroom located on second floor
Laundry
- Laundry on upper level
- Washer and Electric Dryer Hookup
Location
- Property is near public transit
- Property is near schools
Schools
- Maquan-Indian Elementary School
- Hanson Middle School
- Whitman-Hanson High School
Utilities
- Forced Air Heating and Cooling System
- 1 Cooling Zone
- 1 Heating Zone
- Heating System Uses Natural Gas
- 150 Amp Service
- Electric Water Heater
- Private Sewer
- Cable TV Available
Listing and Financial Details
- Home warranty included in the sale of the property
- Assessor Parcel Number 4735117
Community Details
Overview
- Association fees include sewer, insurance, road maintenance
Amenities
- Shops
- Coin Laundry
Recreation
- Golf Course Community
- Park
Ownership History
Purchase Details
Home Financials for this Owner
Home Financials are based on the most recent Mortgage that was taken out on this home.Purchase Details
Home Financials for this Owner
Home Financials are based on the most recent Mortgage that was taken out on this home.Similar Homes in Hanson, MA
Home Values in the Area
Average Home Value in this Area
Purchase History
| Date | Type | Sale Price | Title Company |
|---|---|---|---|
| Deed | $395,000 | -- | |
| Deed | $395,000 | -- | |
| Not Resolvable | $317,900 | -- |
Mortgage History
| Date | Status | Loan Amount | Loan Type |
|---|---|---|---|
| Open | $570,000 | Purchase Money Mortgage | |
| Closed | $570,000 | Purchase Money Mortgage | |
| Closed | $312,000 | Stand Alone Refi Refinance Of Original Loan | |
| Closed | $316,000 | New Conventional | |
| Previous Owner | $70,000 | Unknown | |
| Previous Owner | $200,000 | New Conventional |
Property History
| Date | Event | Price | Change | Sq Ft Price |
|---|---|---|---|---|
| 06/07/2024 06/07/24 | Sold | $600,000 | +4.4% | $242 / Sq Ft |
| 04/20/2024 04/20/24 | Pending | -- | -- | -- |
| 04/18/2024 04/18/24 | For Sale | $574,900 | +20.4% | $232 / Sq Ft |
| 11/28/2022 11/28/22 | Sold | $477,500 | -4.3% | $265 / Sq Ft |
| 10/25/2022 10/25/22 | Pending | -- | -- | -- |
| 10/13/2022 10/13/22 | Price Changed | $499,000 | -5.0% | $277 / Sq Ft |
| 10/05/2022 10/05/22 | For Sale | $525,000 | +32.9% | $291 / Sq Ft |
| 06/12/2018 06/12/18 | Sold | $395,000 | +4.0% | $160 / Sq Ft |
| 04/27/2018 04/27/18 | Pending | -- | -- | -- |
| 04/24/2018 04/24/18 | For Sale | $379,900 | +19.5% | $154 / Sq Ft |
| 08/29/2014 08/29/14 | Sold | $317,900 | 0.0% | $174 / Sq Ft |
| 07/25/2014 07/25/14 | Off Market | $317,900 | -- | -- |
| 07/23/2014 07/23/14 | For Sale | $317,900 | 0.0% | $174 / Sq Ft |
| 07/13/2014 07/13/14 | Off Market | $317,900 | -- | -- |
| 07/02/2014 07/02/14 | Price Changed | $317,900 | +1.0% | $174 / Sq Ft |
| 07/02/2014 07/02/14 | For Sale | $314,900 | -0.9% | $173 / Sq Ft |
| 05/20/2014 05/20/14 | Off Market | $317,900 | -- | -- |
| 03/19/2014 03/19/14 | Price Changed | $314,900 | +5.0% | $173 / Sq Ft |
| 02/05/2014 02/05/14 | For Sale | $299,900 | -- | $164 / Sq Ft |
Tax History Compared to Growth
Tax History
| Year | Tax Paid | Tax Assessment Tax Assessment Total Assessment is a certain percentage of the fair market value that is determined by local assessors to be the total taxable value of land and additions on the property. | Land | Improvement |
|---|---|---|---|---|
| 2025 | $6,836 | $510,900 | $0 | $510,900 |
| 2024 | $6,570 | $491,000 | $0 | $491,000 |
| 2023 | $6,275 | $442,500 | $0 | $442,500 |
| 2022 | $6,246 | $413,900 | $0 | $413,900 |
| 2021 | $5,850 | $387,400 | $0 | $387,400 |
| 2020 | $5,691 | $372,700 | $0 | $372,700 |
| 2019 | $5,569 | $358,600 | $0 | $358,600 |
| 2018 | $5,515 | $348,400 | $0 | $348,400 |
| 2017 | $5,307 | $332,100 | $0 | $332,100 |
| 2016 | $5,293 | $319,800 | $0 | $319,800 |
| 2015 | $2,882 | $181,000 | $0 | $181,000 |
Agents Affiliated with this Home
-
Fern Langella

Seller's Agent in 2024
Fern Langella
The Firm
(617) 842-6633
3 in this area
39 Total Sales
-
Derick Freitas

Buyer's Agent in 2024
Derick Freitas
Amaral & Associates RE
(508) 418-3731
1 in this area
38 Total Sales
-
Patricia Pierce

Seller's Agent in 2022
Patricia Pierce
Compass
(617) 206-3333
5 in this area
114 Total Sales
-
Christine Do
C
Seller's Agent in 2018
Christine Do
Keller Williams Realty
(617) 593-2887
328 Total Sales
-

Seller's Agent in 2014
Peter Kenney
Redfin Corp.
(617) 851-7431
Map
Source: MLS Property Information Network (MLS PIN)
MLS Number: 71630336
APN: HANS-000052-000000-000005-000009
- 26 Franklin St
- 5 Daisy Ln
- 126-130 Franklin St
- 15 Daisy Ln
- 463 Cedar St
- 1407 Main St Unit 2
- 706 Washington St
- 1185 Central St
- 404 Holmes St
- 1139 Main St Unit 3
- 1139 Main St Unit TWO
- 1139 Main St Unit 4
- 1139 Main St Unit 1
- 1139 Main St Unit 2
- 80 Phillips St
- 72 Phillips St
- 1048 Main St
- 210 Walnut St
- 387 W Washington St
- 38 Hereford Ln
