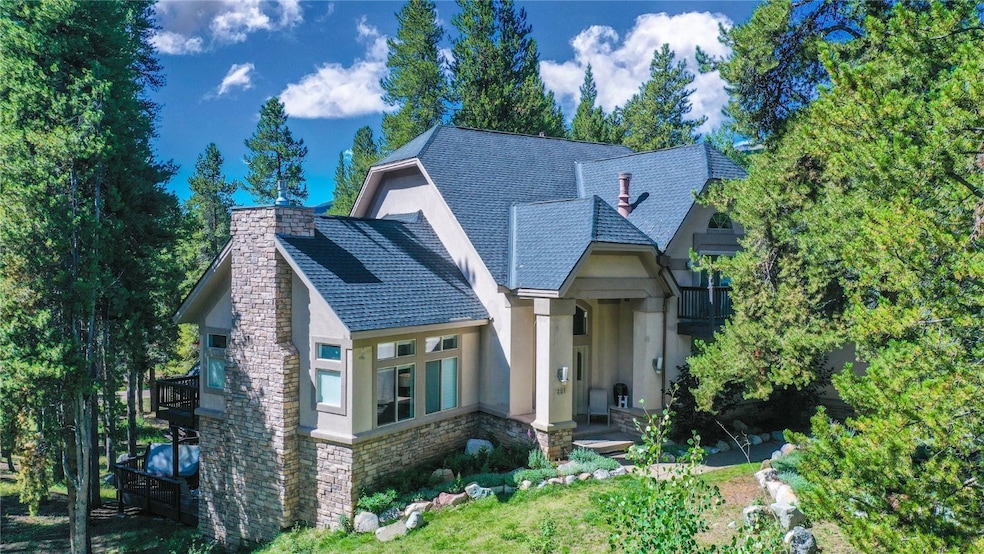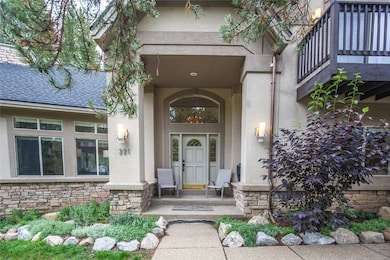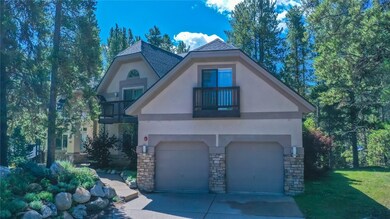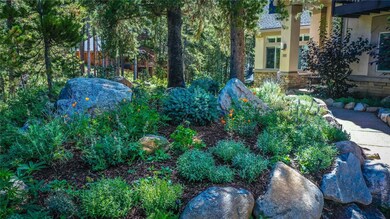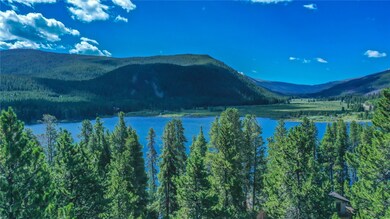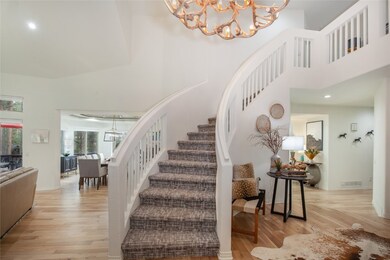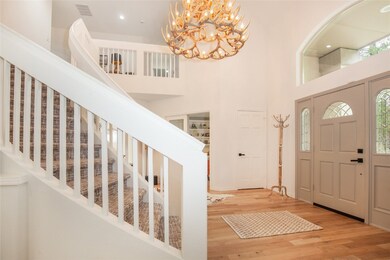
391 Lakeshore Loop Breckenridge, CO 80424
Highlights
- Wine Cellar
- Lake View
- Vaulted Ceiling
- Home Theater
- Recreation Room
- Wood Flooring
About This Home
As of March 2025Mountain modern style and a totally updated luxury interior combine to offer you the perfect Colorado retreat! This warm, welcoming Lakeshore home has an excellent location just a few miles from the Breckenridge Ski Area! The large windows offer filtered views of the Goose Pasture Tarn! The private, alpine setting won't disappoint! A lovely perennial garden greets you as you approach the home! Step inside to a flowing floor plan that connects the stunning entry with the living, dining, and kitchen areas! This fully furnished six-bedroom, six-bath home has been impeccably designed and remodeled with relaxation, comfort, and entertaining in mind. The spacious living area features vaulted ceilings, a mountain/ modern stacked rock fireplace, and large windows to showcase the surrounding natural beauty. The chefs in the family will love the newly designed gourmet kitchen that offers a bright, open, and efficient space for entertaining. The kitchen features top-of-the-line appliances, an expansive quartz island, custom cabinets, a double oven, and an adjacent dining area! The private main floor office is a haven for productivity and comfort with built-in shelves and cabinets. The primary bedroom suite is a cozy retreat with a sitting area, fireplace, and large, deluxe bath. Each bedroom has its character and charm. The lower walkout area features a beautiful den, wine room, theatre area, wet bar, pool table, guest bedroom, and a bunk room for 8. The multiple gathering spaces make this the perfect home for family and friends to enjoy each other and also have getaway spaces. You'll love the two decks that offer outdoor dining, a hot tub, and a gas firepit. This home is perfect for those who appreciate natural beauty, modern amenities, and proximity to outdoor adventures. It's turn-key with exquisite furnishings! A must-see home in the heart of the Colorado Rockies! See I Guide for a tour and additional photos!
Last Agent to Sell the Property
Berkshire Hathaway HomeServices Colorado Real Esta License #FA40008589 Listed on: 08/25/2024

Home Details
Home Type
- Single Family
Est. Annual Taxes
- $10,664
Year Built
- Built in 1994
Lot Details
- 0.51 Acre Lot
- Dirt Road
Parking
- 2 Car Garage
Property Views
- Lake
- Woods
- Mountain
Home Design
- Split Level Home
- Concrete Foundation
- Frame Construction
- Asphalt Roof
- Stucco
Interior Spaces
- 6,073 Sq Ft Home
- 3-Story Property
- Furnished
- Vaulted Ceiling
- Gas Fireplace
- Wine Cellar
- Great Room
- Family Room
- Dining Room
- Home Theater
- Den
- Library
- Recreation Room
- Utility Room
- Washer and Dryer
- Gas Cooktop
- Finished Basement
Flooring
- Wood
- Tile
Bedrooms and Bathrooms
- 6 Bedrooms
- Hydromassage or Jetted Bathtub
Utilities
- Forced Air Heating System
- Heating System Uses Natural Gas
- Radiant Heating System
- Well
- Septic Tank
- Septic System
- High Speed Internet
- Phone Available
- Cable TV Available
Listing and Financial Details
- Assessor Parcel Number 100207
Community Details
Overview
- No Home Owners Association
- Lakeshore Sub Subdivision
Recreation
- Trails
Ownership History
Purchase Details
Home Financials for this Owner
Home Financials are based on the most recent Mortgage that was taken out on this home.Purchase Details
Purchase Details
Purchase Details
Home Financials for this Owner
Home Financials are based on the most recent Mortgage that was taken out on this home.Purchase Details
Similar Homes in Breckenridge, CO
Home Values in the Area
Average Home Value in this Area
Purchase History
| Date | Type | Sale Price | Title Company |
|---|---|---|---|
| Warranty Deed | $2,800,000 | Title Company | |
| Quit Claim Deed | -- | None Available | |
| Interfamily Deed Transfer | -- | None Available | |
| Warranty Deed | $1,200,000 | Land Title Guarantee | |
| Interfamily Deed Transfer | -- | Land Title Guarantee |
Mortgage History
| Date | Status | Loan Amount | Loan Type |
|---|---|---|---|
| Previous Owner | $995,000 | Adjustable Rate Mortgage/ARM | |
| Previous Owner | $192,000 | Future Advance Clause Open End Mortgage | |
| Previous Owner | $960,000 | Adjustable Rate Mortgage/ARM |
Property History
| Date | Event | Price | Change | Sq Ft Price |
|---|---|---|---|---|
| 03/28/2025 03/28/25 | Sold | $2,800,000 | -13.8% | $461 / Sq Ft |
| 02/22/2025 02/22/25 | Pending | -- | -- | -- |
| 12/18/2024 12/18/24 | Price Changed | $3,250,000 | -7.1% | $535 / Sq Ft |
| 11/20/2024 11/20/24 | For Sale | $3,500,000 | 0.0% | $576 / Sq Ft |
| 11/13/2024 11/13/24 | Pending | -- | -- | -- |
| 10/16/2024 10/16/24 | Price Changed | $3,500,000 | -6.7% | $576 / Sq Ft |
| 08/25/2024 08/25/24 | For Sale | $3,750,000 | +212.5% | $617 / Sq Ft |
| 01/28/2019 01/28/19 | Off Market | $1,200,000 | -- | -- |
| 12/04/2015 12/04/15 | Sold | $1,200,000 | -14.0% | $209 / Sq Ft |
| 11/18/2015 11/18/15 | Pending | -- | -- | -- |
| 07/19/2015 07/19/15 | For Sale | $1,395,000 | -- | $243 / Sq Ft |
Tax History Compared to Growth
Tax History
| Year | Tax Paid | Tax Assessment Tax Assessment Total Assessment is a certain percentage of the fair market value that is determined by local assessors to be the total taxable value of land and additions on the property. | Land | Improvement |
|---|---|---|---|---|
| 2024 | $10,664 | $187,285 | -- | -- |
| 2023 | $10,664 | $183,600 | $0 | $0 |
| 2022 | $8,729 | $134,594 | $0 | $0 |
| 2021 | $8,907 | $138,467 | $0 | $0 |
| 2020 | $7,934 | $122,525 | $0 | $0 |
| 2019 | $7,843 | $122,525 | $0 | $0 |
| 2018 | $6,219 | $94,699 | $0 | $0 |
| 2017 | $5,788 | $94,699 | $0 | $0 |
| 2016 | $5,802 | $93,720 | $0 | $0 |
| 2015 | $5,651 | $93,720 | $0 | $0 |
| 2014 | $6,129 | $100,571 | $0 | $0 |
| 2013 | -- | $100,571 | $0 | $0 |
Agents Affiliated with this Home
-
Linda Rappel

Seller's Agent in 2025
Linda Rappel
Berkshire Hathaway HomeServices Colorado Real Esta
(970) 453-7000
1 in this area
50 Total Sales
-
Stuart Reddell

Buyer's Agent in 2025
Stuart Reddell
LIV Sotheby's I.R.
(970) 485-2178
5 in this area
82 Total Sales
-
R
Seller's Agent in 2015
Rick Eisenberg
Cornerstone Real Estate Co.
-
N
Buyer's Agent in 2015
Non-IRES Agent
CO_IRES
Map
Source: Summit MLS
MLS Number: S1053171
APN: 100207
- 284 Lakeshore Loop
- 218 Golden Crown Ln
- 46 Indiana Creek Rd
- 35 Indiana Creek Rd
- 779 Gold King Way
- 103 Blue Flag Dr
- 525 Gold King Way
- 525 Gold King Way Unit 13
- 55 Blue Flag Dr
- 158 Bryce Estates Rd Unit 4
- 158 Bryce Estates Rd
- 364 Gold King Way
- 291 Green Mountain Dr
- 65 Silver Queen Dr
- 163 Lakeview Dr
- 62 Tesemini Ln
- 463 Blue Flag Cir
- 94 Lakeview Dr
- 876 Broken Lance Dr
- 876 Broken Lance Dr Unit 876
