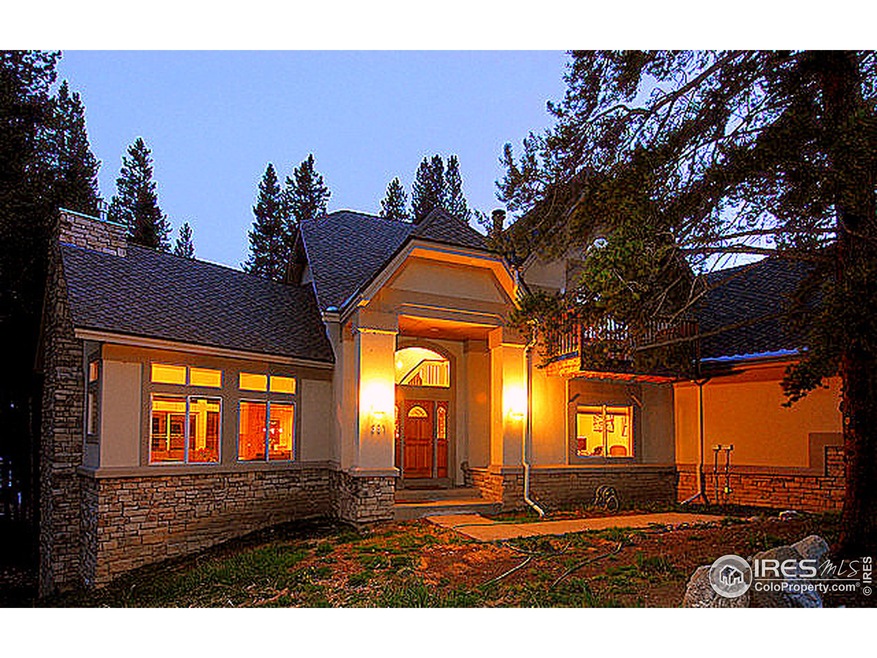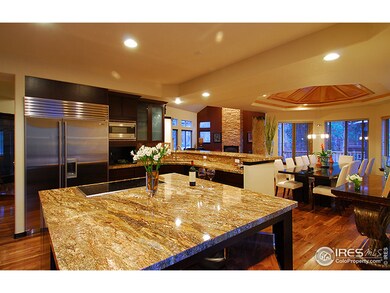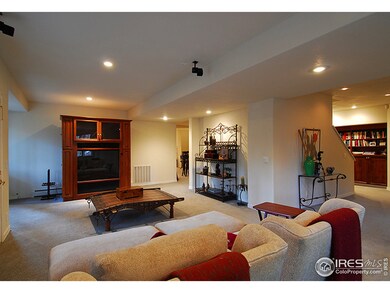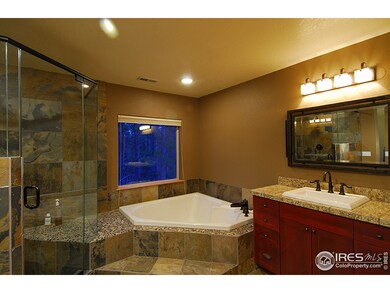
391 Lakeshore Loop Breckenridge, CO 80424
Highlights
- Water Views
- Deck
- No HOA
- Spa
- Wooded Lot
- Double Oven
About This Home
As of March 2025The Impeccable Lakeshore Retreat Home is Now Offered to the Discerning Buyer. Exquisite Finishes Throughout Including Massive Gourmet Kitchen with Sub Zero package, Huge Great Room, Gorgeous Walnut Wood Floors. Features include Office, Rec Room, Walk in Wine Cellar, Hot Tub, much more. Private Lake Access for Fishing/Boating. Huge Rental Numbers. One mile to town! Amazing quality at only $242/sqft!
Last Agent to Sell the Property
Rick Eisenberg
Cornerstone Real Estate Co. Listed on: 07/19/2015
Last Buyer's Agent
Non-IRES Agent
Non-IRES
Home Details
Home Type
- Single Family
Est. Annual Taxes
- $5,901
Year Built
- Built in 1994
Lot Details
- 0.51 Acre Lot
- Dirt Road
- Wooded Lot
- Property is zoned SF
Parking
- 2 Car Attached Garage
Property Views
- Water
- Mountain
Home Design
- Wood Frame Construction
- Composition Roof
Interior Spaces
- 5,743 Sq Ft Home
- 3-Story Property
- Gas Fireplace
- Finished Basement
Kitchen
- Eat-In Kitchen
- Double Oven
- Gas Oven or Range
- Microwave
- Dishwasher
Flooring
- Carpet
- Vinyl
Bedrooms and Bathrooms
- 6 Bedrooms
Outdoor Features
- Spa
- Deck
Schools
- Brecknrdge Elementary School
- Summit Middle School
- Summit High School
Utilities
- Forced Air Heating System
- Septic System
- High Speed Internet
- Satellite Dish
- Cable TV Available
Community Details
- No Home Owners Association
- Lakeshore Sub Subdivision
Listing and Financial Details
- Assessor Parcel Number 100207
Ownership History
Purchase Details
Home Financials for this Owner
Home Financials are based on the most recent Mortgage that was taken out on this home.Purchase Details
Purchase Details
Purchase Details
Home Financials for this Owner
Home Financials are based on the most recent Mortgage that was taken out on this home.Purchase Details
Similar Homes in Breckenridge, CO
Home Values in the Area
Average Home Value in this Area
Purchase History
| Date | Type | Sale Price | Title Company |
|---|---|---|---|
| Warranty Deed | $2,800,000 | Title Company | |
| Quit Claim Deed | -- | None Available | |
| Interfamily Deed Transfer | -- | None Available | |
| Warranty Deed | $1,200,000 | Land Title Guarantee | |
| Interfamily Deed Transfer | -- | Land Title Guarantee |
Mortgage History
| Date | Status | Loan Amount | Loan Type |
|---|---|---|---|
| Previous Owner | $995,000 | Adjustable Rate Mortgage/ARM | |
| Previous Owner | $192,000 | Future Advance Clause Open End Mortgage | |
| Previous Owner | $960,000 | Adjustable Rate Mortgage/ARM |
Property History
| Date | Event | Price | Change | Sq Ft Price |
|---|---|---|---|---|
| 03/28/2025 03/28/25 | Sold | $2,800,000 | -13.8% | $461 / Sq Ft |
| 02/22/2025 02/22/25 | Pending | -- | -- | -- |
| 12/18/2024 12/18/24 | Price Changed | $3,250,000 | -7.1% | $535 / Sq Ft |
| 11/20/2024 11/20/24 | For Sale | $3,500,000 | 0.0% | $576 / Sq Ft |
| 11/13/2024 11/13/24 | Pending | -- | -- | -- |
| 10/16/2024 10/16/24 | Price Changed | $3,500,000 | -6.7% | $576 / Sq Ft |
| 08/25/2024 08/25/24 | For Sale | $3,750,000 | +212.5% | $617 / Sq Ft |
| 01/28/2019 01/28/19 | Off Market | $1,200,000 | -- | -- |
| 12/04/2015 12/04/15 | Sold | $1,200,000 | -14.0% | $209 / Sq Ft |
| 11/18/2015 11/18/15 | Pending | -- | -- | -- |
| 07/19/2015 07/19/15 | For Sale | $1,395,000 | -- | $243 / Sq Ft |
Tax History Compared to Growth
Tax History
| Year | Tax Paid | Tax Assessment Tax Assessment Total Assessment is a certain percentage of the fair market value that is determined by local assessors to be the total taxable value of land and additions on the property. | Land | Improvement |
|---|---|---|---|---|
| 2024 | $10,664 | $187,285 | -- | -- |
| 2023 | $10,664 | $183,600 | $0 | $0 |
| 2022 | $8,729 | $134,594 | $0 | $0 |
| 2021 | $8,907 | $138,467 | $0 | $0 |
| 2020 | $7,934 | $122,525 | $0 | $0 |
| 2019 | $7,843 | $122,525 | $0 | $0 |
| 2018 | $6,219 | $94,699 | $0 | $0 |
| 2017 | $5,788 | $94,699 | $0 | $0 |
| 2016 | $5,802 | $93,720 | $0 | $0 |
| 2015 | $5,651 | $93,720 | $0 | $0 |
| 2014 | $6,129 | $100,571 | $0 | $0 |
| 2013 | -- | $100,571 | $0 | $0 |
Agents Affiliated with this Home
-
Linda Rappel

Seller's Agent in 2025
Linda Rappel
Berkshire Hathaway HomeServices Colorado Real Esta
(970) 453-7000
1 in this area
50 Total Sales
-
Stuart Reddell

Buyer's Agent in 2025
Stuart Reddell
LIV Sotheby's I.R.
(970) 485-2178
5 in this area
82 Total Sales
-
R
Seller's Agent in 2015
Rick Eisenberg
Cornerstone Real Estate Co.
-
N
Buyer's Agent in 2015
Non-IRES Agent
CO_IRES
Map
Source: IRES MLS
MLS Number: 769914
APN: 100207
- 284 Lakeshore Loop
- 218 Golden Crown Ln
- 46 Indiana Creek Rd
- 35 Indiana Creek Rd
- 779 Gold King Way
- 103 Blue Flag Dr
- 525 Gold King Way
- 525 Gold King Way Unit 13
- 55 Blue Flag Dr
- 158 Bryce Estates Rd Unit 4
- 158 Bryce Estates Rd
- 364 Gold King Way
- 291 Green Mountain Dr
- 65 Silver Queen Dr
- 163 Lakeview Dr
- 62 Tesemini Ln
- 463 Blue Flag Cir
- 94 Lakeview Dr
- 876 Broken Lance Dr
- 876 Broken Lance Dr Unit 876






