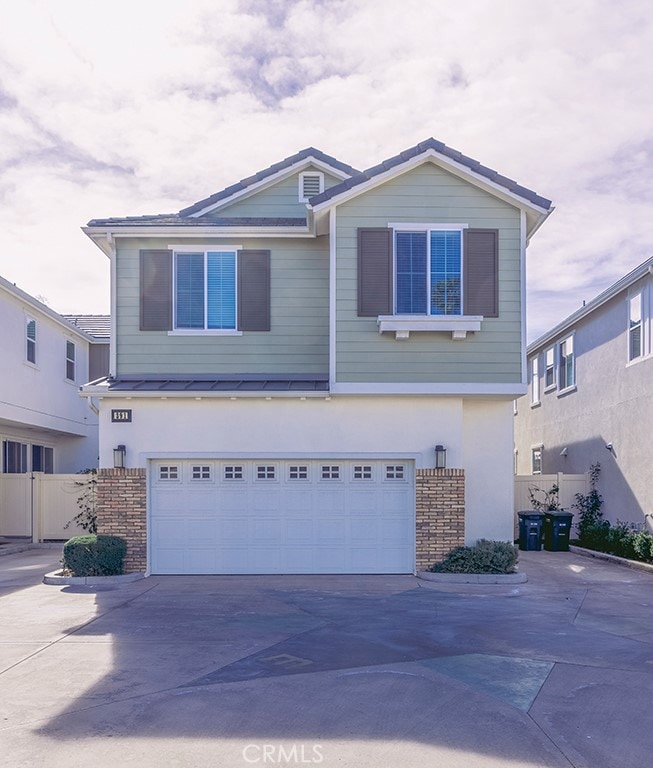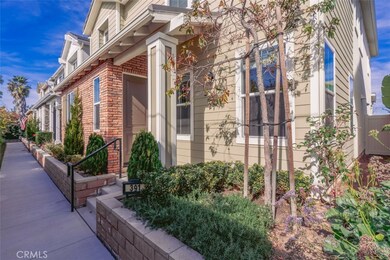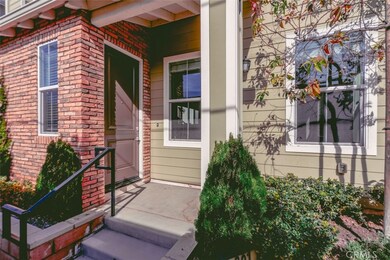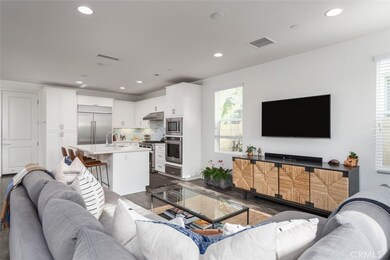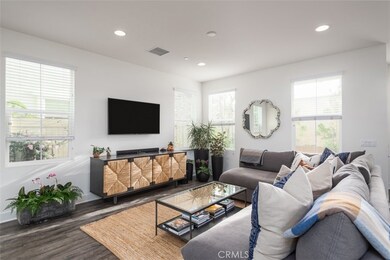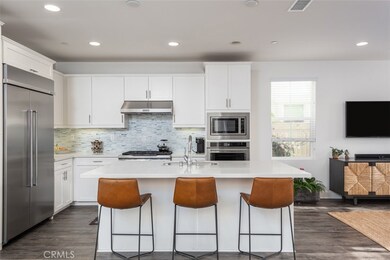
391 Latitude E Costa Mesa, CA 92627
Downtown Costa Mesa NeighborhoodHighlights
- Primary Bedroom Suite
- Open Floorplan
- Main Floor Bedroom
- Newport Heights Elementary Rated A
- Property is near a park
- 1-minute walk to Pinkley Park
About This Home
As of January 2022Every inch of this home is spectacular and feels like new. Rarely are we afforded an opportunity in such an ideal location. Located within the coveted Latitude East development in East Side Costa Mesa is this fabulous turnkey East Side Heights home. This four bedroom, three bathroom, 2,148 square ft., Single Family Residence with 9 ft ceilings is immaculate. Upon entering, enjoy one immediately recognizes the true sense of beauty and functionality with the spacious great room. This home has an effortless flow with the demands of modern life, the sophisticated floor plan includes an open concept first floor with a patio off the formal dining area to take advantage of true Southern California indoor/outdoor living. The kitchen area has large center island with counter seating which encourages family and entertaining. The kitchen has quartz counter tops and high-end stainless appliances, gas range and built-in refrigerator. The second floor includes a loft/flex space, which is great for teenage hang out, or a work from home environment. The huge Master Bedroom has a spa-like master bathroom and soaking tub, dual sinks, and a large walk in closet fit for a fashionista! There is additional storage which runs the length of the hallway – and is located directly across from the upstairs laundry. Located near everything Newport Beach and Costa Mesa have to offer and within walking distance of the newest and most popular high-end restaurants on 17th Street, just a short bike ride to the beach, the trails along the Newport Back Bay and within walking distance to award winning schools, this hip, pristine, coastal home is the essence of modern luxury and style. WELCOME HOME!
Last Agent to Sell the Property
Surterre Properties Inc. License #01823391 Listed on: 11/19/2021

Last Buyer's Agent
Yalda Miller
Coldwell Banker Realty License #01940710

Home Details
Home Type
- Single Family
Est. Annual Taxes
- $20,975
Year Built
- Built in 2015
Lot Details
- 3,632 Sq Ft Lot
- Sprinkler System
- Back and Front Yard
HOA Fees
- $167 Monthly HOA Fees
Parking
- 2 Car Direct Access Garage
- Parking Available
Home Design
- Planned Development
- Slab Foundation
- Concrete Roof
Interior Spaces
- 2,148 Sq Ft Home
- Open Floorplan
- Built-In Features
- High Ceiling
- Double Pane Windows
- ENERGY STAR Qualified Windows
- Window Screens
- Sliding Doors
- Great Room
- Family Room
- Loft
Kitchen
- Eat-In Kitchen
- Breakfast Bar
- Double Oven
- Six Burner Stove
- Built-In Range
- Microwave
- Dishwasher
- Quartz Countertops
- Disposal
Bedrooms and Bathrooms
- 4 Bedrooms | 1 Main Level Bedroom
- Primary Bedroom Suite
- Walk-In Closet
- Mirrored Closets Doors
- 3 Full Bathrooms
Laundry
- Laundry Room
- Laundry on upper level
- Gas And Electric Dryer Hookup
Outdoor Features
- Patio
- Rain Gutters
- Front Porch
Location
- Property is near a park
Schools
- Newport Heights Elementary School
- Horace Ensign Middle School
- Newport Harbor High School
Utilities
- Forced Air Heating and Cooling System
- Tankless Water Heater
Community Details
- Latitude Association, Phone Number (714) 279-2821
- Balboa Management Group HOA
- Eastside Heights Subdivision
- Maintained Community
Listing and Financial Details
- Tax Lot 3
- Tax Tract Number 17647
- Assessor Parcel Number 42519227
- $693 per year additional tax assessments
Ownership History
Purchase Details
Purchase Details
Home Financials for this Owner
Home Financials are based on the most recent Mortgage that was taken out on this home.Purchase Details
Purchase Details
Similar Homes in the area
Home Values in the Area
Average Home Value in this Area
Purchase History
| Date | Type | Sale Price | Title Company |
|---|---|---|---|
| Deed | -- | -- | |
| Grant Deed | $1,800,000 | Chicago Title | |
| Interfamily Deed Transfer | -- | None Available | |
| Interfamily Deed Transfer | -- | None Available | |
| Interfamily Deed Transfer | -- | None Available | |
| Interfamily Deed Transfer | -- | None Available |
Mortgage History
| Date | Status | Loan Amount | Loan Type |
|---|---|---|---|
| Previous Owner | $1,260,000 | New Conventional |
Property History
| Date | Event | Price | Change | Sq Ft Price |
|---|---|---|---|---|
| 01/27/2022 01/27/22 | Sold | $1,800,000 | +5.9% | $838 / Sq Ft |
| 01/05/2022 01/05/22 | For Sale | $1,699,000 | -5.6% | $791 / Sq Ft |
| 11/24/2021 11/24/21 | Off Market | $1,800,000 | -- | -- |
| 11/19/2021 11/19/21 | For Sale | $1,699,000 | 0.0% | $791 / Sq Ft |
| 02/17/2020 02/17/20 | Rented | $5,350 | -0.8% | -- |
| 02/07/2020 02/07/20 | For Rent | $5,395 | +1.8% | -- |
| 06/19/2018 06/19/18 | Rented | $5,300 | -3.6% | -- |
| 05/07/2018 05/07/18 | Price Changed | $5,500 | -5.2% | $3 / Sq Ft |
| 04/25/2018 04/25/18 | Price Changed | $5,800 | -2.5% | $3 / Sq Ft |
| 04/12/2018 04/12/18 | For Rent | $5,950 | 0.0% | -- |
| 06/23/2016 06/23/16 | Sold | $1,145,000 | -3.0% | $540 / Sq Ft |
| 05/24/2016 05/24/16 | Pending | -- | -- | -- |
| 05/13/2016 05/13/16 | Price Changed | $1,179,900 | +2.6% | $556 / Sq Ft |
| 04/25/2016 04/25/16 | For Sale | $1,149,900 | -- | $542 / Sq Ft |
Tax History Compared to Growth
Tax History
| Year | Tax Paid | Tax Assessment Tax Assessment Total Assessment is a certain percentage of the fair market value that is determined by local assessors to be the total taxable value of land and additions on the property. | Land | Improvement |
|---|---|---|---|---|
| 2024 | $20,975 | $1,872,720 | $1,408,068 | $464,652 |
| 2023 | $20,364 | $1,836,000 | $1,380,458 | $455,542 |
| 2022 | $14,302 | $1,277,268 | $869,571 | $407,697 |
| 2021 | $13,889 | $1,252,224 | $852,521 | $399,703 |
| 2020 | $13,742 | $1,239,384 | $843,779 | $395,605 |
| 2019 | $13,452 | $1,215,083 | $827,234 | $387,849 |
| 2018 | $13,183 | $1,191,258 | $811,013 | $380,245 |
| 2017 | $12,956 | $1,167,900 | $795,110 | $372,790 |
| 2016 | $7,738 | $674,992 | $306,989 | $368,003 |
Agents Affiliated with this Home
-

Seller's Agent in 2022
Ronnie Beauchamp-Cancellieri
Surterre Properties Inc.
(949) 795-0873
3 in this area
23 Total Sales
-
Y
Buyer's Agent in 2022
Yalda Miller
Coldwell Banker Realty
-
S
Seller Co-Listing Agent in 2018
Sara Legrand
Surterre Properties Inc.
(949) 717-7100
3 in this area
43 Total Sales
-

Seller's Agent in 2016
BJ Delzer
Melia Homes Inc
(949) 988-7179
Map
Source: California Regional Multiple Listing Service (CRMLS)
MLS Number: NP21248803
APN: 425-192-27
- 411 Lenwood Dr
- 1602 Sea Horse Cir
- 1592 Redlands Place
- 2400 Holly Ln
- 484 E 16th St
- 387 La Perle Place
- 496 E 16th St
- 1741 Tustin Ave Unit 2A
- 2427 Margaret Dr
- 2300 Margaret Dr
- 267 E 16th St
- 600 Powell Place
- 245 Palmer St
- 1800 Westcliff Dr
- 225 Knox St
- 1722 Westcliff Dr Unit 11
- 1601 E 15th St
- 1100 Rutland Rd Unit 12
- 430 Tustin Ave
- 268 E 18th St
