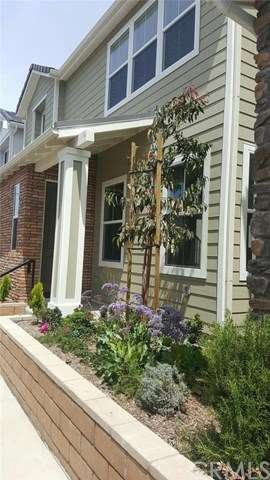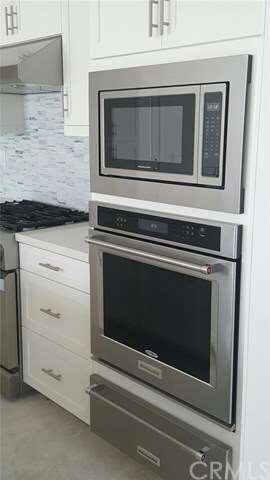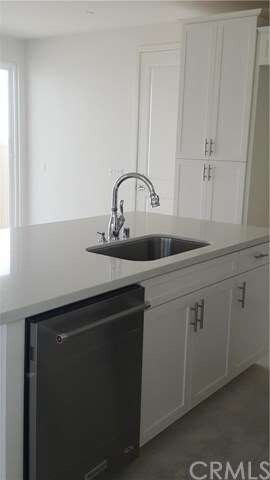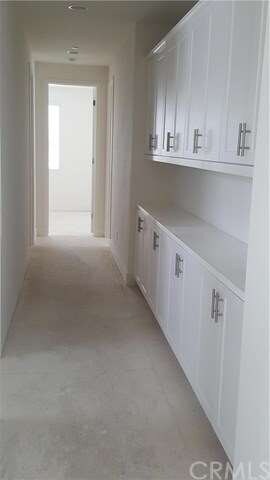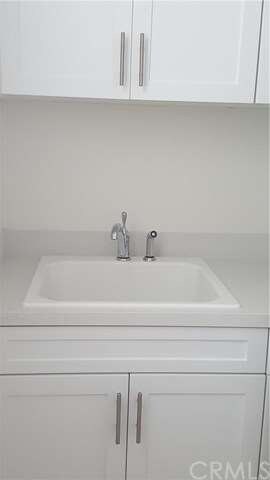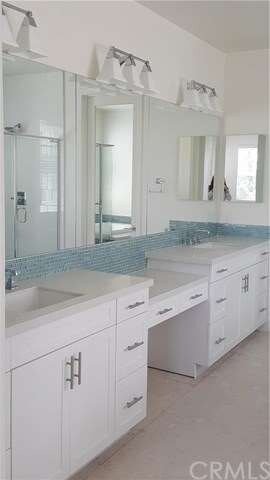
391 Latitude E Costa Mesa, CA 92627
Downtown Costa Mesa NeighborhoodHighlights
- Under Construction
- Primary Bedroom Suite
- Main Floor Bedroom
- Newport Heights Elementary Rated A
- Open Floorplan
- 1-minute walk to Pinkley Park
About This Home
As of January 2022BRAND NEW HOME IN PRIME EASTSIDE LOCATION. Offering 4 bedrooms [1 Bedroom and Bath at main level and 3 bedroom + bonus loft upstairs]. The desirable floorplan features a great room concept that is open and bright with 9ft. ceilings and lots of light coming in making it the ideal space for entertaining. The spacious master suite with dual sink bathroom, bathtub, spa style shower, and walk-in closet. The upstairs laundry room offers convenient cabinetry and a sink. Other standout features included are tankless water heater, fire sprinklers, oversize two car garage with an additional adjacent dedicated parking space.
Home Details
Home Type
- Single Family
Est. Annual Taxes
- $20,975
Year Built
- Built in 2015 | Under Construction
Lot Details
- 3,631 Sq Ft Lot
- Vinyl Fence
- Drip System Landscaping
- Front Yard Sprinklers
- Back and Front Yard
HOA Fees
- $167 Monthly HOA Fees
Parking
- 2 Car Direct Access Garage
- Parking Available
- Garage Door Opener
- Parking Lot
Home Design
- Cottage
- Brick Exterior Construction
- Slab Foundation
- Fire Rated Drywall
- Frame Construction
- Blown-In Insulation
- Flat Tile Roof
- Concrete Roof
- Metal Roof
- Wood Siding
- Fiberglass Siding
- Vertical Siding
- Pre-Cast Concrete Construction
- HardiePlank Type
- Radiant Barrier
- Masonite
- Plaster
Interior Spaces
- 2,121 Sq Ft Home
- 2-Story Property
- Open Floorplan
- Built-In Features
- High Ceiling
- Double Pane Windows
- ENERGY STAR Qualified Windows
- Insulated Windows
- Window Screens
- Sliding Doors
- Great Room
- Family Room Off Kitchen
- Loft
Kitchen
- Open to Family Room
- Eat-In Kitchen
- Double Oven
- Six Burner Stove
- Built-In Range
- Microwave
- Water Line To Refrigerator
- Dishwasher
- Kitchen Island
Flooring
- Carpet
- Tile
Bedrooms and Bathrooms
- 4 Bedrooms
- Main Floor Bedroom
- Primary Bedroom Suite
- Walk-In Closet
- Mirrored Closets Doors
- 3 Full Bathrooms
Laundry
- Laundry Room
- Laundry on upper level
- Gas And Electric Dryer Hookup
Home Security
- Alarm System
- Carbon Monoxide Detectors
- Fire and Smoke Detector
- Fire Sprinkler System
Outdoor Features
- Patio
- Rain Gutters
- Front Porch
Utilities
- Ducts Professionally Air-Sealed
- Central Heating and Cooling System
- 220 Volts in Kitchen
- Tankless Water Heater
- Phone Connected
- Cable TV Available
Community Details
- Built by Melia Homes
- Residence Two
Listing and Financial Details
- Tax Lot 3
- Tax Tract Number 17647
Ownership History
Purchase Details
Purchase Details
Home Financials for this Owner
Home Financials are based on the most recent Mortgage that was taken out on this home.Purchase Details
Purchase Details
Similar Homes in Costa Mesa, CA
Home Values in the Area
Average Home Value in this Area
Purchase History
| Date | Type | Sale Price | Title Company |
|---|---|---|---|
| Deed | -- | -- | |
| Grant Deed | $1,800,000 | Chicago Title | |
| Interfamily Deed Transfer | -- | None Available | |
| Interfamily Deed Transfer | -- | None Available | |
| Interfamily Deed Transfer | -- | None Available | |
| Interfamily Deed Transfer | -- | None Available |
Mortgage History
| Date | Status | Loan Amount | Loan Type |
|---|---|---|---|
| Previous Owner | $1,260,000 | New Conventional |
Property History
| Date | Event | Price | Change | Sq Ft Price |
|---|---|---|---|---|
| 01/27/2022 01/27/22 | Sold | $1,800,000 | +5.9% | $838 / Sq Ft |
| 01/05/2022 01/05/22 | For Sale | $1,699,000 | -5.6% | $791 / Sq Ft |
| 11/24/2021 11/24/21 | Off Market | $1,800,000 | -- | -- |
| 11/19/2021 11/19/21 | For Sale | $1,699,000 | 0.0% | $791 / Sq Ft |
| 02/17/2020 02/17/20 | Rented | $5,350 | -0.8% | -- |
| 02/07/2020 02/07/20 | For Rent | $5,395 | +1.8% | -- |
| 06/19/2018 06/19/18 | Rented | $5,300 | -3.6% | -- |
| 05/07/2018 05/07/18 | Price Changed | $5,500 | -5.2% | $3 / Sq Ft |
| 04/25/2018 04/25/18 | Price Changed | $5,800 | -2.5% | $3 / Sq Ft |
| 04/12/2018 04/12/18 | For Rent | $5,950 | 0.0% | -- |
| 06/23/2016 06/23/16 | Sold | $1,145,000 | -3.0% | $540 / Sq Ft |
| 05/24/2016 05/24/16 | Pending | -- | -- | -- |
| 05/13/2016 05/13/16 | Price Changed | $1,179,900 | +2.6% | $556 / Sq Ft |
| 04/25/2016 04/25/16 | For Sale | $1,149,900 | -- | $542 / Sq Ft |
Tax History Compared to Growth
Tax History
| Year | Tax Paid | Tax Assessment Tax Assessment Total Assessment is a certain percentage of the fair market value that is determined by local assessors to be the total taxable value of land and additions on the property. | Land | Improvement |
|---|---|---|---|---|
| 2024 | $20,975 | $1,872,720 | $1,408,068 | $464,652 |
| 2023 | $20,364 | $1,836,000 | $1,380,458 | $455,542 |
| 2022 | $14,302 | $1,277,268 | $869,571 | $407,697 |
| 2021 | $13,889 | $1,252,224 | $852,521 | $399,703 |
| 2020 | $13,742 | $1,239,384 | $843,779 | $395,605 |
| 2019 | $13,452 | $1,215,083 | $827,234 | $387,849 |
| 2018 | $13,183 | $1,191,258 | $811,013 | $380,245 |
| 2017 | $12,956 | $1,167,900 | $795,110 | $372,790 |
| 2016 | $7,738 | $674,992 | $306,989 | $368,003 |
Agents Affiliated with this Home
-

Seller's Agent in 2022
Ronnie Beauchamp-Cancellieri
Surterre Properties Inc.
(949) 795-0873
3 in this area
23 Total Sales
-
Y
Buyer's Agent in 2022
Yalda Miller
Coldwell Banker Realty
-
S
Seller Co-Listing Agent in 2018
Sara Legrand
Surterre Properties Inc.
(949) 717-7100
3 in this area
43 Total Sales
-

Seller's Agent in 2016
BJ Delzer
Melia Homes Inc
(949) 988-7179
Map
Source: California Regional Multiple Listing Service (CRMLS)
MLS Number: OC16087304
APN: 425-192-27
- 411 Lenwood Dr
- 1602 Sea Horse Cir
- 1592 Redlands Place
- 2400 Holly Ln
- 387 La Perle Place
- 484 E 16th St
- 2427 Margaret Dr
- 496 E 16th St
- 2300 Margaret Dr
- 1741 Tustin Ave Unit 2A
- 600 Powell Place
- 267 E 16th St
- 245 Palmer St
- 225 Knox St
- 1601 E 15th St
- 430 Tustin Ave
- 1800 Westcliff Dr
- 430 Aliso Ave
- 425 Tustin Ave
- 1722 Westcliff Dr Unit 11
