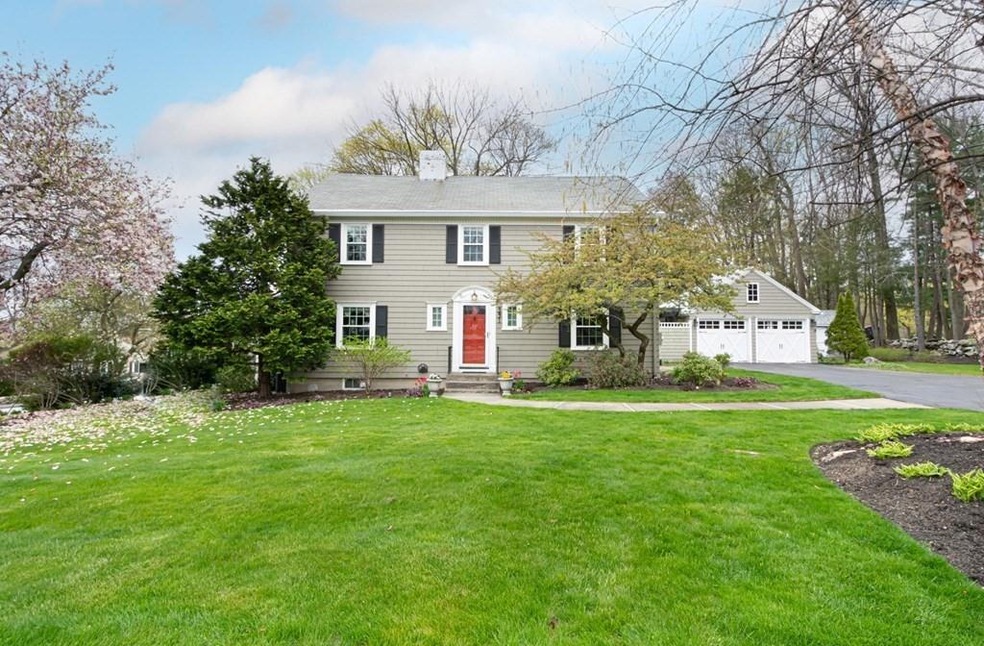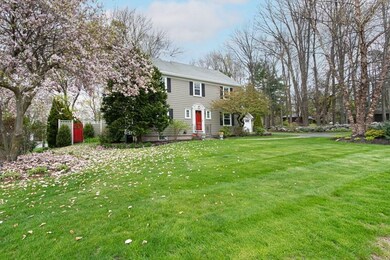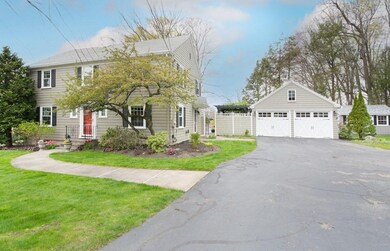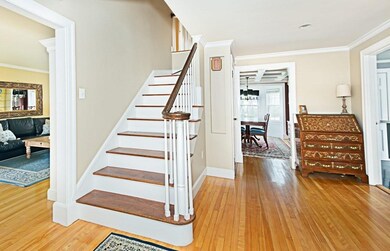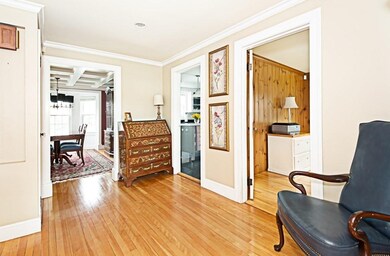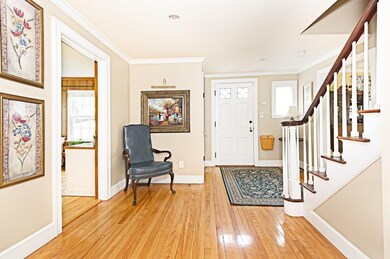
391 Main St Shrewsbury, MA 01545
Outlying Shrewsbury NeighborhoodEstimated Value: $684,000
Highlights
- Medical Services
- Custom Closet System
- Landscaped Professionally
- Walter J. Paton Elementary School Rated A
- Colonial Architecture
- Fireplace in Primary Bedroom
About This Home
As of June 2022You are going to fall in love with this stunning Colonial that exudes so much warmth, charm and curb appeal. This 3 bedroom 2.5 bath home has a great layout with many thoughtful upgrades. Hardwood flooring and crown moldings throughout, updated kitchen with island, solid granite and SS appliances. Coffered ceiling in dining room, Front to back fireplaced living room, wood paneled office/den off the inviting foyer, Upstairs 2 spacious bedrooms and updated main bath, A gorgeous primary bedroom with fireplace and built-ins. A Spa like ensuite will become your private retreat. Finished LL rec room. A long list of updates include gas heating and a/c, windows, garage doors, composite deck. A beautifully landscaped outdoor space features 2 sitting areas each adorned with a pergola and fenced in for privacy. Terrific location, sidewalks to town center, library, St. John's HS, Paton school and hiking trails. Shopping, Lake Way Commons, highway access and commuter rail are near by.
Last Agent to Sell the Property
Berkshire Hathaway HomeServices Commonwealth Real Estate Listed on: 05/04/2022

Home Details
Home Type
- Single Family
Est. Annual Taxes
- $4,579
Year Built
- Built in 1943 | Remodeled
Lot Details
- 0.34 Acre Lot
- Stone Wall
- Landscaped Professionally
- Corner Lot
- Garden
- Property is zoned RES A
Parking
- 2 Car Detached Garage
- Parking Storage or Cabinetry
- Garage Door Opener
- Open Parking
- Off-Street Parking
Home Design
- Colonial Architecture
- Shingle Roof
- Concrete Perimeter Foundation
Interior Spaces
- 2,492 Sq Ft Home
- Coffered Ceiling
- Ceiling Fan
- Recessed Lighting
- Decorative Lighting
- Insulated Windows
- Bay Window
- Window Screens
- French Doors
- Insulated Doors
- Entrance Foyer
- Living Room with Fireplace
- Den
- Storage Room
Kitchen
- Range Hood
- Microwave
- ENERGY STAR Qualified Refrigerator
- ENERGY STAR Qualified Dishwasher
- Wine Refrigerator
- Wine Cooler
- Stainless Steel Appliances
- ENERGY STAR Range
- Kitchen Island
- Solid Surface Countertops
- Disposal
Flooring
- Wood
- Laminate
- Ceramic Tile
- Vinyl
Bedrooms and Bathrooms
- 3 Bedrooms
- Fireplace in Primary Bedroom
- Primary bedroom located on second floor
- Custom Closet System
- Cedar Closet
- Walk-In Closet
- Bathtub with Shower
- Separate Shower
Laundry
- Dryer
- Washer
Partially Finished Basement
- Basement Fills Entire Space Under The House
- Interior and Exterior Basement Entry
- Sump Pump
- Laundry in Basement
Home Security
- Home Security System
- Storm Doors
Outdoor Features
- Bulkhead
- Deck
- Patio
- Rain Gutters
Utilities
- Central Air
- 2 Cooling Zones
- 2 Heating Zones
- Heating System Uses Natural Gas
- Gas Water Heater
- High Speed Internet
- Cable TV Available
Additional Features
- Energy-Efficient Thermostat
- Property is near schools
Listing and Financial Details
- Assessor Parcel Number M:21 B:024000,1674938
Community Details
Overview
- No Home Owners Association
Amenities
- Medical Services
- Shops
- Coin Laundry
Recreation
- Park
Similar Homes in Shrewsbury, MA
Home Values in the Area
Average Home Value in this Area
Mortgage History
| Date | Status | Borrower | Loan Amount |
|---|---|---|---|
| Closed | Moore Jill | $520,000 |
Property History
| Date | Event | Price | Change | Sq Ft Price |
|---|---|---|---|---|
| 06/28/2022 06/28/22 | Sold | $650,000 | -3.0% | $261 / Sq Ft |
| 05/13/2022 05/13/22 | Pending | -- | -- | -- |
| 05/04/2022 05/04/22 | For Sale | $669,900 | +74.0% | $269 / Sq Ft |
| 11/29/2012 11/29/12 | Sold | $385,000 | -3.7% | $196 / Sq Ft |
| 10/08/2012 10/08/12 | Pending | -- | -- | -- |
| 09/18/2012 09/18/12 | For Sale | $399,900 | -- | $204 / Sq Ft |
Tax History Compared to Growth
Tax History
| Year | Tax Paid | Tax Assessment Tax Assessment Total Assessment is a certain percentage of the fair market value that is determined by local assessors to be the total taxable value of land and additions on the property. | Land | Improvement |
|---|---|---|---|---|
| 2022 | $6,938 | $491,700 | $244,800 | $246,900 |
Agents Affiliated with this Home
-
Elaine Quigley

Seller's Agent in 2022
Elaine Quigley
Berkshire Hathaway HomeServices Commonwealth Real Estate
(508) 735-5161
12 in this area
76 Total Sales
-
Kathleen Burns

Buyer's Agent in 2022
Kathleen Burns
Coldwell Banker Realty - Northborough
(774) 267-9235
3 in this area
43 Total Sales
-
J
Seller's Agent in 2012
Jameson Bouchard
ERA Key Realty Services - Worcester
-
Margo Otey

Buyer's Agent in 2012
Margo Otey
RE/MAX
(508) 439-9717
6 in this area
68 Total Sales
Map
Source: MLS Property Information Network (MLS PIN)
MLS Number: 72976505
APN: SHRE M:21 B:024000
- 391 Main St
- 8 Westview Ave
- 3 Westview Ave
- 12 Westview Ave
- 7 Westview Ave
- 401 Main St
- 11 Westview Ave
- 381 Main St
- 16 Westview Ave
- 377 Main St
- 15 Westview Ave
- 20 Westview Ave
- 19 Westview Ave
- 20 Monadnock Dr
- 24 Westview Ave Unit 24A
- 25 Westview Ave
- 1 Tuscan Place
- 7 Monadnock Dr
- 3 Monadnock Dr
- 3 Monadnock Dr Unit 1
