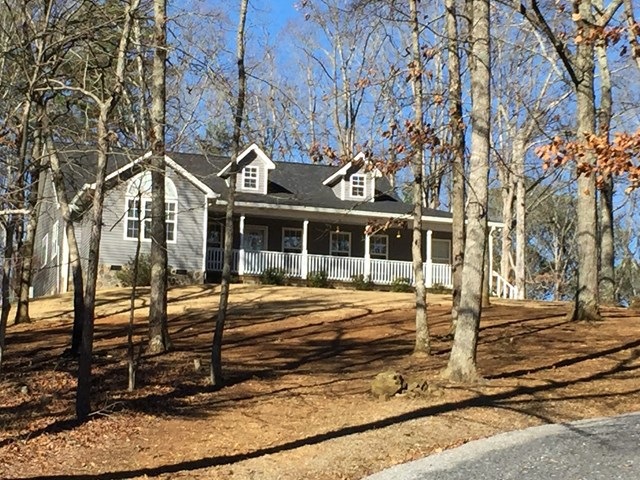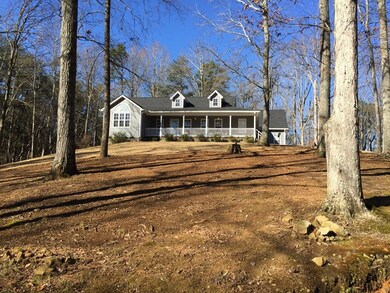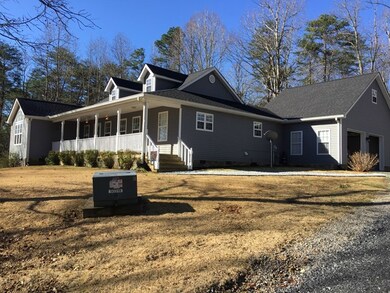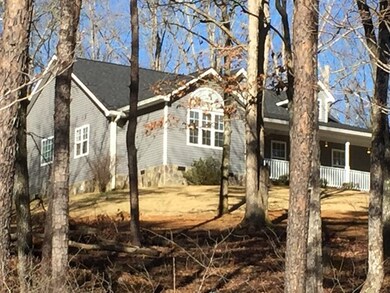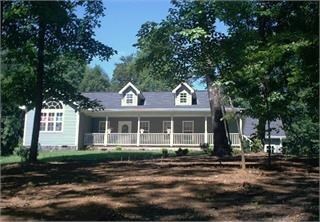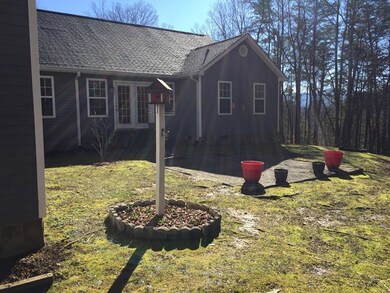
391 Pinhook Rd Chatsworth, GA 30705
Highlights
- Spa
- Mountain View
- Ranch Style House
- 2.88 Acre Lot
- Wooded Lot
- Wood Flooring
About This Home
As of April 2018Awesome home rests quietly on 2.88 acres, with nice mtn views. Full length rocking chair front porch, Hardwood laminate flooring throughout, foyer Opens to large greatroom with vaulted ceiling & fireplace with gas logs. Private master bedroom & bath features separate jetted tub and Shower, Kitchen with breakfast bar area and formal dining room also has a separate office space off dining room. Separate laundry room leads to 2 car garage and bonus workshop. New Roof, New hot water heater, in extra clean condition and move in ready !!!
Last Agent to Sell the Property
Gregory Real Estate License #159687 Listed on: 02/16/2018
Home Details
Home Type
- Single Family
Est. Annual Taxes
- $1,475
Year Built
- Built in 1998
Lot Details
- 2.88 Acre Lot
- Cleared Lot
- Wooded Lot
Parking
- 2 Car Attached Garage
- Open Parking
Home Design
- Ranch Style House
- Architectural Shingle Roof
- Ridge Vents on the Roof
- Composition Roof
- Vinyl Siding
Interior Spaces
- Smooth Ceilings
- Ceiling Fan
- Gas Log Fireplace
- Thermal Windows
- Living Room with Fireplace
- Formal Dining Room
- Mountain Views
- Laundry Room
Kitchen
- Breakfast Area or Nook
- Breakfast Bar
- Gas Range
- Range Hood
- Dishwasher
Flooring
- Wood
- Ceramic Tile
Bedrooms and Bathrooms
- 3 Bedrooms
- Split Bedroom Floorplan
- Walk-In Closet
- 2 Bathrooms
- Spa Bath
- Separate Shower
Home Security
- Home Security System
- Storm Doors
- Fire and Smoke Detector
Outdoor Features
- Spa
- Covered Patio or Porch
Schools
- Woodlawn Elementary School
- Bagley Middle School
- North Murray High School
Utilities
- Cooling Available
- Heat Pump System
- Electric Water Heater
- Septic Tank
- Internet Available
Community Details
- Pinhook Creek Subdivision
Listing and Financial Details
- The owner pays for pest control
- Assessor Parcel Number 62C 002
- $4,900 Seller Concession
Ownership History
Purchase Details
Purchase Details
Home Financials for this Owner
Home Financials are based on the most recent Mortgage that was taken out on this home.Purchase Details
Home Financials for this Owner
Home Financials are based on the most recent Mortgage that was taken out on this home.Purchase Details
Home Financials for this Owner
Home Financials are based on the most recent Mortgage that was taken out on this home.Purchase Details
Purchase Details
Purchase Details
Purchase Details
Similar Homes in Chatsworth, GA
Home Values in the Area
Average Home Value in this Area
Purchase History
| Date | Type | Sale Price | Title Company |
|---|---|---|---|
| Warranty Deed | -- | -- | |
| Warranty Deed | $174,900 | -- | |
| Deed | -- | -- | |
| Warranty Deed | $140,000 | -- | |
| Warranty Deed | -- | -- | |
| Deed | $162,000 | -- | |
| Deed | -- | -- | |
| Deed | $4,700 | -- |
Mortgage History
| Date | Status | Loan Amount | Loan Type |
|---|---|---|---|
| Open | $222,000 | New Conventional | |
| Closed | $168,905 | FHA | |
| Previous Owner | $151,400 | Purchase Money Mortgage | |
| Previous Owner | $1,919,000 | No Value Available | |
| Previous Owner | -- | No Value Available | |
| Previous Owner | $1,919,000 | New Conventional | |
| Previous Owner | $145,918 | New Conventional | |
| Previous Owner | $168,300 | New Conventional |
Property History
| Date | Event | Price | Change | Sq Ft Price |
|---|---|---|---|---|
| 04/10/2018 04/10/18 | Sold | $174,900 | -2.8% | -- |
| 02/19/2018 02/19/18 | Pending | -- | -- | -- |
| 02/16/2018 02/16/18 | For Sale | $179,900 | +28.5% | -- |
| 10/13/2014 10/13/14 | Sold | $140,000 | -15.1% | $73 / Sq Ft |
| 09/04/2014 09/04/14 | Pending | -- | -- | -- |
| 05/01/2014 05/01/14 | For Sale | $164,900 | -- | $86 / Sq Ft |
Tax History Compared to Growth
Tax History
| Year | Tax Paid | Tax Assessment Tax Assessment Total Assessment is a certain percentage of the fair market value that is determined by local assessors to be the total taxable value of land and additions on the property. | Land | Improvement |
|---|---|---|---|---|
| 2024 | $2,022 | $149,960 | $8,960 | $141,000 |
| 2023 | $2,050 | $132,440 | $8,960 | $123,480 |
| 2022 | $1,568 | $98,040 | $8,520 | $89,520 |
| 2021 | $1,608 | $80,480 | $8,520 | $71,960 |
| 2020 | $1,608 | $73,120 | $8,120 | $65,000 |
| 2019 | $1,614 | $67,360 | $8,120 | $59,240 |
| 2018 | $1,663 | $67,360 | $8,120 | $59,240 |
| 2017 | $75 | $59,752 | $7,560 | $52,192 |
| 2016 | $1,231 | $54,264 | $10,280 | $43,984 |
| 2015 | -- | $56,304 | $10,280 | $46,024 |
| 2014 | -- | $58,344 | $10,280 | $48,064 |
| 2013 | -- | $58,344 | $10,280 | $48,064 |
Agents Affiliated with this Home
-
Mary Mayfield

Seller's Agent in 2018
Mary Mayfield
Gregory Real Estate
(706) 271-5167
46 in this area
56 Total Sales
Map
Source: Carpet Capital Association of REALTORS®
MLS Number: 111652
APN: 0062C-002
- 337 Allen Rd
- 0 Westbrook Dr
- 0 Brookhaven Dr Unit 130626
- 0 Brookhaven Dr Unit 130625
- 0 Brookhaven Dr Unit 130613
- 700 Shawn Ln
- 10110 Hwy 255n Unit 4
- 158 Foxes Grove
- 127 Applewood Ln
- 99 Applewood Ln
- 100 Wildrose Dr
- 63 Applewood Ln
- 146 N Star Dr
- 11 Elbert St
- 142 Elizabeth Way
- 156 Lyndsey Dr
- 67 Breanna Way
- 283 Parkland Way
- 27 Breanna Way
- 327 Brandon Cir Unit Lot 75
