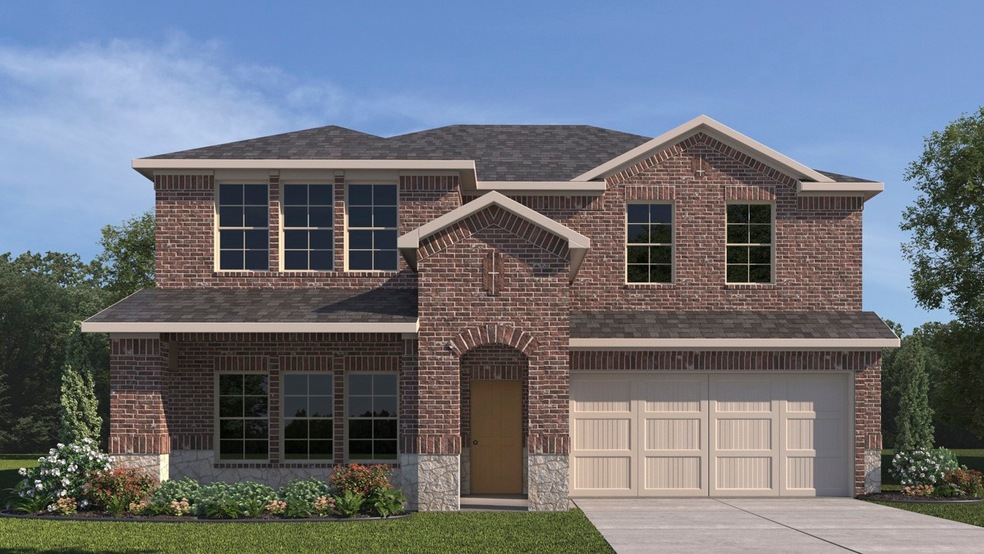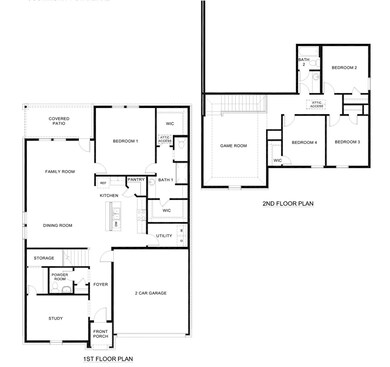
391 Pleasant Colony Dr Waxahachie, TX 75165
Ellis County NeighborhoodEstimated payment $2,392/month
Highlights
- New Construction
- Traditional Architecture
- 2 Car Attached Garage
- Open Floorplan
- Granite Countertops
- Eat-In Kitchen
About This Home
New! Amazing two story! Four bedrooms, three full baths, with large upstairs game room. Home includes, island kitchen, granite counters throughout, LED lighting, full sprinkler system, professionally engineered post tension foundation, and much more!
Discover the vibrant community of Saddlebrook Estates in Waxahachie. Situated approximately 30 miles south of downtown Dallas, this community offers residents a harmonious blend of suburban tranquility and urban convenience.
Saddlebrook Estates boasts an array of amenities designed for family enjoyment and active lifestyles. Residents can unwind at the resort-style swimming pool, let children explore the playground and splash pad, or enjoy leisurely walks along the community's hiking and biking trails. The expansive green spaces provide ideal spots for picnics and outdoor activities, fostering a strong sense of community among neighbors.
Schedule a tour today!
Listing Agent
Jeanette Anderson Real Estate Brokerage Phone: 214-907-8108 License #0628927 Listed on: 06/10/2025
Home Details
Home Type
- Single Family
Year Built
- Built in 2025 | New Construction
Lot Details
- 8,059 Sq Ft Lot
- Wood Fence
HOA Fees
- $53 Monthly HOA Fees
Parking
- 2 Car Attached Garage
Home Design
- Traditional Architecture
- Slab Foundation
- Composition Roof
Interior Spaces
- 2,444 Sq Ft Home
- 2-Story Property
- Open Floorplan
- ENERGY STAR Qualified Windows
Kitchen
- Eat-In Kitchen
- Electric Range
- Microwave
- Dishwasher
- Kitchen Island
- Granite Countertops
- Disposal
Flooring
- Carpet
- Laminate
Bedrooms and Bathrooms
- 4 Bedrooms
- 3 Full Bathrooms
Home Security
- Carbon Monoxide Detectors
- Fire and Smoke Detector
Eco-Friendly Details
- Energy-Efficient Construction
- Energy-Efficient HVAC
- Energy-Efficient Lighting
- Energy-Efficient Insulation
- Energy-Efficient Thermostat
Schools
- Ray Elementary School
- Waxahachie High School
Utilities
- Central Heating and Cooling System
- Heating System Uses Natural Gas
- High-Efficiency Water Heater
- High Speed Internet
- Cable TV Available
Community Details
- Association fees include all facilities
- Essex Association
- Saddlebrook Estates Subdivision
Listing and Financial Details
- Legal Lot and Block 55 / B
- Assessor Parcel Number 309082
Map
Home Values in the Area
Average Home Value in this Area
Property History
| Date | Event | Price | Change | Sq Ft Price |
|---|---|---|---|---|
| 06/23/2025 06/23/25 | Pending | -- | -- | -- |
| 06/10/2025 06/10/25 | For Sale | $357,990 | -- | $146 / Sq Ft |
Similar Homes in Waxahachie, TX
Source: North Texas Real Estate Information Systems (NTREIS)
MLS Number: 20964904
- 374 Pleasant Colony Dr
- 370 Pleasant Colony Dr
- 382 Pleasant Colony Dr
- 386 Pleasant Colony Dr
- 383 Pleasant Colony Dr
- 387 Pleasant Colony Dr
- 367 Pleasant Colony Dr
- 371 Pleasant Colony Dr
- 383 Zenyatta Dr
- 209 Kiso Dr
- 179 Ferdinand St
- 191 Ferdinand St
- 205 Ferdinand St
- 213 Ferdinand St
- 183 Ferdinand St
- 397 Thoroughbred St
- 389 Thoroughbred St
- 337 Thoroughbred St
- 377 Thoroughbred St
- 345 Thoroughbred St

