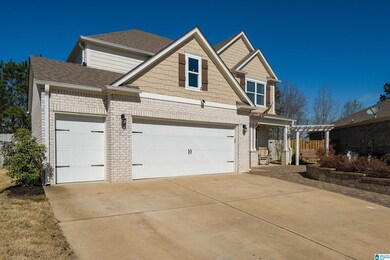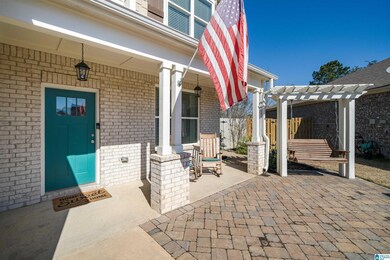
391 Rock Dr Gardendale, AL 35071
Highlights
- In Ground Pool
- Main Floor Primary Bedroom
- Bonus Room
- Bryan Elementary School Rated 9+
- Attic
- Solid Surface Countertops
About This Home
As of May 2022PRICE ADJUSTMENT!!! Come home to Turnberry Highlands! This Home in the cul-de-sac is the Elle floorplan that offers a open concept. The kitchen and great room has the space for entertaining along with a fireplace. There is a separate formal dining room. The main level master bedroom suite has a private master bathroom, double vanities, tub, and separate shower. Upstairs is roomy with four bedrooms along with two full baths. There is a bonus room upstairs which is ideal for a playroom, office, or second living room. The covered patio is the perfect spot to sip morning coffee and has a play area. Two car garage and extra space for a golf cart. To top it all off, this home has a neighborhood community pool for summer fun. ACTIVE 4/02/2022 !
Home Details
Home Type
- Single Family
Est. Annual Taxes
- $1,649
Year Built
- Built in 2018
Lot Details
- 0.29 Acre Lot
HOA Fees
- $40 Monthly HOA Fees
Parking
- 2 Car Garage
- Front Facing Garage
- Driveway
Home Design
- Slab Foundation
- HardiePlank Siding
- Three Sided Brick Exterior Elevation
Interior Spaces
- 2-Story Property
- Crown Molding
- Smooth Ceilings
- Recessed Lighting
- Wood Burning Fireplace
- Fireplace With Gas Starter
- Living Room with Fireplace
- Combination Dining and Living Room
- Bonus Room
- Pull Down Stairs to Attic
Kitchen
- Stove
- Built-In Microwave
- Dishwasher
- Kitchen Island
- Solid Surface Countertops
Flooring
- Carpet
- Laminate
- Tile
Bedrooms and Bathrooms
- 5 Bedrooms
- Primary Bedroom on Main
- Split Bedroom Floorplan
- Walk-In Closet
- Split Vanities
- Garden Bath
- Separate Shower
- Linen Closet In Bathroom
Laundry
- Laundry Room
- Laundry on upper level
- Washer and Electric Dryer Hookup
Outdoor Features
- In Ground Pool
- Covered patio or porch
Schools
- Bryan Elementary School
- North Jefferson Middle School
- Mortimer Jordan High School
Utilities
- Central Heating and Cooling System
- Underground Utilities
- Electric Water Heater
Listing and Financial Details
- Visit Down Payment Resource Website
- Assessor Parcel Number 07-00--23-4-000-107.000
Community Details
Overview
- Association fees include common grounds mntc
- $12 Other Monthly Fees
- Neighborhood Management Association, Phone Number (205) 871-9755
Recreation
- Community Pool
Ownership History
Purchase Details
Home Financials for this Owner
Home Financials are based on the most recent Mortgage that was taken out on this home.Purchase Details
Home Financials for this Owner
Home Financials are based on the most recent Mortgage that was taken out on this home.Purchase Details
Home Financials for this Owner
Home Financials are based on the most recent Mortgage that was taken out on this home.Similar Homes in Gardendale, AL
Home Values in the Area
Average Home Value in this Area
Purchase History
| Date | Type | Sale Price | Title Company |
|---|---|---|---|
| Warranty Deed | $392,000 | -- | |
| Warranty Deed | $315,000 | -- | |
| Warranty Deed | $264,695 | -- |
Mortgage History
| Date | Status | Loan Amount | Loan Type |
|---|---|---|---|
| Open | $372,400 | New Conventional | |
| Previous Owner | $309,294 | FHA | |
| Previous Owner | $273,429 | VA |
Property History
| Date | Event | Price | Change | Sq Ft Price |
|---|---|---|---|---|
| 05/12/2022 05/12/22 | Sold | $392,000 | -2.0% | $144 / Sq Ft |
| 04/10/2022 04/10/22 | Price Changed | $399,999 | -5.9% | $147 / Sq Ft |
| 04/02/2022 04/02/22 | For Sale | $425,000 | +60.6% | $156 / Sq Ft |
| 03/16/2018 03/16/18 | Sold | $264,695 | 0.0% | $98 / Sq Ft |
| 01/27/2018 01/27/18 | Pending | -- | -- | -- |
| 01/25/2018 01/25/18 | Price Changed | $264,695 | -1.7% | $98 / Sq Ft |
| 01/07/2018 01/07/18 | For Sale | $269,195 | -- | $99 / Sq Ft |
Tax History Compared to Growth
Tax History
| Year | Tax Paid | Tax Assessment Tax Assessment Total Assessment is a certain percentage of the fair market value that is determined by local assessors to be the total taxable value of land and additions on the property. | Land | Improvement |
|---|---|---|---|---|
| 2024 | $2,411 | $41,000 | -- | -- |
| 2022 | $2,133 | $36,380 | $5,250 | $31,130 |
| 2021 | $1,921 | $32,840 | $4,500 | $28,340 |
| 2020 | $1,649 | $28,310 | $3,000 | $25,310 |
| 2019 | $1,649 | $28,320 | $0 | $0 |
| 2018 | $486 | $8,080 | $0 | $0 |
Agents Affiliated with this Home
-
Tina Poe

Seller's Agent in 2022
Tina Poe
EXIT Legacy Realty
(205) 999-2933
2 in this area
130 Total Sales
-
Stacey Duncan

Seller Co-Listing Agent in 2022
Stacey Duncan
EXIT Legacy Realty
(205) 568-5222
1 in this area
55 Total Sales
-
Wanda Turner

Buyer's Agent in 2022
Wanda Turner
ARC Realty - Hoover
(205) 999-8551
1 in this area
37 Total Sales
-
Tery Mcclure

Seller's Agent in 2018
Tery Mcclure
DHI Realty of Alabama
(205) 222-5573
10 in this area
113 Total Sales
-
Rachel Lowell
R
Buyer's Agent in 2018
Rachel Lowell
MarketPlace Homes
(517) 331-3242
4 in this area
265 Total Sales
Map
Source: Greater Alabama MLS
MLS Number: 1315605
APN: 07-00-23-4-000-107.000
- 7044 Turnberry Highlands Cove
- 362 Rock Dr
- 7119 Pine Mountain Cir
- 6890 Garrett Rd
- 384 Hickory Rd
- 2732 Windcrest Cir
- 140 Scenic Dr
- 501 Foxfire Dr
- 145 Scenic Dr
- 2751 Rhody Dr
- 2650 Snow Rogers Rd
- 832 Mountainview Dr Unit 5
- 160 Sylvia Dr
- 6400 Glenview Cir
- 108 Azalea Ct
- 557 Southwark Place
- 0 Glennwood Rd Unit 3 21416374
- 3625 Ash Place
- 6239 Spring Hollow Rd Unit Lot 11
- 106 Dannon Dr






