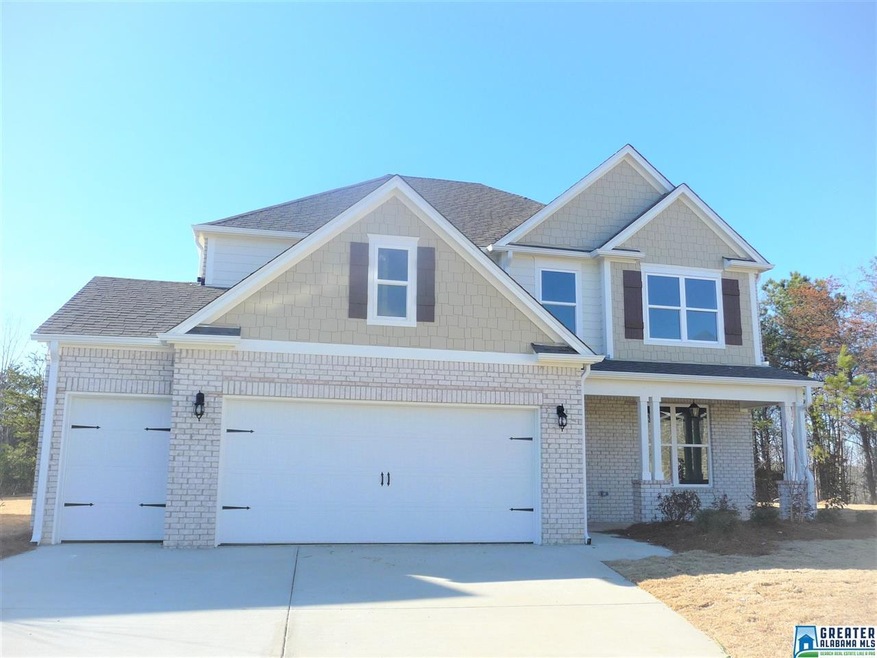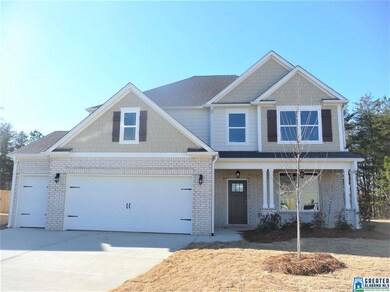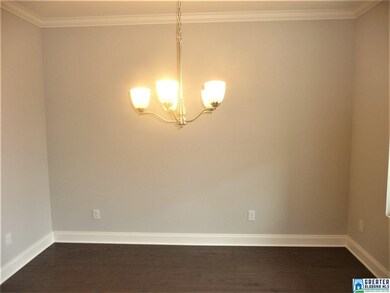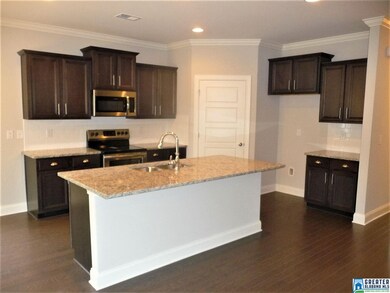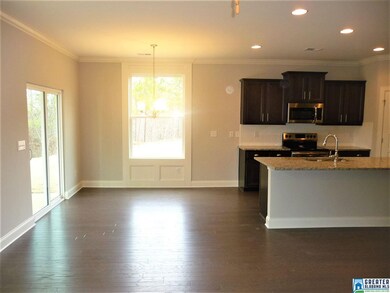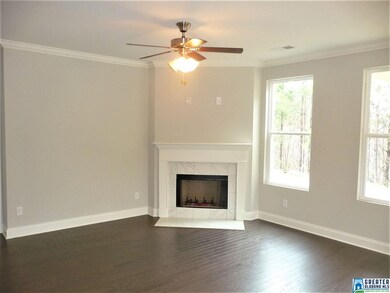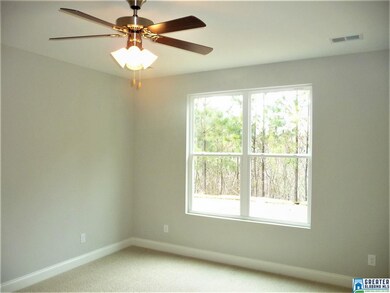
391 Rock Dr Gardendale, AL 35071
Highlights
- Newly Remodeled
- In Ground Pool
- Attic
- Bryan Elementary School Rated 9+
- Wood Flooring
- Bonus Room
About This Home
As of May 2022The ALL NEW 5 Bedroom Elle Plan is wonderfully designed with a classic open concept that is perfect for entertaining and enjoying family time together. The kitchen and great room with its cozy fireplace are combined to create a sense of warmth while the separate formal dining room provides a separate space for special occasions. The main level master bedroom suite boasts a trey ceiling, luxurious private master bathroom with double vanity, separate tub and shower with a walk in closet. The covered patio is the perfect place to relax and enjoy early mornings or cool afternoons. Upstairs offers four additional bedrooms and two full baths. You’ll love the huge upstairs bonus room perfect for play, recreation or movie watching. Quality materials and workmanship throughout with superior attention to detail PLUS a One Year Builders Warranty. Visit us today. Tomorrow may be too late.
Home Details
Home Type
- Single Family
Est. Annual Taxes
- $3,600
Year Built
- Built in 2018 | Newly Remodeled
Lot Details
- 4,356 Sq Ft Lot
HOA Fees
- $38 Monthly HOA Fees
Parking
- 2 Car Garage
- Front Facing Garage
- Driveway
Home Design
- Slab Foundation
- HardiePlank Siding
- Three Sided Brick Exterior Elevation
Interior Spaces
- 2-Story Property
- Recessed Lighting
- Wood Burning Fireplace
- Family Room with Fireplace
- Den
- Bonus Room
- Attic
Kitchen
- Stove
- Built-In Microwave
- Dishwasher
- Solid Surface Countertops
Flooring
- Wood
- Carpet
Bedrooms and Bathrooms
- 5 Bedrooms
- Walk-In Closet
- Split Vanities
- Garden Bath
- Linen Closet In Bathroom
Laundry
- Laundry Room
- Laundry on upper level
- Washer and Electric Dryer Hookup
Outdoor Features
- In Ground Pool
- Covered patio or porch
Utilities
- Central Heating and Cooling System
- Underground Utilities
- Electric Water Heater
Listing and Financial Details
- Tax Lot 528
- Assessor Parcel Number 528
Community Details
Overview
- Neighborhood Management Association, Phone Number (205) 871-9755
Recreation
- Community Pool
Ownership History
Purchase Details
Home Financials for this Owner
Home Financials are based on the most recent Mortgage that was taken out on this home.Purchase Details
Home Financials for this Owner
Home Financials are based on the most recent Mortgage that was taken out on this home.Purchase Details
Home Financials for this Owner
Home Financials are based on the most recent Mortgage that was taken out on this home.Similar Homes in Gardendale, AL
Home Values in the Area
Average Home Value in this Area
Purchase History
| Date | Type | Sale Price | Title Company |
|---|---|---|---|
| Warranty Deed | $392,000 | -- | |
| Warranty Deed | $315,000 | -- | |
| Warranty Deed | $264,695 | -- |
Mortgage History
| Date | Status | Loan Amount | Loan Type |
|---|---|---|---|
| Open | $372,400 | New Conventional | |
| Previous Owner | $309,294 | FHA | |
| Previous Owner | $273,429 | VA |
Property History
| Date | Event | Price | Change | Sq Ft Price |
|---|---|---|---|---|
| 05/12/2022 05/12/22 | Sold | $392,000 | -2.0% | $144 / Sq Ft |
| 04/10/2022 04/10/22 | Price Changed | $399,999 | -5.9% | $147 / Sq Ft |
| 04/02/2022 04/02/22 | For Sale | $425,000 | +60.6% | $156 / Sq Ft |
| 03/16/2018 03/16/18 | Sold | $264,695 | 0.0% | $98 / Sq Ft |
| 01/27/2018 01/27/18 | Pending | -- | -- | -- |
| 01/25/2018 01/25/18 | Price Changed | $264,695 | -1.7% | $98 / Sq Ft |
| 01/07/2018 01/07/18 | For Sale | $269,195 | -- | $99 / Sq Ft |
Tax History Compared to Growth
Tax History
| Year | Tax Paid | Tax Assessment Tax Assessment Total Assessment is a certain percentage of the fair market value that is determined by local assessors to be the total taxable value of land and additions on the property. | Land | Improvement |
|---|---|---|---|---|
| 2024 | $2,411 | $41,000 | -- | -- |
| 2022 | $2,133 | $36,380 | $5,250 | $31,130 |
| 2021 | $1,921 | $32,840 | $4,500 | $28,340 |
| 2020 | $1,649 | $28,310 | $3,000 | $25,310 |
| 2019 | $1,649 | $28,320 | $0 | $0 |
| 2018 | $486 | $8,080 | $0 | $0 |
Agents Affiliated with this Home
-
Tina Poe

Seller's Agent in 2022
Tina Poe
EXIT Legacy Realty
(205) 999-2933
2 in this area
130 Total Sales
-
Stacey Duncan

Seller Co-Listing Agent in 2022
Stacey Duncan
Keller Williams Trussville
(205) 568-5222
1 in this area
55 Total Sales
-
Wanda Turner

Buyer's Agent in 2022
Wanda Turner
ARC Realty - Hoover
(205) 999-8551
1 in this area
37 Total Sales
-
Tery Mcclure

Seller's Agent in 2018
Tery Mcclure
DHI Realty of Alabama
(205) 222-5573
10 in this area
113 Total Sales
-
Rachel Lowell
R
Buyer's Agent in 2018
Rachel Lowell
MarketPlace Homes
(517) 331-3242
4 in this area
265 Total Sales
Map
Source: Greater Alabama MLS
MLS Number: 804300
APN: 07-00-23-4-000-107.000
- 362 Rock Dr
- 7044 Turnberry Highlands Cove
- 7184 Pine Mountain Cir
- 7119 Pine Mountain Cir
- 6890 Garrett Rd
- 384 Hickory Rd
- 2732 Windcrest Cir
- 140 Scenic Dr
- 501 Foxfire Dr
- 145 Scenic Dr
- 2751 Rhody Dr
- 2650 Snow Rogers Rd
- 832 Mountainview Dr Unit 5
- 160 Sylvia Dr
- 6400 Glenview Cir
- 108 Azalea Ct
- 557 Southwark Place
- 0 Glennwood Rd Unit 3 21416374
- 3625 Ash Place
- 6239 Spring Hollow Rd Unit Lot 11
