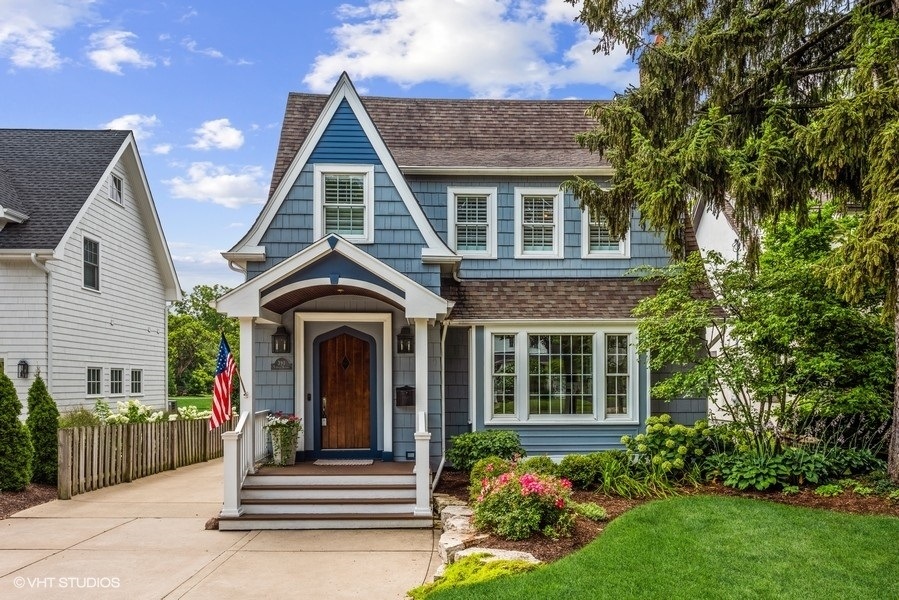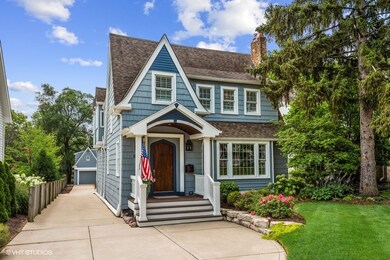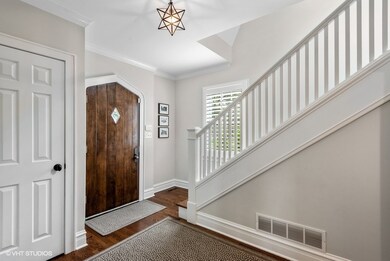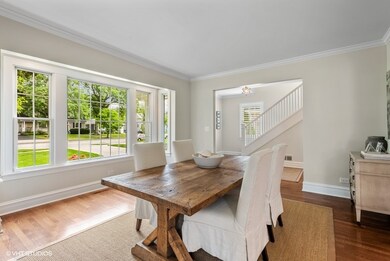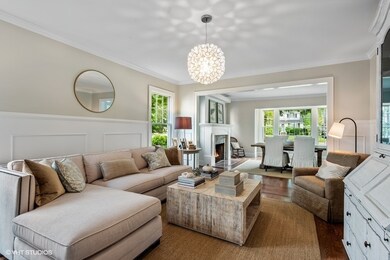
391 Turner Ave Glen Ellyn, IL 60137
Estimated Value: $1,107,000 - $1,161,000
Highlights
- Cape Cod Architecture
- Family Room with Fireplace
- Wood Flooring
- Abraham Lincoln Elementary School Rated A-
- Recreation Room
- Mud Room
About This Home
As of September 2021Updated and exquisitely remodeled 5 Bedroom(4 on second level)/3.5 bath English farmhouse style home settled in the perfect location nearer downtown Glen Ellyn. Just steps to Lincoln Elementary School, Main St. Rec Center, downtown Glen Ellyn, Metra train and Sunset Pool, you'll fall in love from the moment you drive up! So many practical and charming features within this immaculate home like the Curved archways, super functional layout, the sun drenched kitchen with brand new Subzero fridge, Wolf stove/cooktop/high-end convection microwave, honed granite counters, eat-in kitchen space, a nearby serving bar and checkout the converted living room that's been transformed into a farmhouse style dining room with fireplace!! Other updates include: renovated powder room, upstairs hardwood floors added, Elfa closets, shutters, invisible fence, ring doorbell/security system, electronic roman shades, new washer/dryer/water heater and exterior sprinkler system and backup generator!! Downstairs you'll enjoy a fully finished basement with large recreation area, a third fireplace, exercise room, wine room and a 5th bedroom w/ full bath that adds to the overall functionality of this lovely home!! Out back you'll discover a detached 2 car garage with full staircase to a second level finished space for a potential at home office, music studio or additional recreation room. Behind the garage is open space with beautiful landscaping and views. I'm looking forward to showing this one!!!
Last Agent to Sell the Property
Coldwell Banker Real Estate Group License #475155729 Listed on: 07/24/2021

Home Details
Home Type
- Single Family
Est. Annual Taxes
- $18,843
Year Built
- Built in 1936 | Remodeled in 2011
Lot Details
- Lot Dimensions are 50x239x50x232
- Property has an invisible fence for dogs
- Sprinkler System
Parking
- 2.5 Car Detached Garage
- Driveway
- Parking Space is Owned
Home Design
- Cape Cod Architecture
- Asphalt Roof
- Concrete Perimeter Foundation
- Cedar
Interior Spaces
- 2,986 Sq Ft Home
- 2-Story Property
- Dry Bar
- Ceiling Fan
- Mud Room
- Entrance Foyer
- Family Room with Fireplace
- 2 Fireplaces
- Formal Dining Room
- Home Office
- Recreation Room
- Bonus Room
- Wood Flooring
Kitchen
- Double Oven
- Range Hood
- High End Refrigerator
- Stainless Steel Appliances
- Disposal
Bedrooms and Bathrooms
- 4 Bedrooms
- 5 Potential Bedrooms
- Walk-In Closet
- Dual Sinks
- Soaking Tub
- Separate Shower
Laundry
- Dryer
- Washer
Finished Basement
- English Basement
- Basement Fills Entire Space Under The House
- Sump Pump
- Fireplace in Basement
- Finished Basement Bathroom
Home Security
- Home Security System
- Carbon Monoxide Detectors
Outdoor Features
- Brick Porch or Patio
Schools
- Lincoln Elementary School
- Hadley Junior High School
- Glenbard West High School
Utilities
- Central Air
- Humidifier
- Heating System Uses Natural Gas
- Power Generator
Listing and Financial Details
- Homeowner Tax Exemptions
Ownership History
Purchase Details
Home Financials for this Owner
Home Financials are based on the most recent Mortgage that was taken out on this home.Purchase Details
Purchase Details
Home Financials for this Owner
Home Financials are based on the most recent Mortgage that was taken out on this home.Purchase Details
Home Financials for this Owner
Home Financials are based on the most recent Mortgage that was taken out on this home.Purchase Details
Home Financials for this Owner
Home Financials are based on the most recent Mortgage that was taken out on this home.Purchase Details
Home Financials for this Owner
Home Financials are based on the most recent Mortgage that was taken out on this home.Similar Homes in Glen Ellyn, IL
Home Values in the Area
Average Home Value in this Area
Purchase History
| Date | Buyer | Sale Price | Title Company |
|---|---|---|---|
| Murphy Timothy J | $875,000 | Fidelity National Title | |
| Wagener Patrick Joseph | -- | None Available | |
| Wagener Partick Joseph | $805,000 | Attorneys Title Guaranty Fun | |
| Feinholz Robert | $750,000 | Stewart Title | |
| Dodge N P | $750,000 | Stewart Title | |
| Moore Edward F | $657,000 | -- |
Mortgage History
| Date | Status | Borrower | Loan Amount |
|---|---|---|---|
| Open | Murphy Timothy J | $700,000 | |
| Previous Owner | Wagener Patrick Joseph | $510,400 | |
| Previous Owner | Wagener Patrick Joseph | $177,000 | |
| Previous Owner | Wagener Patrick Joseph | $80,419 | |
| Previous Owner | Wagener Partick Joseph | $644,000 | |
| Previous Owner | Fienholz Robert | $598,000 | |
| Previous Owner | Feinholz Robert | $606,000 | |
| Previous Owner | Moore Edward F | $367,000 | |
| Previous Owner | Moore Edward F | $387,000 | |
| Previous Owner | Moore Edward F | $389,000 | |
| Previous Owner | Moore Edward | $401,000 | |
| Previous Owner | Moore Edward F | $150,000 | |
| Previous Owner | Moore Edward F | $417,000 | |
| Previous Owner | Moore Edward F | $100,000 | |
| Previous Owner | Moore Edward F | $510,000 | |
| Previous Owner | Loss Brian W | $127,531 |
Property History
| Date | Event | Price | Change | Sq Ft Price |
|---|---|---|---|---|
| 09/10/2021 09/10/21 | Sold | $875,000 | +1.2% | $293 / Sq Ft |
| 08/02/2021 08/02/21 | Pending | -- | -- | -- |
| 07/24/2021 07/24/21 | For Sale | $865,000 | +15.3% | $290 / Sq Ft |
| 06/27/2014 06/27/14 | Sold | $750,000 | -4.5% | $264 / Sq Ft |
| 04/28/2014 04/28/14 | Pending | -- | -- | -- |
| 04/16/2014 04/16/14 | For Sale | $785,000 | -- | $276 / Sq Ft |
Tax History Compared to Growth
Tax History
| Year | Tax Paid | Tax Assessment Tax Assessment Total Assessment is a certain percentage of the fair market value that is determined by local assessors to be the total taxable value of land and additions on the property. | Land | Improvement |
|---|---|---|---|---|
| 2023 | $20,896 | $288,670 | $40,400 | $248,270 |
| 2022 | $19,977 | $272,810 | $38,180 | $234,630 |
| 2021 | $19,220 | $266,330 | $37,270 | $229,060 |
| 2020 | $18,843 | $263,850 | $36,920 | $226,930 |
| 2019 | $18,431 | $256,890 | $35,950 | $220,940 |
| 2018 | $17,108 | $237,030 | $31,140 | $205,890 |
| 2017 | $16,862 | $228,280 | $29,990 | $198,290 |
| 2016 | $17,098 | $219,160 | $28,790 | $190,370 |
| 2015 | $17,072 | $209,090 | $27,470 | $181,620 |
| 2014 | $14,719 | $174,760 | $15,620 | $159,140 |
| 2013 | $14,330 | $175,290 | $15,670 | $159,620 |
Agents Affiliated with this Home
-
Matthew Todd

Seller's Agent in 2021
Matthew Todd
Coldwell Banker Real Estate Group
(312) 806-1586
32 in this area
63 Total Sales
-
MMT Chicago, Jessica McCollum & Jani B

Buyer's Agent in 2021
MMT Chicago, Jessica McCollum & Jani B
Real Broker, LLC
(630) 318-0107
16 in this area
47 Total Sales
-
Pattie Murray

Seller's Agent in 2014
Pattie Murray
Berkshire Hathaway HomeServices Chicago
(630) 842-6063
159 in this area
650 Total Sales
-
Scott Newman

Buyer's Agent in 2014
Scott Newman
Keller Williams ONEChicago
(847) 894-5773
290 Total Sales
Map
Source: Midwest Real Estate Data (MRED)
MLS Number: 11168205
APN: 05-15-215-009
- 407 Turner Ave
- 314 Hill Ave
- 420 Dawn Ave
- 451 Duane St
- 1715 Chesterfield Ave
- 73 Brandon Ave
- 310 Duane St
- 1614 Sawyer Ave
- 606 Lakeview Terrace
- 1917 E Illinois St
- 427 Dorset Place
- 504 Newton Ave
- 581 Summerdale Ave
- 309 N Prospect St
- 303 Anthony St
- 1535 E Harrison Ave
- 409 Cottage Ave
- 519 N Main St Unit 4BN
- 441 N Park Blvd Unit 2I
- 441 N Park Blvd Unit 3I
