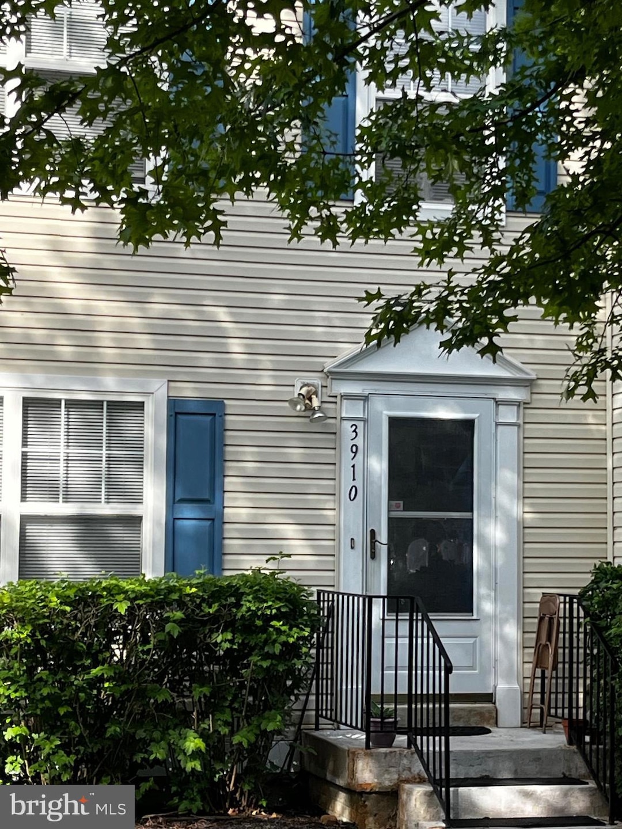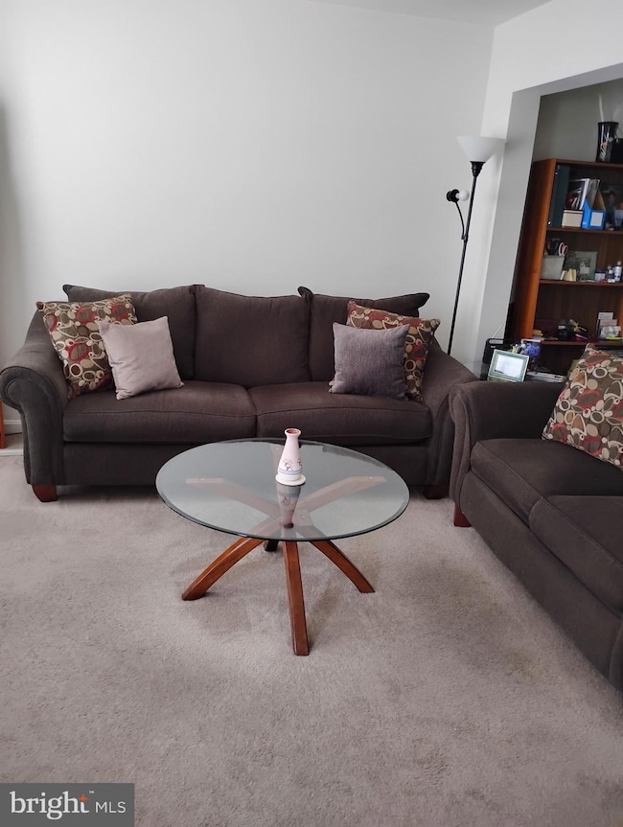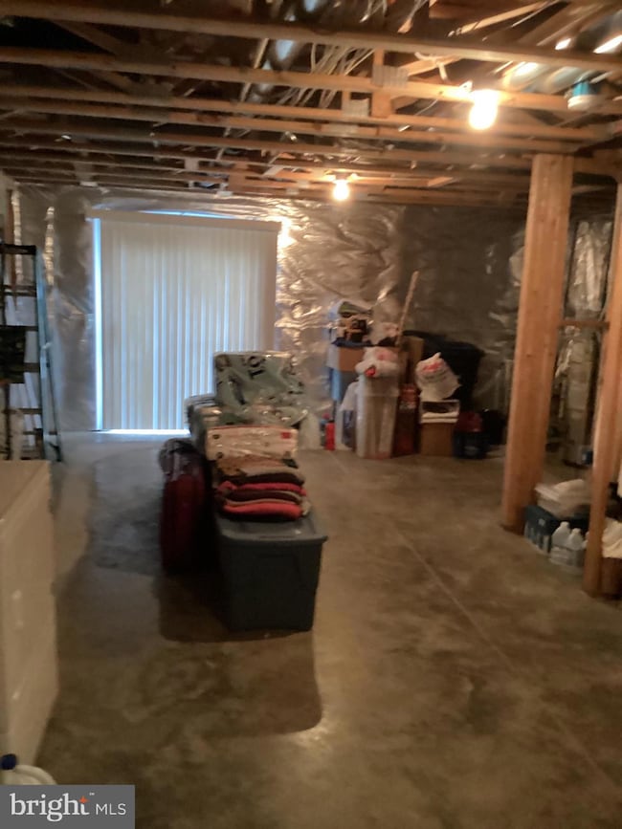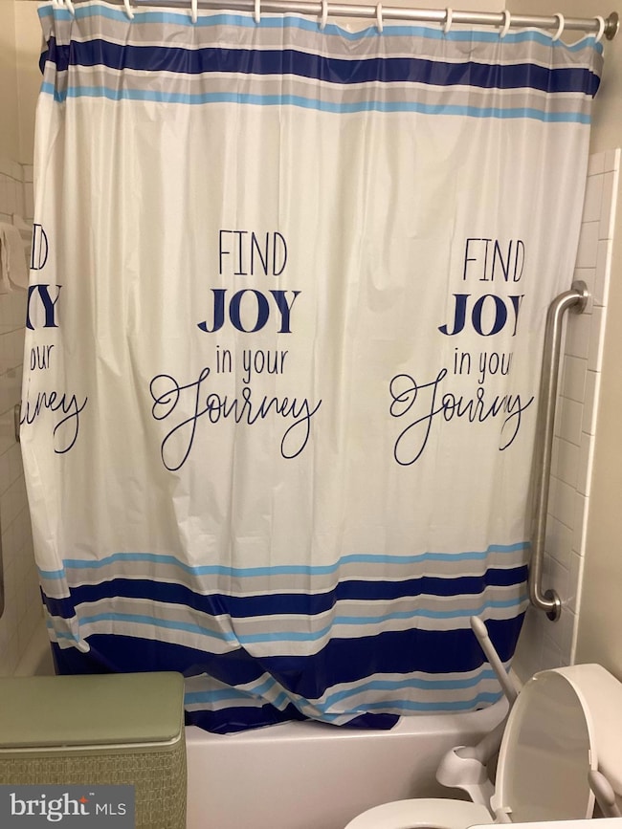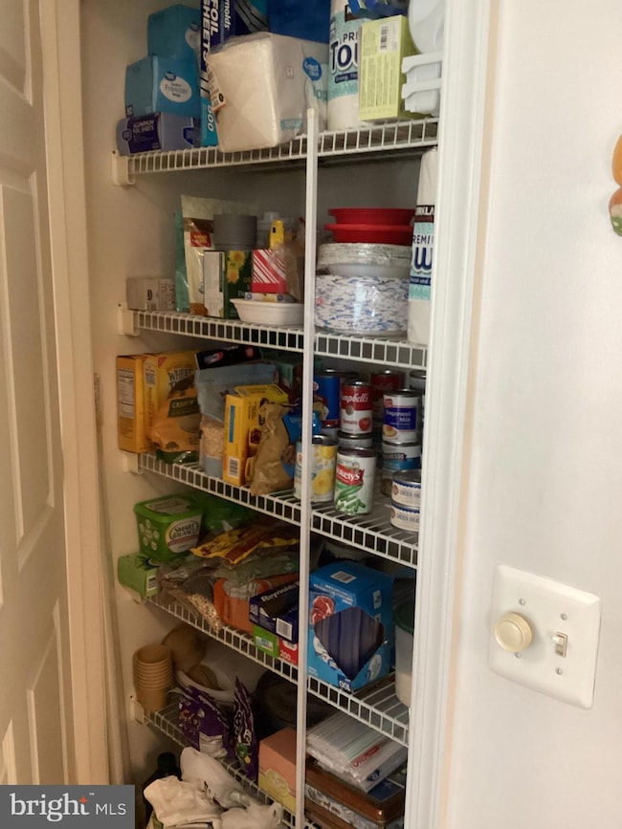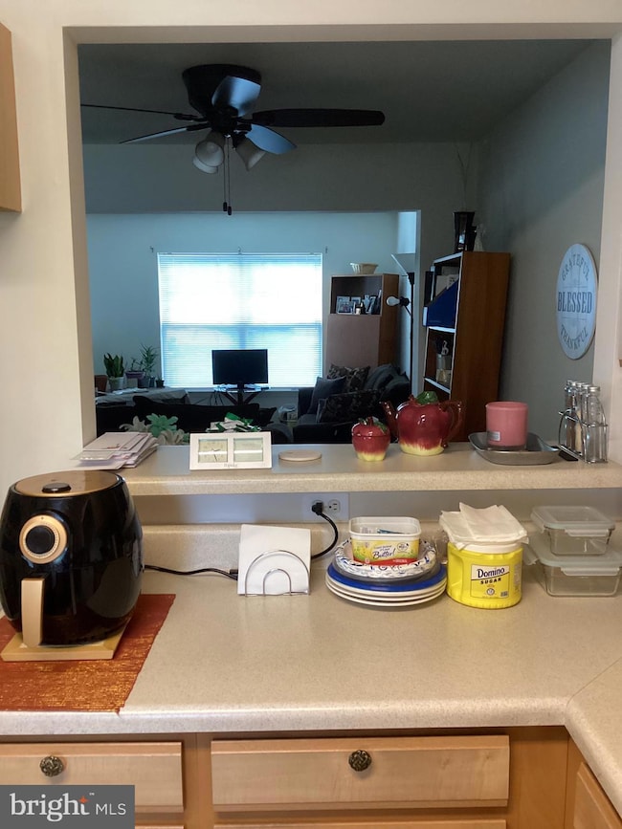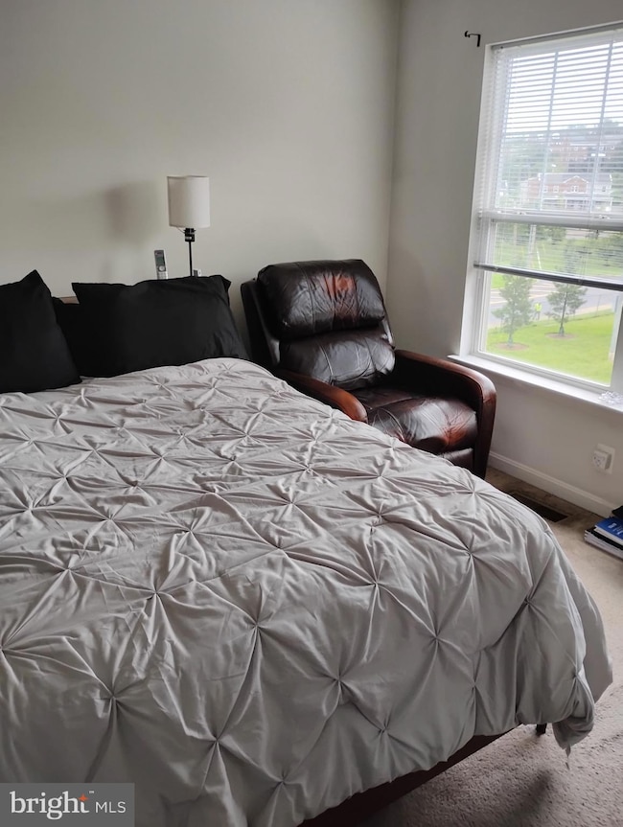3910 Burns Ct SE Washington, DC 20019
Fort Dupont NeighborhoodEstimated payment $2,121/month
Highlights
- Colonial Architecture
- 90% Forced Air Heating and Cooling System
- Property is in excellent condition
- Wood Flooring
- 60+ Gallon Tank
About This Home
I'm back. Welcome to this beautifully maintained 3-bedroom, 2.5-bath home in the desirable Fort Dupont Park neighborhood. This property is in pristine condition and offers the perfect blend of comfort, space, and convenience. Step inside to find a bright and spacious layout, featuring a generously sized living area, and a large kitchen with plenty of cabinetry. Each bedroom offers ample space and natural light. The unfinished full-size basement is waiting for your personal touch. Don't miss this great opportunity.
Close proximity to metro and public transportation.
Listing Agent
(202) 255-5331 dianealexander26@yahoo.com Keller Williams Preferred Properties License #91911 Listed on: 05/04/2025

Townhouse Details
Home Type
- Townhome
Est. Annual Taxes
- $808
Year Built
- Built in 2004
Lot Details
- 1,440 Sq Ft Lot
- Property is in excellent condition
HOA Fees
- $82 Monthly HOA Fees
Parking
- Parking Lot
Home Design
- Colonial Architecture
- Aluminum Siding
- Concrete Perimeter Foundation
Interior Spaces
- Property has 2 Levels
- Unfinished Basement
Kitchen
- Stove
- Dishwasher
- Disposal
Flooring
- Wood
- Partially Carpeted
Bedrooms and Bathrooms
- 3 Bedrooms
Laundry
- Laundry in unit
- Dryer
- Washer
Schools
- Plummer Elementary School
- Kelly Miller Middle School
- Eastern Senior High School
Utilities
- 90% Forced Air Heating and Cooling System
- Vented Exhaust Fan
- 60+ Gallon Tank
Community Details
- Fort Dupont Park Subdivision
Listing and Financial Details
- Tax Lot 83
- Assessor Parcel Number 5402//0083
Map
Home Values in the Area
Average Home Value in this Area
Tax History
| Year | Tax Paid | Tax Assessment Tax Assessment Total Assessment is a certain percentage of the fair market value that is determined by local assessors to be the total taxable value of land and additions on the property. | Land | Improvement |
|---|---|---|---|---|
| 2025 | $812 | $385,160 | $127,630 | $257,530 |
| 2024 | $808 | $378,970 | $125,700 | $253,270 |
| 2023 | $805 | $372,490 | $123,310 | $249,180 |
| 2022 | $811 | $348,660 | $122,560 | $226,100 |
| 2021 | $782 | $313,330 | $116,930 | $196,400 |
| 2020 | $747 | $293,980 | $114,490 | $179,490 |
| 2019 | $715 | $283,960 | $109,990 | $173,970 |
| 2018 | $687 | $268,190 | $0 | $0 |
| 2017 | $628 | $235,350 | $0 | $0 |
| 2016 | $574 | $209,730 | $0 | $0 |
| 2015 | $523 | $196,930 | $0 | $0 |
| 2014 | $481 | $183,280 | $0 | $0 |
Property History
| Date | Event | Price | List to Sale | Price per Sq Ft |
|---|---|---|---|---|
| 08/10/2025 08/10/25 | Price Changed | $375,000 | -2.6% | $293 / Sq Ft |
| 05/04/2025 05/04/25 | For Sale | $385,000 | -- | $301 / Sq Ft |
Source: Bright MLS
MLS Number: DCDC2198974
APN: 5402-0083
- 3 Anacostia Rd SE
- 310 Cape Dr SE
- 46 Burns St NE
- 115 36th St NE
- 4010 Ames St NE
- 3960 Blaine St NE
- 158 36th St NE
- 113 35th St NE
- 121 35th St NE
- 3536 Minnesota Ave SE
- 4005 Clay Place NE
- 195 35th St NE
- 134 35th St NE
- 3427 B St SE
- 4138 E Capitol St NE
- 3416 Croffut Place SE
- 200 34th St SE
- 4035 Benning Rd NE
- 3516 Ely Place SE
- 128 Kenilworth Ave NE
- 24 Anacostia Rd SE
- 4 Ridge Rd SE
- 3534 E Capitol St NE
- 319 Burns St SE
- 305 37th St SE
- 324 37th St SE Unit 202
- 3934 Clay Place NE
- 4020 Blaine St NE
- 313 Anacostia Rd SE
- 3600 Ely Place SE
- 3414 Minnesota Ave SE Unit 1
- 305 34th St SE
- 305 34th St SE
- 305 34th St SE
- 4212 E Capitol St NE
- 3315 Dubois Place SE
- 3301 C St SE Unit 203
- 225 43rd Rd NE Unit 104
- 3325 Ely Place SE Unit 1
- 128 33rd St NE
