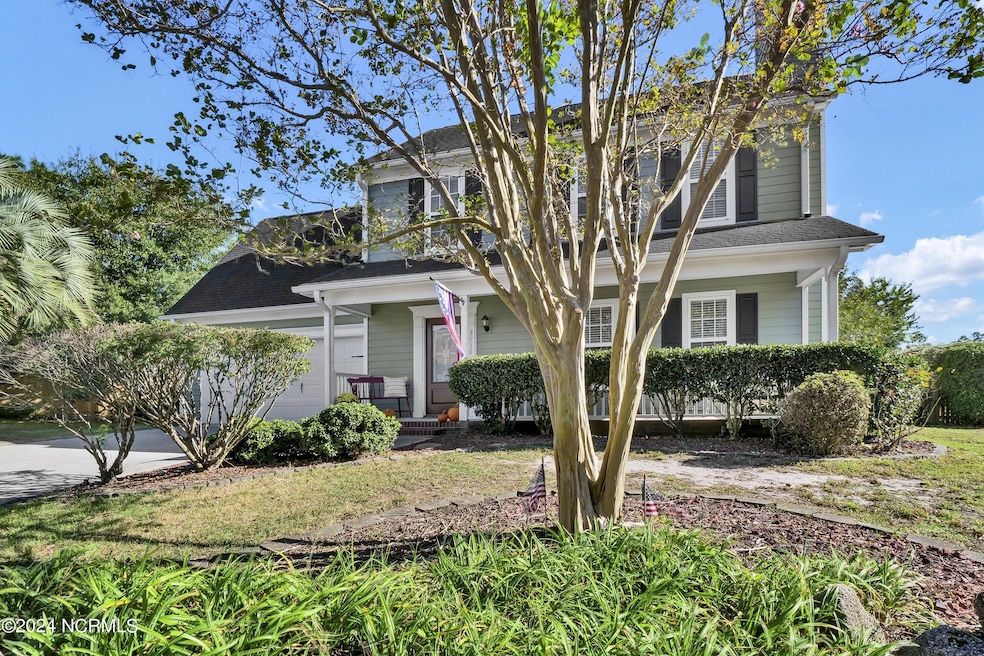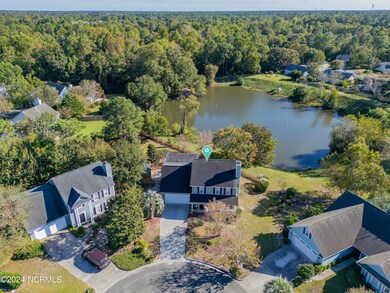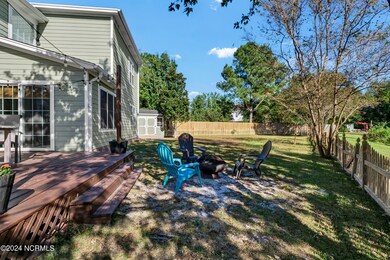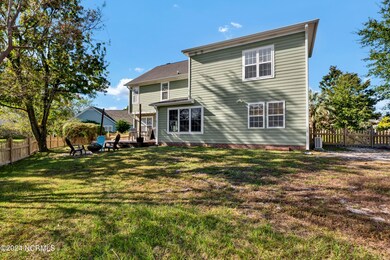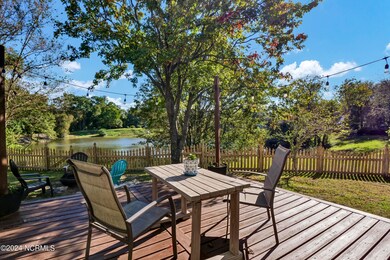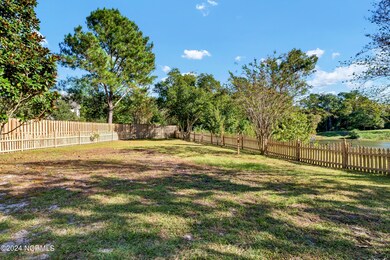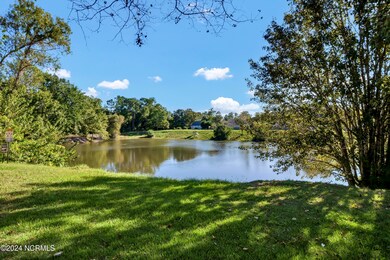
3910 Carretta Ct Wilmington, NC 28412
Carriage Hills NeighborhoodHighlights
- Water Views
- Home fronts a pond
- Wood Flooring
- Tennis Courts
- Clubhouse
- 1 Fireplace
About This Home
As of December 2024The wait is over....Spacious 5 bedroom, 3.5 bath home located in the highly sought after Carriage Hills subdivision is available and ready to move in!!! This home includes sunroom, formal dining room, in-law suite and many upgrades. If you like to entertain, the backyard backs up to a large pond that offers elegance to any party or a place of serenity and relaxation after a long day. Carriage Hills offers amenities to include community pool, tennis court, pickle ball, playground, clubhouse and a social committee that organizes community events! Don't miss out on this opportunity!!
Last Agent to Sell the Property
Carolina Retreats Vacations LLC License #251091 Listed on: 10/11/2024
Home Details
Home Type
- Single Family
Est. Annual Taxes
- $2,911
Year Built
- Built in 1996
Lot Details
- 0.3 Acre Lot
- Home fronts a pond
- Fenced Yard
- Wood Fence
- Property is zoned MF-L
HOA Fees
- $29 Monthly HOA Fees
Home Design
- Slab Foundation
- Wood Frame Construction
- Architectural Shingle Roof
- Stick Built Home
Interior Spaces
- 2,533 Sq Ft Home
- 2-Story Property
- Ceiling Fan
- 1 Fireplace
- Entrance Foyer
- Family Room
- Living Room
- Formal Dining Room
- Sun or Florida Room
- Wood Flooring
- Water Views
Kitchen
- Electric Cooktop
- Built-In Microwave
- Dishwasher
- Disposal
Bedrooms and Bathrooms
- 5 Bedrooms
- Walk-In Closet
- Walk-in Shower
Laundry
- Laundry closet
- Dryer
- Washer
Parking
- 2 Car Attached Garage
- Front Facing Garage
Outdoor Features
- Tennis Courts
- Shed
- Porch
Schools
- Pine Valley Elementary School
- Williston Middle School
- Ashley High School
Utilities
- Forced Air Heating and Cooling System
- Heating System Uses Wood
Listing and Financial Details
- Assessor Parcel Number R06520-010-010-000
Community Details
Overview
- Blue Atlantic Management Association, Phone Number (910) 392-3130
- Carriage Hills Subdivision
- Maintained Community
Amenities
- Clubhouse
Recreation
- Tennis Courts
- Community Playground
- Community Pool
Ownership History
Purchase Details
Home Financials for this Owner
Home Financials are based on the most recent Mortgage that was taken out on this home.Purchase Details
Home Financials for this Owner
Home Financials are based on the most recent Mortgage that was taken out on this home.Purchase Details
Home Financials for this Owner
Home Financials are based on the most recent Mortgage that was taken out on this home.Purchase Details
Purchase Details
Purchase Details
Purchase Details
Purchase Details
Purchase Details
Purchase Details
Purchase Details
Similar Homes in Wilmington, NC
Home Values in the Area
Average Home Value in this Area
Purchase History
| Date | Type | Sale Price | Title Company |
|---|---|---|---|
| Warranty Deed | $539,000 | None Listed On Document | |
| Interfamily Deed Transfer | -- | Timios Inc | |
| Warranty Deed | $274,500 | None Available | |
| Deed | $218,000 | -- | |
| Deed | -- | -- | |
| Deed | -- | -- | |
| Deed | $144,000 | -- | |
| Deed | -- | -- | |
| Deed | -- | -- | |
| Deed | -- | -- | |
| Deed | -- | -- |
Mortgage History
| Date | Status | Loan Amount | Loan Type |
|---|---|---|---|
| Open | $485,100 | New Conventional | |
| Previous Owner | $262,400 | New Conventional | |
| Previous Owner | $269,527 | FHA | |
| Previous Owner | $60,500 | Unknown | |
| Previous Owner | $195,200 | New Conventional | |
| Previous Owner | $193,954 | New Conventional | |
| Previous Owner | $198,000 | Unknown |
Property History
| Date | Event | Price | Change | Sq Ft Price |
|---|---|---|---|---|
| 12/18/2024 12/18/24 | Sold | $539,000 | -2.0% | $213 / Sq Ft |
| 10/15/2024 10/15/24 | Pending | -- | -- | -- |
| 10/11/2024 10/11/24 | For Sale | $549,900 | +100.3% | $217 / Sq Ft |
| 05/01/2017 05/01/17 | Sold | $274,500 | -4.0% | $109 / Sq Ft |
| 03/21/2017 03/21/17 | Pending | -- | -- | -- |
| 02/21/2017 02/21/17 | For Sale | $285,810 | -- | $114 / Sq Ft |
Tax History Compared to Growth
Tax History
| Year | Tax Paid | Tax Assessment Tax Assessment Total Assessment is a certain percentage of the fair market value that is determined by local assessors to be the total taxable value of land and additions on the property. | Land | Improvement |
|---|---|---|---|---|
| 2024 | $2,997 | $344,500 | $106,200 | $238,300 |
| 2023 | $2,911 | $344,500 | $106,200 | $238,300 |
| 2022 | $2,928 | $344,500 | $106,200 | $238,300 |
| 2021 | $2,948 | $344,500 | $106,200 | $238,300 |
| 2020 | $2,595 | $246,300 | $45,000 | $201,300 |
| 2019 | $2,595 | $246,300 | $45,000 | $201,300 |
| 2018 | $2,595 | $246,300 | $45,000 | $201,300 |
| 2017 | $2,595 | $246,300 | $45,000 | $201,300 |
| 2016 | $2,743 | $247,600 | $50,000 | $197,600 |
| 2015 | $2,622 | $247,600 | $50,000 | $197,600 |
| 2014 | $2,511 | $247,600 | $50,000 | $197,600 |
Agents Affiliated with this Home
-
Debbie Hodges
D
Seller's Agent in 2024
Debbie Hodges
Carolina Retreats Vacations LLC
(910) 286-5152
1 in this area
20 Total Sales
-
Patricia Earp

Buyer's Agent in 2024
Patricia Earp
Realty ONE Group Dockside North
(919) 906-9090
2 in this area
61 Total Sales
-
Desiree Whalen

Seller's Agent in 2017
Desiree Whalen
Keller Williams Innovate-Wilmington
(910) 620-7594
2 in this area
252 Total Sales
Map
Source: Hive MLS
MLS Number: 100470712
APN: R06520-010-010-000
- 1009 Steeplechase Rd
- 4422 Grey Oaks Ct
- 527 Musket Bay Dr
- 3808 Providence Ct
- 1035 Avenshire Cir
- 1103 Groppo Cove
- 1106 Groppo Cove
- 1434 Wagon Ct
- 801 Saint Andrews Dr
- 3747 Merestone Dr
- 3701 Providence Ct
- 4512 Regent Dr
- 826 Shelton Ct
- 4538 Regent Dr
- 4109 Kettering Place
- 806 Shelton Ct
- 3669 Merestone Dr
- 809 Ruffin St
- 3918 Mayfield Ct
- 3663 Merestone Dr
