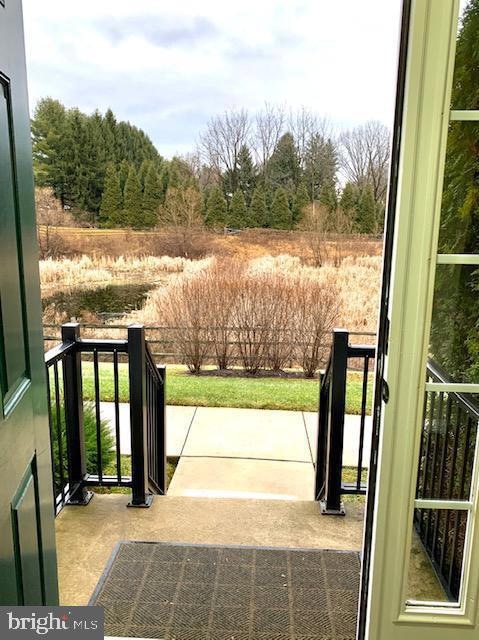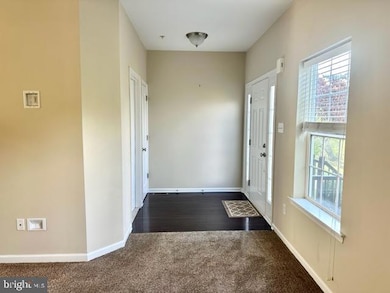3910 Cephas Child Rd Unit 9 Doylestown, PA 18902
Plumstead NeighborhoodHighlights
- View of Trees or Woods
- Colonial Architecture
- Forced Air Heating and Cooling System
- Tohickon Middle School Rated A-
About This Home
3 bedroom, 2 1/2 bath townhome with finished basement in desirable Carriage Hill in Central Bucks school district. This home faces open space and offers spectacular sunrises. Located in the rear of the community so you can walk to Hanusey Park and enjoy the playground, ball fields and basketball courts. There is also abundant parking in this location. Apply thru RENTSPREE
Listing Agent
(215) 206-3189 lynnpantella@kw.com Keller Williams Real Estate-Doylestown License #RS353531 Listed on: 09/15/2025

Townhouse Details
Home Type
- Townhome
Est. Annual Taxes
- $4,488
Year Built
- Built in 2014
Home Design
- Colonial Architecture
- Poured Concrete
- Frame Construction
- Concrete Perimeter Foundation
Interior Spaces
- 1,200 Sq Ft Home
- Property has 2 Levels
- Views of Woods
Bedrooms and Bathrooms
- 3 Bedrooms
Partially Finished Basement
- Heated Basement
- Basement Fills Entire Space Under The House
- Sump Pump
Parking
- Parking Lot
- Off-Street Parking
Schools
- Gayman Elementary School
- Tohickon Middle School
- Central Bucks High School West
Utilities
- Forced Air Heating and Cooling System
- Metered Propane
- Electric Water Heater
Listing and Financial Details
- Residential Lease
- Security Deposit $2,750
- Requires 1 Month of Rent Paid Up Front
- Tenant pays for cable TV, cooking fuel, electricity, gas, heat, hot water, insurance, internet, light bulbs/filters/fuses/alarm care, minor interior maintenance, sewer, all utilities, water
- The owner pays for association fees, real estate taxes
- Rent includes grounds maintenance, hoa/condo fee, lawn service, trash removal
- No Smoking Allowed
- 12-Month Min and 24-Month Max Lease Term
- Available 9/15/25
- $40 Application Fee
- Assessor Parcel Number 34-008-385
Community Details
Overview
- Property has a Home Owners Association
- Carriage Hill Subdivision
Pet Policy
- No Pets Allowed
Map
Source: Bright MLS
MLS Number: PABU2105098
APN: 34-008-385
- 4748 Bishop Cir
- 3822 Jacob Stout Rd
- 3765 William Daves Rd
- 3723 William Daves Rd
- 5513 Rinker Cir Unit 349
- 3688 Christopher Day Rd
- 3669 Jacob Stout Rd Unit 8
- 3600 Jacob Stout Rd Unit 3
- 4893 W Swamp Rd Unit A
- 301 Windy Run Rd
- 4223 Ferguson Dr
- 194 Victoria Ct Unit 143
- 4263 Kleinot Dr
- 4438 Summer Meadow Dr
- 5 Broadale Rd
- 4495 Burnt House Hill Rd
- 925 E Sandy Ridge Rd
- 6 Edison Ln Unit 1
- 3954 Charter Club Dr
- 418 North St
- 3784 William Daves Rd Unit 7
- 3744 Swetland Dr
- 3799 Jacob Stout Rd Unit 2
- 3799 Jacob Stout Rd Unit 9
- 3753 Jacob Stout Rd Unit 3
- 4662 Dr
- 4666 Louise Saint Claire Dr
- 3947 Captain Molly Cir Unit 143
- 4530 Louise Saint Claire Dr
- 3600 Jacob Stout Rd Unit 3
- 3611 Jacob Stout Rd Unit 8
- 4650 Old Easton Rd
- 4036 Redbud Cir
- 4223 Ferguson Dr
- 149 Bishops Gate Ln Unit 116
- 4156 Signature Dr
- 4000 Lilly Dr
- 659 N Main St
- 6 Pearl Dr
- 1 Center St






