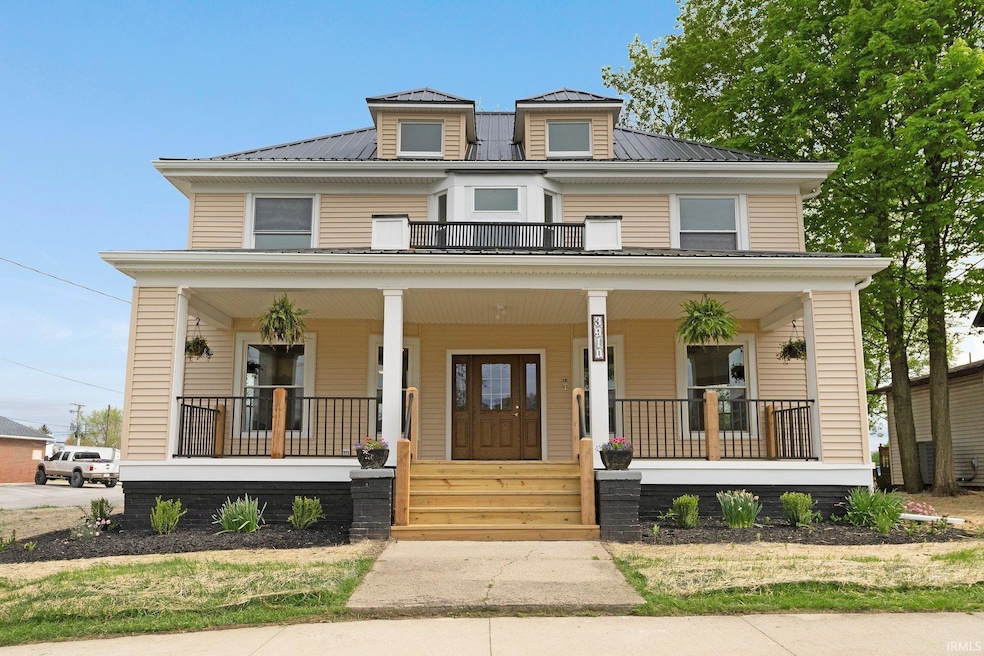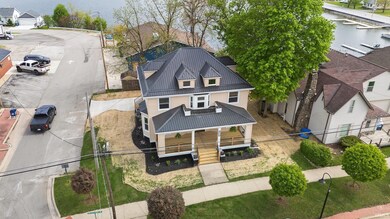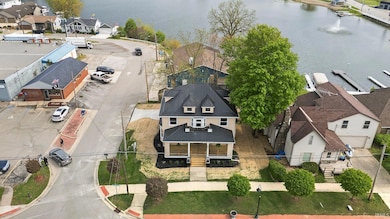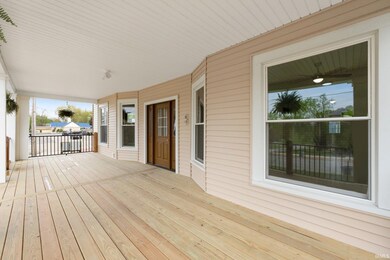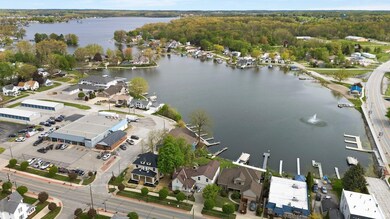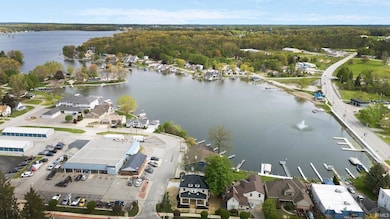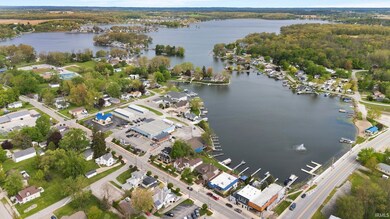
3910 E Bellefontaine Rd Hamilton, IN 46742
Estimated payment $2,819/month
Highlights
- Lake Property
- Solid Surface Countertops
- Walk-In Closet
- Corner Lot
- Beamed Ceilings
- Bathtub with Shower
About This Home
Discover this beautifully renovated home just a short walk from the ALL-SPORTS Hamilton Lake. This thoughtfully updated property offers the perfect blend of historic charm and modern convenience, ideally located in the heart of downtown Hamilton—just steps from the grocery store, post office, and the town’s most popular dining and entertainment spots, all with NO ASSOCIATION DUES. Recent upgrades include a NEW metal roof, NEW windows, NEW exterior doors, NEW siding, and a NEWLY poured private concrete driveway. Inside, you'll find an expanded primary bedroom with an en-suite bath, a refinished split-grand staircase, and a renovated kitchen featuring solid surface countertops and a butcher block island. The main floor full bath includes a stand-up shower, offering both comfort and functionality. Outdoor improvements include a freshly seeded yard, NEW landscaping, and a front porch refreshed with NEW decking boards, enhancing curb appeal and durability. Two private rear entrances provide convenient access to the mudroom—perfect for bringing in groceries or entering after a day at the lake. Additional features include a large walk-up attic, currently unfinished, offering excellent potential for added living space or storage. With its combination of character, quality updates, and a prime location near Hamilton Lake, this home is truly move-in ready.
Last Listed By
Coldwell Banker Real Estate Group Brokerage Phone: 260-413-1883 Listed on: 05/09/2025

Home Details
Home Type
- Single Family
Est. Annual Taxes
- $1,990
Year Built
- Built in 1918
Lot Details
- 4,356 Sq Ft Lot
- Lot Dimensions are 60x72
- Corner Lot
- Level Lot
Parking
- Driveway
Home Design
- Brick Foundation
- Metal Roof
- Vinyl Construction Material
Interior Spaces
- 2.5-Story Property
- Beamed Ceilings
- Ceiling Fan
- Pocket Doors
- Walkup Attic
- Fire and Smoke Detector
- Electric Dryer Hookup
Kitchen
- Electric Oven or Range
- Kitchen Island
- Solid Surface Countertops
- Built-In or Custom Kitchen Cabinets
Bedrooms and Bathrooms
- 3 Bedrooms
- En-Suite Primary Bedroom
- Walk-In Closet
- Bathtub with Shower
- Separate Shower
Unfinished Basement
- Basement Fills Entire Space Under The House
- Block Basement Construction
Outdoor Features
- Waterski or Wakeboard
- Lake Property
- Lake, Pond or Stream
Schools
- Hamilton Elementary And Middle School
- Hamilton High School
Utilities
- Forced Air Heating and Cooling System
- Heating System Uses Gas
Listing and Financial Details
- Assessor Parcel Number 76-10-33-410-111.000-010
- Seller Concessions Not Offered
Map
Home Values in the Area
Average Home Value in this Area
Tax History
| Year | Tax Paid | Tax Assessment Tax Assessment Total Assessment is a certain percentage of the fair market value that is determined by local assessors to be the total taxable value of land and additions on the property. | Land | Improvement |
|---|---|---|---|---|
| 2024 | $1,971 | $157,900 | $14,500 | $143,400 |
| 2023 | $1,936 | $250,800 | $24,500 | $226,300 |
| 2022 | $1,318 | $104,900 | $16,300 | $88,600 |
| 2021 | $1,437 | $97,200 | $16,300 | $80,900 |
| 2020 | $1,466 | $97,200 | $16,300 | $80,900 |
| 2019 | $1,441 | $97,200 | $16,300 | $80,900 |
| 2018 | $1,541 | $97,400 | $16,300 | $81,100 |
| 2017 | $1,414 | $93,300 | $16,300 | $77,000 |
| 2016 | $1,458 | $92,700 | $16,300 | $76,400 |
| 2014 | $804 | $55,500 | $16,300 | $39,200 |
| 2013 | $804 | $115,500 | $16,800 | $98,700 |
Property History
| Date | Event | Price | Change | Sq Ft Price |
|---|---|---|---|---|
| 05/09/2025 05/09/25 | For Sale | $475,000 | +352.4% | $197 / Sq Ft |
| 12/30/2024 12/30/24 | Sold | $105,000 | -26.5% | $40 / Sq Ft |
| 09/13/2024 09/13/24 | Price Changed | $142,900 | -2.1% | $55 / Sq Ft |
| 08/29/2024 08/29/24 | Price Changed | $145,900 | -5.0% | $56 / Sq Ft |
| 05/25/2024 05/25/24 | Price Changed | $153,500 | -2.8% | $59 / Sq Ft |
| 05/04/2024 05/04/24 | For Sale | $158,000 | -- | $61 / Sq Ft |
Purchase History
| Date | Type | Sale Price | Title Company |
|---|---|---|---|
| Deed | $105,000 | Fidelity National Title Compan | |
| Warranty Deed | -- | None Available | |
| Deed | $38,682 | First Fed Savings Bank | |
| Personal Reps Deed | -- | None Available | |
| Assessor Sales History | -- | -- | |
| Warranty Deed | $70,000 | -- |
Mortgage History
| Date | Status | Loan Amount | Loan Type |
|---|---|---|---|
| Previous Owner | $65,250 | New Conventional | |
| Previous Owner | $48,300 | New Conventional |
Similar Homes in Hamilton, IN
Source: Indiana Regional MLS
MLS Number: 202516788
APN: 76-10-33-410-111.000-010
- 195 Lane 230 Ln
- 3840 E Mill St
- 3980 E Church St
- 2395 Ln 150 Hamilton Lake
- 260 Lane 207 Hamilton Lake
- 4225 E Bellefontaine Rd
- 340 Ln 207 Hamilton Lake
- 5010 Terry Lake Rd
- 1120 Lane 210 Hamilton Lake
- 1080 Lane 210 Hamilton Lake
- 375 Lane 221b Hamilton Lake
- 215 Ln 230 Hamilton Lake
- 116 Lane 151a Hamilton Lake
- 122 Lane 151a Hamilton Lake
- 1995 Ln 120 Hamilton Lake
- 6840 S 300 E
- 140 Lane 270a Hamilton Lake
- 315 Lane 270 Hamilton Lake
- 520 Lane 120 Hamilton Lake
- 40 Ln 120ed Hamilton Lake
