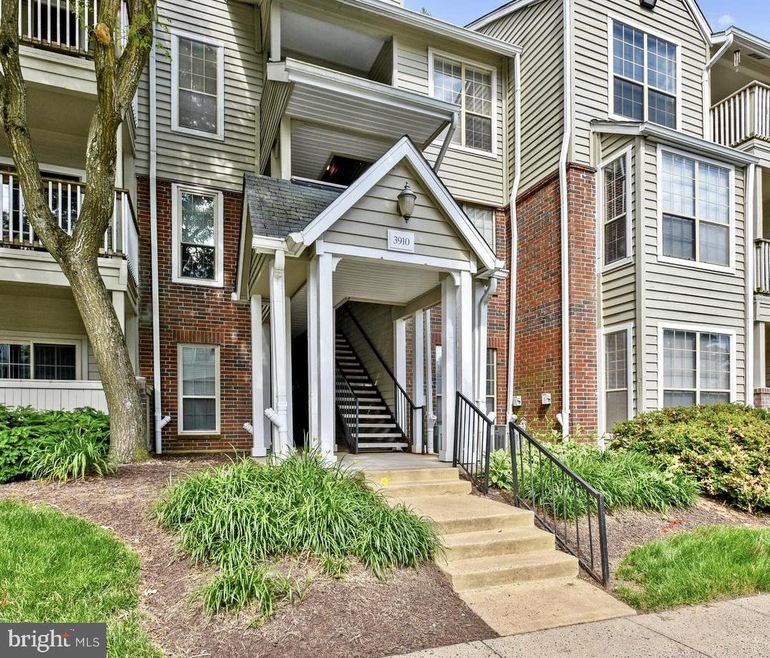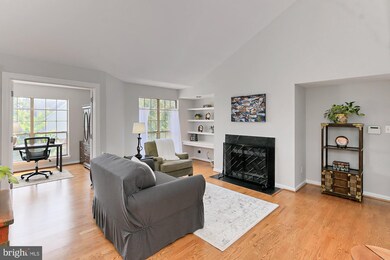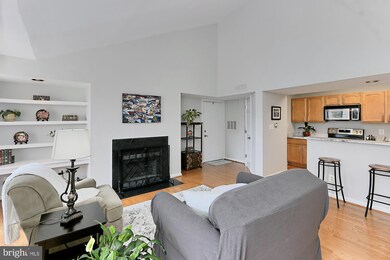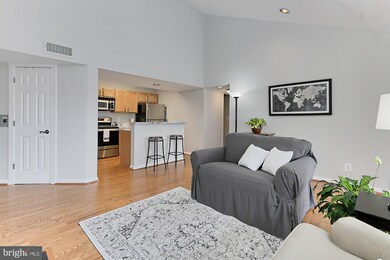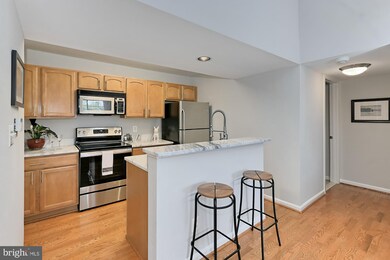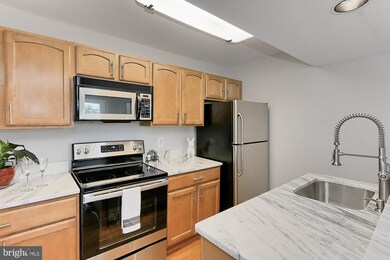
3910 Penderview Dr Unit 634 Fairfax, VA 22033
Estimated Value: $343,000 - $353,000
Highlights
- Fitness Center
- Penthouse
- Colonial Architecture
- Waples Mill Elementary School Rated A-
- Open Floorplan
- Clubhouse
About This Home
As of September 2020**OPEN HOUSE CANCELED FOR 8/29**Your search is over! UPDATED & MOVE IN READY! 2 Bedroom condominium nestled in the highly desirable Penderbrook Square Community. This light, bright third floor unit has a private balcony with a spacious storage closet! FRESH paint throughout! NEW oven, NEW granite counters, NEW sink and NEW fixtures in the kitchen. Updated ensuite bath with NEW granite counters, tile in the tub/shower, NEW updated lighting & fixtures and NEWER washer & dryer. This unit also offers a NEWER hot water heater. Open floor plan with HARDWOODS in the family room, kitchen and 2nd bedroom/office. Family room with vaulted ceiling features a cozy wood burning fireplace with contemporary screen, large window, and convenient built-ins. The main bedroom, with spacious walk-in closet, offers plush carpet, tray ceiling with ceiling fan and large window. The 2nd bedroom/office offers a closet, large window and a sliding glass door to the balcony. Penderbrook Square amenities include one convenient assigned parking space, plenty of visitor spaces, 2 outdoor pools, community center, 2 exercise rooms, tot lot/playground, picnic area, tennis & basketball courts! Use of the Penderbrook Golf course at a reduced membership fee. Easy access to transportation including public bus route directly to Vienna metro, I66, Route 50, FFX County Pkwy. Wonderful amenities just a short distance: Fair Oaks Mall, Fairfax Corner, Fair Oaks Hospital, Whole Foods and more! HOA fee is included with the condo association fee.
Last Agent to Sell the Property
Long & Foster Real Estate, Inc. License #0225219538 Listed on: 08/27/2020

Property Details
Home Type
- Condominium
Est. Annual Taxes
- $2,560
Year Built
- Built in 1988
Lot Details
- Landscaped
- Property is in excellent condition
HOA Fees
- $354 Monthly HOA Fees
Property Views
- Garden
- Courtyard
Home Design
- Penthouse
- Colonial Architecture
- Brick Exterior Construction
- Vinyl Siding
Interior Spaces
- 876 Sq Ft Home
- Property has 3 Levels
- Open Floorplan
- Built-In Features
- Ceiling Fan
- Recessed Lighting
- Wood Burning Fireplace
- Window Treatments
- Sliding Doors
- Six Panel Doors
- Living Room
Kitchen
- Kitchen in Efficiency Studio
- Electric Oven or Range
- Built-In Range
- Built-In Microwave
- Dishwasher
- Kitchen Island
- Upgraded Countertops
- Disposal
Flooring
- Wood
- Carpet
- Ceramic Tile
Bedrooms and Bathrooms
- 2 Main Level Bedrooms
- Walk-In Closet
- 1 Full Bathroom
- Bathtub with Shower
Laundry
- Laundry Room
- Dryer
- Washer
Home Security
Parking
- Assigned parking located at #108
- Lighted Parking
- Parking Lot
- 1 Assigned Parking Space
Outdoor Features
- Exterior Lighting
- Outdoor Storage
Schools
- Waples Mill Elementary School
- Franklin Middle School
- Oakton High School
Utilities
- Central Air
- Heat Pump System
- Electric Water Heater
- Phone Available
Listing and Financial Details
- Assessor Parcel Number 0463 25 0634
Community Details
Overview
- Association fees include common area maintenance, insurance, lawn maintenance, management, recreation facility, road maintenance, snow removal, pool(s), reserve funds, trash, water
- Penderbrook HOA, Phone Number (703) 359-7084
- Low-Rise Condominium
- Penderbrook Square Condos, Phone Number (703) 268-5882
- Penderbrook Squa Community
- Penderbrook Square Condominiums Subdivision
- Property Manager
Amenities
- Common Area
- Clubhouse
- Meeting Room
- Party Room
Recreation
- Golf Course Membership Available
- Tennis Courts
- Community Basketball Court
- Community Playground
- Fitness Center
- Community Pool
Security
- Fire and Smoke Detector
Ownership History
Purchase Details
Home Financials for this Owner
Home Financials are based on the most recent Mortgage that was taken out on this home.Purchase Details
Home Financials for this Owner
Home Financials are based on the most recent Mortgage that was taken out on this home.Purchase Details
Home Financials for this Owner
Home Financials are based on the most recent Mortgage that was taken out on this home.Similar Homes in Fairfax, VA
Home Values in the Area
Average Home Value in this Area
Purchase History
| Date | Buyer | Sale Price | Title Company |
|---|---|---|---|
| Durst Michael Jeffrey | $270,000 | Key Title | |
| Agan Barbara | -- | Wfg National Title Insurance | |
| Agan Christopher | $290,011 | -- |
Mortgage History
| Date | Status | Borrower | Loan Amount |
|---|---|---|---|
| Open | Durst Michael Jeffrey | $217,350 | |
| Previous Owner | Agan Barbara | $222,750 | |
| Previous Owner | Agan Christopher | $232,000 |
Property History
| Date | Event | Price | Change | Sq Ft Price |
|---|---|---|---|---|
| 09/28/2020 09/28/20 | Sold | $270,000 | +1.9% | $308 / Sq Ft |
| 08/28/2020 08/28/20 | Pending | -- | -- | -- |
| 08/27/2020 08/27/20 | For Sale | $265,000 | -- | $303 / Sq Ft |
Tax History Compared to Growth
Tax History
| Year | Tax Paid | Tax Assessment Tax Assessment Total Assessment is a certain percentage of the fair market value that is determined by local assessors to be the total taxable value of land and additions on the property. | Land | Improvement |
|---|---|---|---|---|
| 2024 | $3,518 | $303,660 | $61,000 | $242,660 |
| 2023 | $3,144 | $278,590 | $56,000 | $222,590 |
| 2022 | $3,063 | $267,870 | $54,000 | $213,870 |
| 2021 | $2,911 | $248,030 | $50,000 | $198,030 |
| 2020 | $2,663 | $224,970 | $45,000 | $179,970 |
| 2019 | $2,560 | $216,320 | $43,000 | $173,320 |
| 2018 | $2,437 | $211,920 | $42,000 | $169,920 |
| 2017 | $2,325 | $200,300 | $40,000 | $160,300 |
| 2016 | $2,273 | $196,160 | $39,000 | $157,160 |
| 2015 | $2,280 | $204,330 | $41,000 | $163,330 |
| 2014 | $2,228 | $200,130 | $40,000 | $160,130 |
Agents Affiliated with this Home
-
Shelley Draheim

Seller's Agent in 2020
Shelley Draheim
Long & Foster
(703) 622-5862
3 in this area
69 Total Sales
-
Katherine Massetti

Buyer's Agent in 2020
Katherine Massetti
Real Broker, LLC
(703) 261-9260
6 in this area
197 Total Sales
Map
Source: Bright MLS
MLS Number: VAFX1147964
APN: 0463-25-0634
- 3916 Penderview Dr Unit 435
- 3909 Penderview Dr Unit 1923
- 12153 Penderview Ln Unit 2001
- 3803 Green Ridge Ct Unit 301
- 12160 Penderview Terrace Unit 1103
- 12009 Golf Ridge Ct Unit 101
- 12107 Green Ledge Ct Unit 202
- 3901 Golf Tee Ct Unit 301
- 12012 Golf Ridge Ct Unit 374
- 12015 Johns Place
- 12000 Golf Ridge Ct Unit 102
- 4100L Monument Ct Unit 302
- 12106 Green Leaf Ct Unit 102
- 12220 Apple Orchard Ct
- 12116 Greenway Ct Unit 302
- 12106 Greenway Ct Unit 302
- 4024 Nicholas Ct
- 4109 Halsted St
- 4149 Red Mulberry Dr
- 12132 Loblolly Dr Unit 31
- 3910 Penderview Dr Unit 633
- 3910 Penderview Dr Unit 624
- 3908 Penderview Dr Unit 635
- 3910 Penderview Dr
- 3910 Penderview Dr Unit 632
- 3908 Penderview Dr Unit 608
- 3910 Penderview Dr Unit 603
- 3908 Penderview Dr Unit 638
- 3908 Penderview Dr Unit 627
- 3908 Penderview Dr Unit 607
- 3908 Penderview Dr Unit 605
- 3910 Penderview Dr Unit 631
- 3910 Penderview Dr Unit 621
- 3910 Penderview Dr Unit 604
- 3910 Penderview Dr Unit 601
- 3908 Penderview Dr Unit 628
- 3908 Penderview Dr Unit 636
- 3908 Penderview Dr Unit 626
- 3910 Penderview Dr Unit 634
- 3910 Penderview Dr Unit 602
