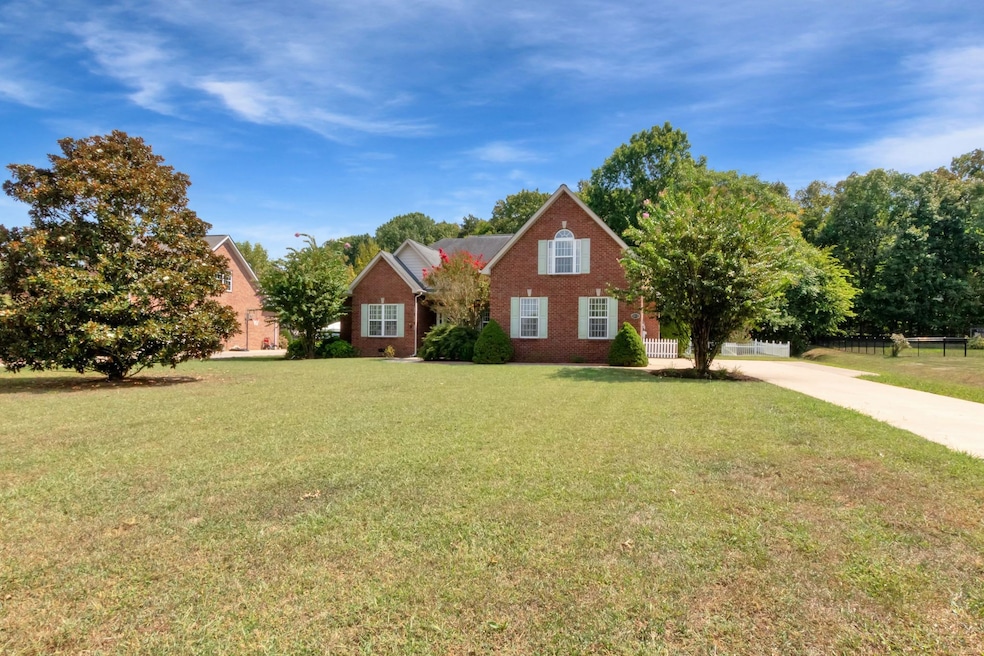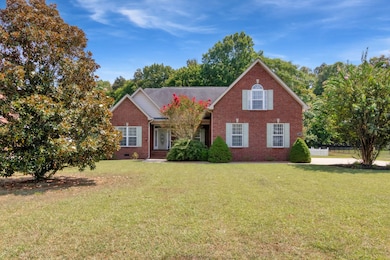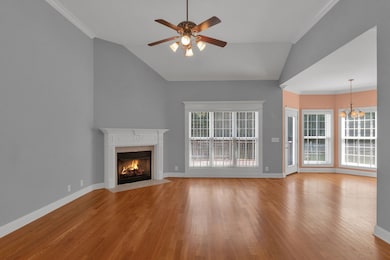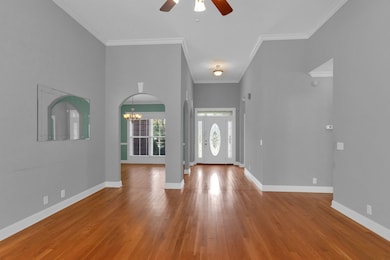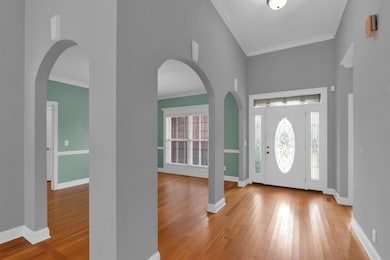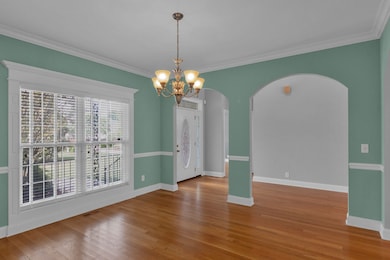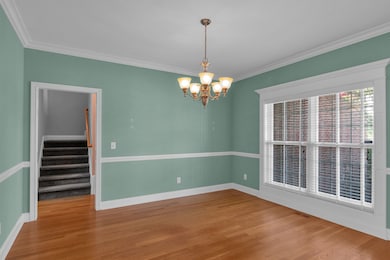3910 Rowland Rd Murfreesboro, TN 37128
Estimated payment $3,360/month
Highlights
- 0.64 Acre Lot
- Deck
- Traditional Architecture
- Rockvale Elementary School Rated A-
- Vaulted Ceiling
- Wood Flooring
About This Home
This is your chance to own in the very desirable Forest Ridge neighborhood with large lots and an established country feel, still near the conveniences of Murfreesboro. Only one previous owner of this amazing home with rocking chair front porch on a large lot settled against a back drop of trees with a park like setting. 3 BR, 3BA + Private Office + Formal Dining + Large Family Room with gas fireplace + Large Rec. Room. Private office could be used as 4th BR with full bath right across the hall. All bedrooms downstairs. This home boast hardwood floors, 9 ft ceilings, vaulted ceilings, upgraded cabinet package, upgraded trim package, gas fireplace, granite counter tops, built in desk area and a kitchen pantry. Enjoy the white picket fence and Irrigation system in front and back lawn. Plenty of room to entertain in your shaded back yard and have garden boxes in a sunny area of the lawn. Home is on a cul-de-sac street with very little traffic. This large lot has plenty of room to build a separate garage as well. This listing is to settle an estate. If Home Inspections welcome. Recent Termite and Moisture Inspection revealed no issues.
Listing Agent
eXp Realty Brokerage Phone: 9316296037 License # 336161 Listed on: 09/06/2025

Home Details
Home Type
- Single Family
Est. Annual Taxes
- $2,122
Year Built
- Built in 2005
Lot Details
- 0.64 Acre Lot
- Level Lot
- Irrigation
HOA Fees
- $15 Monthly HOA Fees
Parking
- 2 Car Garage
- Side Facing Garage
- Garage Door Opener
Home Design
- Traditional Architecture
- Brick Exterior Construction
- Asphalt Roof
Interior Spaces
- 2,550 Sq Ft Home
- Property has 2 Levels
- Built-In Features
- Vaulted Ceiling
- Gas Fireplace
- Entrance Foyer
- Great Room
- Separate Formal Living Room
- Home Office
- Crawl Space
- Fire and Smoke Detector
- Washer and Electric Dryer Hookup
Kitchen
- Dishwasher
- Stainless Steel Appliances
- Disposal
Flooring
- Wood
- Carpet
- Tile
Bedrooms and Bathrooms
- 3 Main Level Bedrooms
- 3 Full Bathrooms
- Double Vanity
Outdoor Features
- Deck
- Covered Patio or Porch
Schools
- Rockvale Elementary School
- Rockvale Middle School
- Rockvale High School
Utilities
- Central Heating and Cooling System
- Septic Tank
Community Details
- $275 One-Time Secondary Association Fee
- Forest Ridge Sec 1 Subdivision
Listing and Financial Details
- Assessor Parcel Number 137B A 01700 R0079619
Map
Home Values in the Area
Average Home Value in this Area
Tax History
| Year | Tax Paid | Tax Assessment Tax Assessment Total Assessment is a certain percentage of the fair market value that is determined by local assessors to be the total taxable value of land and additions on the property. | Land | Improvement |
|---|---|---|---|---|
| 2025 | $1,828 | $113,125 | $14,250 | $98,875 |
| 2024 | $1,828 | $113,125 | $14,250 | $98,875 |
| 2023 | $1,828 | $113,125 | $14,250 | $98,875 |
| 2022 | $1,828 | $113,125 | $14,250 | $98,875 |
| 2021 | $1,853 | $83,500 | $14,250 | $69,250 |
| 2020 | $1,853 | $83,500 | $14,250 | $69,250 |
| 2019 | $1,853 | $83,500 | $14,250 | $69,250 |
| 2018 | $1,753 | $83,500 | $0 | $0 |
| 2017 | $1,656 | $66,575 | $0 | $0 |
| 2016 | $1,699 | $66,575 | $0 | $0 |
| 2015 | $1,656 | $66,575 | $0 | $0 |
| 2014 | $1,656 | $66,575 | $0 | $0 |
| 2013 | -- | $68,550 | $0 | $0 |
Property History
| Date | Event | Price | List to Sale | Price per Sq Ft |
|---|---|---|---|---|
| 09/19/2025 09/19/25 | Price Changed | $599,900 | -2.4% | $235 / Sq Ft |
| 09/06/2025 09/06/25 | For Sale | $614,900 | -- | $241 / Sq Ft |
Purchase History
| Date | Type | Sale Price | Title Company |
|---|---|---|---|
| Deed | $269,900 | -- |
Source: Realtracs
MLS Number: 2986846
APN: 137B-A-017.00-000
- 3904 Rowland Rd
- 2707 Holly Springs Dr
- 1405 Dawbarn Dr
- 2 Delzotto Dr
- 1 Delzotto Dr
- 2707 Congress Dr
- 3814 Carriage Dr
- 2835 Canfield Dr
- 3857 Delzotto Dr
- 0 Delzotto Dr Unit RTC3043215
- 3909 Delzotto Dr
- 3925 Delzotto Dr
- 4024 Tawnya Charles Ln
- 4013 Tawnya Charles Ln
- 4016 Tawnya Charles Ln
- 4009 Tawnya Charles Ln
- 4014 Clara Woods Way
- 4019 Clara Woods Way
- 4007 Clara Woods Way
- 0 Darrell Dr
- 3309 Marichal Dr
- 3204 Dizzy Dean Dr
- 3229 Dizzy Dean Dr
- 1013 Matheus Dr
- 2922 Campanella Dr
- 1129 Matheus Dr
- 2817 Bluestem Ln
- 3726 Pelham Wood Dr
- 2420 Audubon Ln
- 2939 Morning Mist Ct
- 2913 Haviland Way
- 664 Crescent Rd
- 2204 Hospitality Ln
- 658 Fleming Farms Dr
- 2190 Hospitality Ln
- 311 Neartop Ln
- 610 Hogan Dr
- 4515 Hoboken Way
- 2151 Welltown Ln
- 284 Meigs Dr Unit F43
