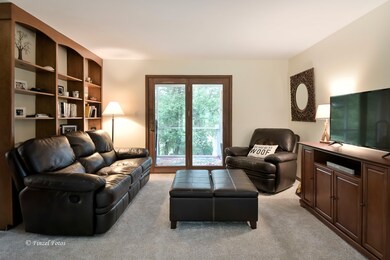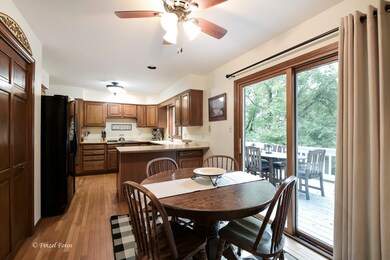
3910 Tecoma Dr Crystal Lake, IL 60012
Highlights
- Screened Deck
- Wood Burning Stove
- Porch
- Prairie Ridge High School Rated A
- Den
- Attached Garage
About This Home
As of June 2025Beautiful home on 1 acre, enjoy all the privacy from the deck or screened porch. 2 story family room with fireplace, hardwood floors. 1st floor office/den perfect for working from home. Spacious main bedroom suite, 3 additional bedrooms, one with full private bathroom. Whole house generator. Terrific neighborhood and perfect location! Come for a viewing and don't forget to walk the backyard and see the meandering creek.
Last Agent to Sell the Property
RE/MAX Plaza License #475130705 Listed on: 09/08/2020

Home Details
Home Type
- Single Family
Est. Annual Taxes
- $10,598
Year Built
- 1988
Parking
- Attached Garage
- Garage Door Opener
Home Design
- Cedar
Interior Spaces
- Wood Burning Stove
- Wood Burning Fireplace
- Den
- Unfinished Basement
- English Basement
- Storm Screens
Kitchen
- Breakfast Bar
- Oven or Range
- Microwave
- Dishwasher
Bedrooms and Bathrooms
- Primary Bathroom is a Full Bathroom
- Dual Sinks
- Separate Shower
Laundry
- Dryer
- Washer
Outdoor Features
- Screened Deck
- Porch
Utilities
- Central Air
- Heating System Uses Gas
- Well
- Water Softener is Owned
- Private or Community Septic Tank
Listing and Financial Details
- Homeowner Tax Exemptions
- $5,850 Seller Concession
Ownership History
Purchase Details
Home Financials for this Owner
Home Financials are based on the most recent Mortgage that was taken out on this home.Purchase Details
Purchase Details
Home Financials for this Owner
Home Financials are based on the most recent Mortgage that was taken out on this home.Purchase Details
Home Financials for this Owner
Home Financials are based on the most recent Mortgage that was taken out on this home.Similar Homes in Crystal Lake, IL
Home Values in the Area
Average Home Value in this Area
Purchase History
| Date | Type | Sale Price | Title Company |
|---|---|---|---|
| Warranty Deed | $330,500 | None Available | |
| Interfamily Deed Transfer | -- | None Available | |
| Warranty Deed | $304,500 | -- | |
| Warranty Deed | $275,000 | -- |
Mortgage History
| Date | Status | Loan Amount | Loan Type |
|---|---|---|---|
| Open | $324,365 | FHA | |
| Previous Owner | $214,600 | New Conventional | |
| Previous Owner | $211,800 | New Conventional | |
| Previous Owner | $96,500 | Credit Line Revolving | |
| Previous Owner | $223,600 | Unknown | |
| Previous Owner | $223,600 | Balloon | |
| Previous Owner | $74,000 | Credit Line Revolving | |
| Previous Owner | $224,000 | No Value Available | |
| Previous Owner | $206,250 | No Value Available | |
| Closed | $31,750 | No Value Available |
Property History
| Date | Event | Price | Change | Sq Ft Price |
|---|---|---|---|---|
| 06/28/2025 06/28/25 | Sold | $510,000 | +4.1% | $182 / Sq Ft |
| 05/30/2025 05/30/25 | Pending | -- | -- | -- |
| 05/26/2025 05/26/25 | For Sale | $489,900 | +48.3% | $175 / Sq Ft |
| 11/25/2020 11/25/20 | Sold | $330,350 | 0.0% | $118 / Sq Ft |
| 10/22/2020 10/22/20 | Pending | -- | -- | -- |
| 10/05/2020 10/05/20 | Off Market | $330,350 | -- | -- |
| 09/22/2020 09/22/20 | Price Changed | $332,000 | -2.1% | $119 / Sq Ft |
| 09/08/2020 09/08/20 | For Sale | $339,000 | -- | $121 / Sq Ft |
Tax History Compared to Growth
Tax History
| Year | Tax Paid | Tax Assessment Tax Assessment Total Assessment is a certain percentage of the fair market value that is determined by local assessors to be the total taxable value of land and additions on the property. | Land | Improvement |
|---|---|---|---|---|
| 2024 | $10,598 | $152,286 | $28,781 | $123,505 |
| 2023 | $10,286 | $136,567 | $25,810 | $110,757 |
| 2022 | $9,109 | $117,172 | $27,530 | $89,642 |
| 2021 | $8,661 | $109,856 | $25,811 | $84,045 |
| 2020 | $8,533 | $106,563 | $25,037 | $81,526 |
| 2019 | $8,236 | $101,315 | $23,804 | $77,511 |
| 2018 | $8,985 | $107,876 | $22,360 | $85,516 |
| 2017 | $9,097 | $103,350 | $21,422 | $81,928 |
| 2016 | $9,071 | $98,607 | $20,439 | $78,168 |
| 2013 | -- | $93,843 | $19,451 | $74,392 |
Agents Affiliated with this Home
-
Anna Coleman

Seller's Agent in 2025
Anna Coleman
Keller Williams Success Realty
(847) 769-2989
117 Total Sales
-
Debra Gummerson

Buyer's Agent in 2025
Debra Gummerson
Berkshire Hathaway HomeServices Starck Real Estate
(815) 236-0259
54 Total Sales
-
Barbara Gilleland

Seller's Agent in 2020
Barbara Gilleland
RE/MAX
(815) 482-0001
30 Total Sales
Map
Source: Midwest Real Estate Data (MRED)
MLS Number: MRD10853372
APN: 14-21-378-009
- Lot 0 Route 14 & 176
- 3609 Tamarisk Ct
- 6102 Hillside Rd
- 3710 Spy Glass Ridge Rd
- 5200 Edgewood Rd
- 7417 Hillside Rd
- 689 Saddle Ridge
- 5010 Shady Oaks Ln
- 3738 Thunderbird Ln
- 5261 Pebble Ln
- 3736 Thunderbird Ln
- 2809 Jenny Jae Ln
- 3734 Thunderbird Ln
- 6709 Oakwood Manor Dr
- 6312 Walkup Ln
- 6801 Connecticut Trail
- 4915 Terra Cotta Rd
- 6605 Oakwood Manor Dr
- 2686 Cobblestone Dr
- 5804 Terra Cotta Rd






