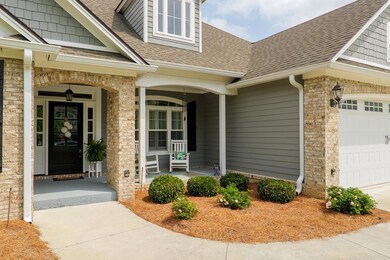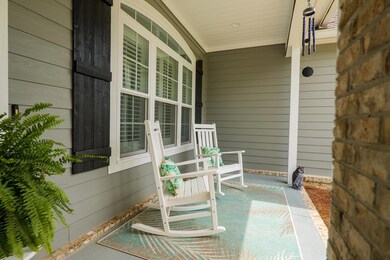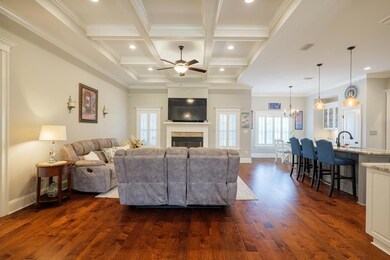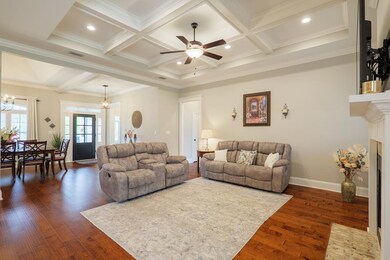
3911 Cane Mill Run Valdosta, GA 31601
Estimated payment $2,890/month
Highlights
- Wood Flooring
- Community Pool
- Rear Porch
- Westside Elementary School Rated A
- Fireplace
- Double Pane Windows
About This Home
Located in the prestigious Kinderlou Forest subdivision, home to the renowned Kinderlou Forest Golf Club, this stunning 4-bedroom, 3-bath home offers luxury and comfort in an unbeatable setting. The spacious living area boasts beautiful hardwood floors and an open-concept design that flows seamlessly into the kitchen, where you'll find a large island with granite countertops, stainless steel appliances, and a gas stove—perfect for cooking and entertaining. Plantation shutters throughout add a touch of Southern elegance and charm. The master suite is a true retreat, featuring a double vanity, a separate soaking tub, a walk-in tiled shower, and an oversized walk-in closet with custom shelving for optimal organization. The additional bedrooms also include custom closet shelving, maximizing storage and functionality. The fourth bedroom is ideal as a guest room or mother-in-law suite, complete with its own full bath. A two-car garage plus an additional bay provides ample space for parking, including room for a golf cart. Enjoy the outdoors year-round with a large screened-in porch leading to a custom paver patio, perfect for relaxing or entertaining. This must-see home is the perfect blend of style and functionality!
Home Details
Home Type
- Single Family
Est. Annual Taxes
- $3,644
Year Built
- Built in 2019
Lot Details
- 10,454 Sq Ft Lot
- Fenced
- Sprinkler System
- Property is zoned P-D
HOA Fees
- $175 Monthly HOA Fees
Parking
- 2 Car Garage
- Garage Door Opener
Home Design
- Brick Veneer
- Slab Foundation
- Shingle Roof
- Architectural Shingle Roof
- Cement Siding
Interior Spaces
- 2,180 Sq Ft Home
- 1-Story Property
- Ceiling Fan
- Fireplace
- Double Pane Windows
- Blinds
- Laundry Room
Kitchen
- Gas Range
- Microwave
- Dishwasher
- Disposal
Flooring
- Wood
- Carpet
- Tile
Bedrooms and Bathrooms
- 4 Bedrooms
- 3 Full Bathrooms
Home Security
- Home Security System
- Termite Clearance
Outdoor Features
- Screened Patio
- Exterior Lighting
- Rear Porch
Utilities
- Central Heating and Cooling System
- Cable TV Available
Listing and Financial Details
- Assessor Parcel Number 0059 165
Community Details
Overview
- Kinderlou Forest Subdivision
- On-Site Maintenance
- The community has rules related to deed restrictions
Recreation
- Community Pool
Map
Home Values in the Area
Average Home Value in this Area
Tax History
| Year | Tax Paid | Tax Assessment Tax Assessment Total Assessment is a certain percentage of the fair market value that is determined by local assessors to be the total taxable value of land and additions on the property. | Land | Improvement |
|---|---|---|---|---|
| 2024 | $3,644 | $153,920 | $16,000 | $137,920 |
| 2023 | $3,644 | $140,990 | $16,000 | $124,990 |
| 2022 | $3,449 | $125,584 | $16,000 | $109,584 |
| 2021 | $2,860 | $100,276 | $12,000 | $88,276 |
| 2020 | $2,664 | $100,276 | $12,000 | $88,276 |
| 2019 | $279 | $6,000 | $6,000 | $0 |
| 2018 | $281 | $6,000 | $6,000 | $0 |
| 2017 | $222 | $6,000 | $6,000 | $0 |
| 2016 | $222 | $6,000 | $6,000 | $0 |
| 2015 | $215 | $6,000 | $6,000 | $0 |
| 2014 | $165 | $6,000 | $6,000 | $0 |
Property History
| Date | Event | Price | Change | Sq Ft Price |
|---|---|---|---|---|
| 04/01/2025 04/01/25 | Pending | -- | -- | -- |
| 04/01/2025 04/01/25 | For Sale | $434,900 | +43.1% | $199 / Sq Ft |
| 12/06/2019 12/06/19 | Sold | $304,000 | +1.4% | $139 / Sq Ft |
| 07/30/2019 07/30/19 | Pending | -- | -- | -- |
| 07/30/2019 07/30/19 | For Sale | $299,900 | -- | $138 / Sq Ft |
Deed History
| Date | Type | Sale Price | Title Company |
|---|---|---|---|
| Warranty Deed | -- | -- | |
| Warranty Deed | $304,000 | -- | |
| Warranty Deed | $60,000 | -- | |
| Deed | -- | -- | |
| Deed | -- | -- |
Mortgage History
| Date | Status | Loan Amount | Loan Type |
|---|---|---|---|
| Open | $243,200 | New Conventional | |
| Previous Owner | $234,000 | New Conventional |
Similar Homes in Valdosta, GA
Source: South Georgia MLS
MLS Number: 144409
APN: 0059-165
- 4015 Cane Mill Cir
- 4014 Jackie Ct
- 4069 Cane Mill Cir
- 4111 Live Oak Cir
- 3860 Kinderlou Forest
- 3837 Kinderlou Forest
- 4345 Spring Branch Cir
- 3891 Kinderlou Forest
- 3778 Bear Lake Rd
- 4099 Quail Run Cir
- 3788 Timber Ridge Rd
- 4073 Quail Run Cir
- 3823 Timber Ridge Rd
- 3652 Bear Lake Rd
- 3874 Bear Hollow
- 3968 Buckhorn Ridge
- 3962 Buckhorn Ridge
- 3934 Timber Ridge Rd
- 3991 Post Oak Place
- 3897 Timber Ridge Rd






