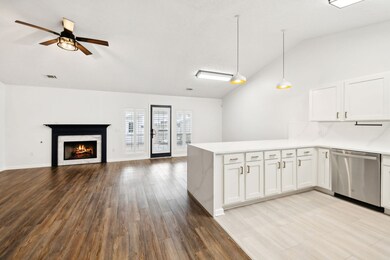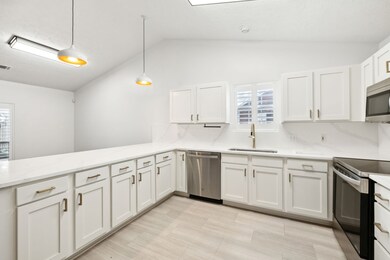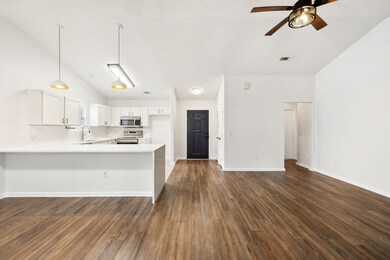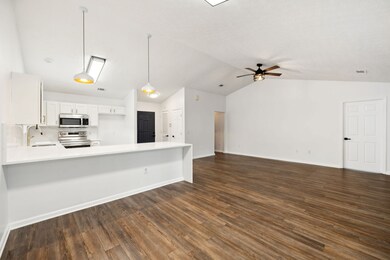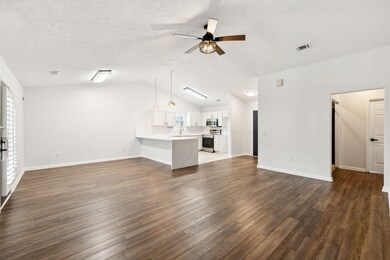
3911 Dodson Chapel Rd Unit 36 Hermitage, TN 37076
Highlights
- Traditional Architecture
- Walk-In Closet
- Patio
- End Unit
- Cooling Available
- Storage
About This Home
As of March 2025Step into this stunning, fully remodeled END UNIT CONDO, where modern design meets cozy charm! This gem features the area’s only open-concept kitchen, completely transformed in 2024 with brand-new cabinets, gorgeous countertops, backsplash, sink, stove, and freshly painted walls and ceilings. The luxurious bathroom remodel boasts elegant vanity mirrors, while the new water heater and freshly cleaned ductwork make it feel like a brand-new build. Includes a detached two car garage with upper shelving. And to top it off, a great story to tell as this is the home of the comedian, Nate Bargatze’s parents, which is famously known for the above ground Koi Pond! To hear about this hilarious story, you can watch his special on Amazon Prime called Hello World.
Last Agent to Sell the Property
Genovations Realty LLC License #370103 Listed on: 01/16/2025
Property Details
Home Type
- Condominium
Est. Annual Taxes
- $1,750
Year Built
- Built in 2002
Lot Details
- End Unit
- Privacy Fence
HOA Fees
- $300 Monthly HOA Fees
Parking
- 2 Car Garage
- Garage Door Opener
Home Design
- Traditional Architecture
- Brick Exterior Construction
- Slab Foundation
- Shingle Roof
Interior Spaces
- 1,402 Sq Ft Home
- Property has 1 Level
- Ceiling Fan
- Gas Fireplace
- Living Room with Fireplace
- Storage
- Smart Thermostat
Kitchen
- Microwave
- Dishwasher
- Disposal
Flooring
- Tile
- Vinyl
Bedrooms and Bathrooms
- 3 Main Level Bedrooms
- Walk-In Closet
- 2 Full Bathrooms
Outdoor Features
- Patio
Schools
- Tulip Grove Elementary School
- Dupont Tyler Middle School
- Mcgavock Comp High School
Utilities
- Cooling Available
- Central Heating
- Heating System Uses Natural Gas
Listing and Financial Details
- Assessor Parcel Number 086140C03600CO
Community Details
Overview
- Association fees include exterior maintenance, ground maintenance, trash, water
- Woodhaven Subdivision
Security
- Fire and Smoke Detector
Ownership History
Purchase Details
Home Financials for this Owner
Home Financials are based on the most recent Mortgage that was taken out on this home.Purchase Details
Home Financials for this Owner
Home Financials are based on the most recent Mortgage that was taken out on this home.Purchase Details
Home Financials for this Owner
Home Financials are based on the most recent Mortgage that was taken out on this home.Purchase Details
Similar Homes in Hermitage, TN
Home Values in the Area
Average Home Value in this Area
Purchase History
| Date | Type | Sale Price | Title Company |
|---|---|---|---|
| Warranty Deed | $355,000 | Bell & Alexander Title Service | |
| Warranty Deed | $250,000 | Homeland Title Llc | |
| Warranty Deed | $134,500 | Limestone Title & Escrow Llc | |
| Warranty Deed | $135,975 | Title Escrow Wilson Cnty Inc |
Mortgage History
| Date | Status | Loan Amount | Loan Type |
|---|---|---|---|
| Previous Owner | $200,000 | Future Advance Clause Open End Mortgage | |
| Previous Owner | $145,000 | New Conventional | |
| Previous Owner | $145,000 | New Conventional |
Property History
| Date | Event | Price | Change | Sq Ft Price |
|---|---|---|---|---|
| 03/12/2025 03/12/25 | Sold | $355,000 | -1.4% | $253 / Sq Ft |
| 02/11/2025 02/11/25 | Price Changed | $360,000 | +1.4% | $257 / Sq Ft |
| 02/11/2025 02/11/25 | Price Changed | $355,000 | -1.4% | $253 / Sq Ft |
| 02/10/2025 02/10/25 | Pending | -- | -- | -- |
| 01/16/2025 01/16/25 | For Sale | $360,000 | +44.0% | $257 / Sq Ft |
| 02/25/2021 02/25/21 | Sold | $250,000 | -3.5% | $178 / Sq Ft |
| 01/22/2021 01/22/21 | Pending | -- | -- | -- |
| 01/20/2021 01/20/21 | For Sale | $259,000 | -- | $185 / Sq Ft |
Tax History Compared to Growth
Tax History
| Year | Tax Paid | Tax Assessment Tax Assessment Total Assessment is a certain percentage of the fair market value that is determined by local assessors to be the total taxable value of land and additions on the property. | Land | Improvement |
|---|---|---|---|---|
| 2024 | $1,750 | $59,900 | $11,250 | $48,650 |
| 2023 | $1,750 | $59,900 | $11,250 | $48,650 |
| 2022 | $2,269 | $59,900 | $11,250 | $48,650 |
| 2021 | $1,769 | $59,900 | $11,250 | $48,650 |
| 2020 | $1,856 | $49,000 | $7,500 | $41,500 |
| 2019 | $1,350 | $49,000 | $7,500 | $41,500 |
Agents Affiliated with this Home
-
Derek Bargatze

Seller's Agent in 2025
Derek Bargatze
Genovations Realty LLC
(615) 397-6194
2 in this area
4 Total Sales
-
Amanda Taylor

Seller's Agent in 2021
Amanda Taylor
Benchmark Realty, LLC
(260) 417-3903
2 in this area
11 Total Sales
-
Terry (Ryan) Malone
T
Buyer's Agent in 2021
Terry (Ryan) Malone
Compass RE
(615) 939-1909
3 in this area
49 Total Sales
Map
Source: Realtracs
MLS Number: 2779297
APN: 086-14-0C-036-00
- 3911 Dodson Chapel Rd Unit 32
- 3911 Dodson Chapel Rd Unit 2
- 2808 Chapelwood Dr
- 7128 Maddenwood Ln
- 312 Mapleton Alley
- 1418 Riverbrook Dr
- 1329 Riverbrook Dr
- 3404 Parkwood Ct
- 3910 Hoggett Ford Rd
- 0 Hoggett Ford Rd Unit RTC2914920
- 1305 Riverbrook Dr
- 201 Woodland Ct
- 118 Thistle Ln Unit 118
- 129 Thistle Ln
- 3453 Parkwood Ct
- 3692 Pierside Dr
- 1082 Riverwood Village Blvd
- 1205 Riverbirch Way
- 1836 Riverbirch Ln
- 107 Noel Cove Cir

