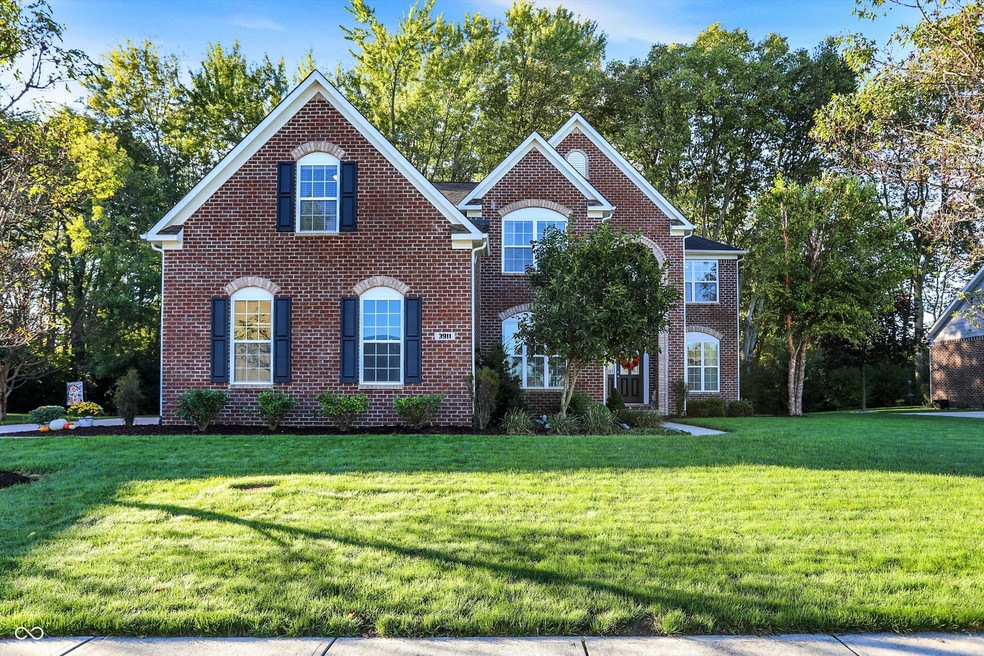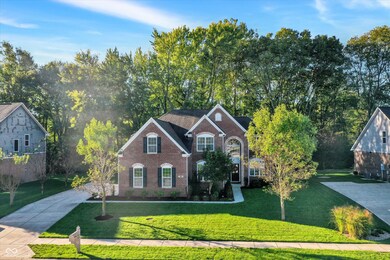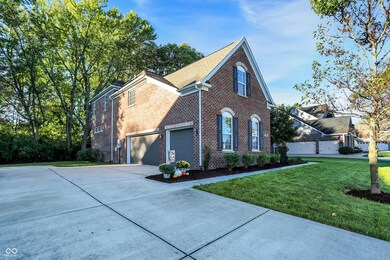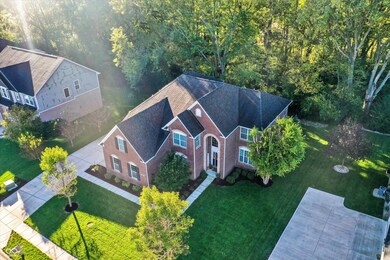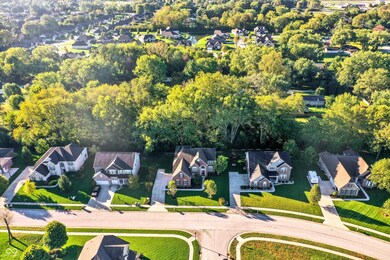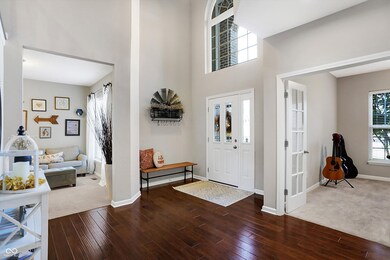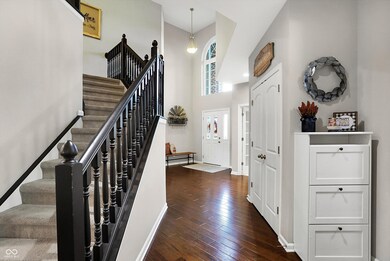
3911 Harrison Crossing Ln Greenwood, IN 46142
Frances-Stones Crossing NeighborhoodHighlights
- Mature Trees
- Vaulted Ceiling
- Wood Flooring
- North Grove Elementary School Rated A
- Traditional Architecture
- Separate Formal Living Room
About This Home
As of November 2024Try building this home anywhere near this price...not happening! Only in Harrison Estates will you find this perfectly maintained 4 BR, 3 BA home with lg BASEMENT, impressive ALL BRICK wrap, spacious floor plan, double staircases, with Den/Office, Bonus Rm, 3 CAR GARAGE and more. Gourmet kitchen w/ granite countertops, lg island, walk-in pantry and stainless steel appl. are sure to impress. True owner's suite with separate sitting room, soak in tub, tiled shower and massive closet. Relax in the treelined, backyard oasis with mature trees, peaceful water feature, custom paver patio, fire-pit and lovely landscaping. Other features include and grand entry, large foyer, high ceilings, wood floors, beautiful fixtures, big side-yard for play area, large closets and lots and lots of storage areas! Structural warranty transfers. We invite you to come see yourselves!
Last Agent to Sell the Property
CENTURY 21 Scheetz Brokerage Email: jrohlman@c21scheetz.com License #RB14043651 Listed on: 10/07/2024

Home Details
Home Type
- Single Family
Est. Annual Taxes
- $5,180
Year Built
- Built in 2014
Lot Details
- 0.27 Acre Lot
- Mature Trees
- Wooded Lot
HOA Fees
- $37 Monthly HOA Fees
Parking
- 3 Car Attached Garage
- Side or Rear Entrance to Parking
Home Design
- Traditional Architecture
- Brick Exterior Construction
- Concrete Perimeter Foundation
Interior Spaces
- 2-Story Property
- Woodwork
- Vaulted Ceiling
- Gas Log Fireplace
- Thermal Windows
- Window Screens
- Family Room with Fireplace
- Separate Formal Living Room
- Breakfast Room
- Unfinished Basement
- 9 Foot Basement Ceiling Height
- Attic Access Panel
- Fire and Smoke Detector
- Laundry on upper level
- Property Views
Kitchen
- Double Oven
- Electric Cooktop
- Built-In Microwave
- Dishwasher
- Kitchen Island
- Disposal
Flooring
- Wood
- Carpet
Bedrooms and Bathrooms
- 4 Bedrooms
- Walk-In Closet
Outdoor Features
- Covered patio or porch
- Outdoor Water Feature
Utilities
- Forced Air Heating System
- Heating System Uses Gas
- Electric Water Heater
Community Details
- Association fees include maintenance
- Association Phone (317) 534-0201
- Harrison Crossing Subdivision
- Property managed by Elite Property Management
- The community has rules related to covenants, conditions, and restrictions
Listing and Financial Details
- Legal Lot and Block 80 / 2A
- Assessor Parcel Number 410335032017000038
- Seller Concessions Offered
Ownership History
Purchase Details
Purchase Details
Home Financials for this Owner
Home Financials are based on the most recent Mortgage that was taken out on this home.Purchase Details
Home Financials for this Owner
Home Financials are based on the most recent Mortgage that was taken out on this home.Similar Homes in Greenwood, IN
Home Values in the Area
Average Home Value in this Area
Purchase History
| Date | Type | Sale Price | Title Company |
|---|---|---|---|
| Quit Claim Deed | -- | None Listed On Document | |
| Warranty Deed | -- | None Listed On Document | |
| Warranty Deed | -- | None Listed On Document | |
| Limited Warranty Deed | -- | First American Title Ins Co |
Mortgage History
| Date | Status | Loan Amount | Loan Type |
|---|---|---|---|
| Previous Owner | $236,925 | VA | |
| Previous Owner | $266,445 | New Conventional | |
| Previous Owner | $270,100 | New Conventional | |
| Previous Owner | $187,150 | New Conventional |
Property History
| Date | Event | Price | Change | Sq Ft Price |
|---|---|---|---|---|
| 11/27/2024 11/27/24 | Sold | $535,000 | -0.9% | $144 / Sq Ft |
| 10/26/2024 10/26/24 | Pending | -- | -- | -- |
| 10/07/2024 10/07/24 | For Sale | $539,900 | +50.4% | $146 / Sq Ft |
| 12/04/2014 12/04/14 | Sold | $358,990 | -0.3% | $82 / Sq Ft |
| 10/05/2014 10/05/14 | Pending | -- | -- | -- |
| 10/04/2014 10/04/14 | Price Changed | $359,990 | -4.0% | $82 / Sq Ft |
| 08/26/2014 08/26/14 | Price Changed | $374,990 | -0.5% | $85 / Sq Ft |
| 04/22/2014 04/22/14 | For Sale | $376,990 | -- | $86 / Sq Ft |
Tax History Compared to Growth
Tax History
| Year | Tax Paid | Tax Assessment Tax Assessment Total Assessment is a certain percentage of the fair market value that is determined by local assessors to be the total taxable value of land and additions on the property. | Land | Improvement |
|---|---|---|---|---|
| 2024 | $5,026 | $502,600 | $96,800 | $405,800 |
| 2023 | $5,070 | $507,000 | $96,800 | $410,200 |
| 2022 | $4,505 | $450,500 | $63,500 | $387,000 |
| 2021 | $3,915 | $396,700 | $63,500 | $333,200 |
| 2020 | $3,864 | $400,200 | $63,500 | $336,700 |
| 2019 | $3,579 | $371,700 | $63,500 | $308,200 |
| 2018 | $3,409 | $363,000 | $63,500 | $299,500 |
| 2017 | $3,200 | $348,300 | $43,400 | $304,900 |
| 2016 | $3,121 | $335,700 | $43,400 | $292,300 |
| 2014 | $738 | $600 | $600 | $0 |
Agents Affiliated with this Home
-
Jessica Rohlman

Seller's Agent in 2024
Jessica Rohlman
CENTURY 21 Scheetz
(317) 881-2100
15 in this area
138 Total Sales
-
Ian DeFelice
I
Buyer's Agent in 2024
Ian DeFelice
@properties
3 in this area
44 Total Sales
-
Robert VanHook

Seller's Agent in 2014
Robert VanHook
Premier Agent Network
(317) 507-9320
2 in this area
144 Total Sales
-
Cheryl Rivera
C
Seller Co-Listing Agent in 2014
Cheryl Rivera
Blue Door Realty
(317) 723-3604
1 Total Sale
-
Non-BLC Member
N
Buyer's Agent in 2014
Non-BLC Member
MIBOR REALTOR® Association
(317) 956-1912
-
I
Buyer's Agent in 2014
IUO Non-BLC Member
Non-BLC Office
Map
Source: MIBOR Broker Listing Cooperative®
MLS Number: 22005614
APN: 41-03-35-032-017.000-038
- 187 N Bend Dr
- 3815 Harrison Crossing Ln
- 165 N Bend Dr
- 386 White Oak Ln
- 4013 Hillendale Dr
- 3898 Chelsea Terrace
- 4044 Roamin Dr
- 273 N Serenity Way
- 477 S Restin Rd
- 3368 Johns Way
- 4344 Teakwood Ln
- 3354 Johns Way
- 31 N Restin Rd
- 1033 Ridgevine Rd
- 4146 Persian St
- 4075 Persian St
- 4076 Berry Chase Blvd
- 1114 Ridgevine Rd
- 4067 Persian St
- 1141 Sweetland Ln
