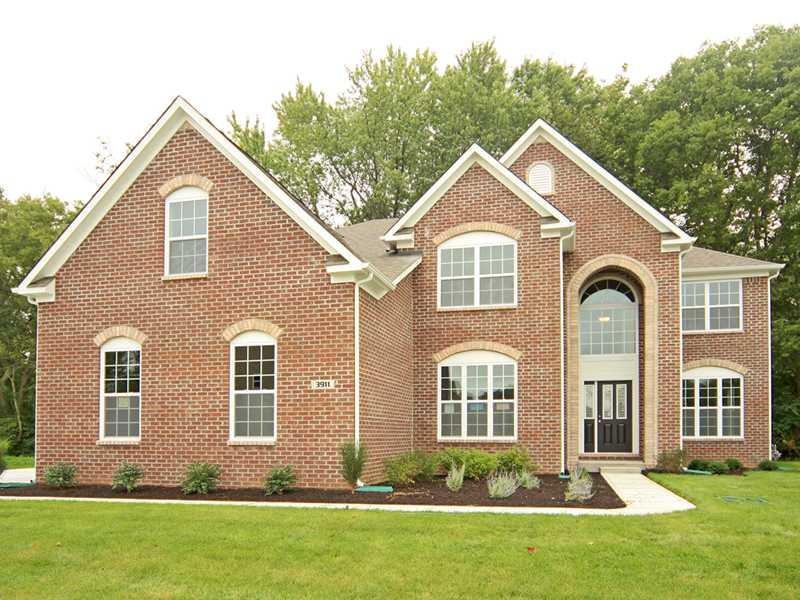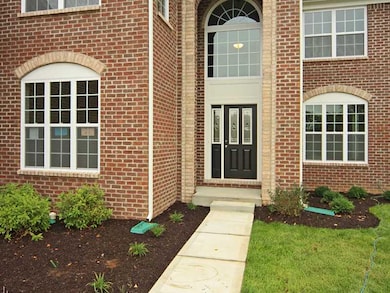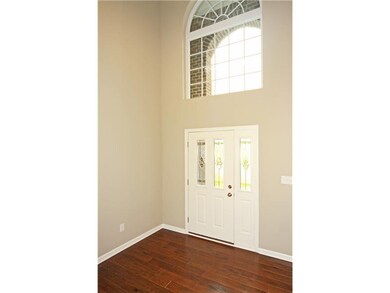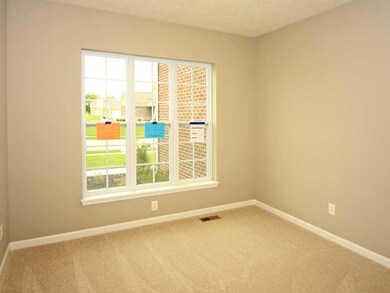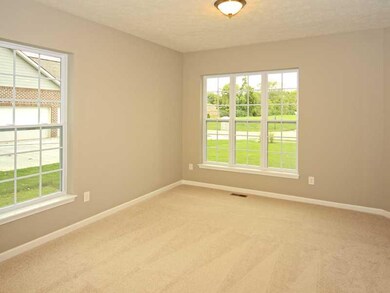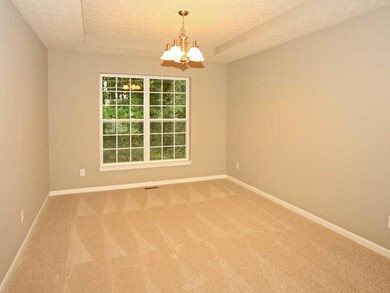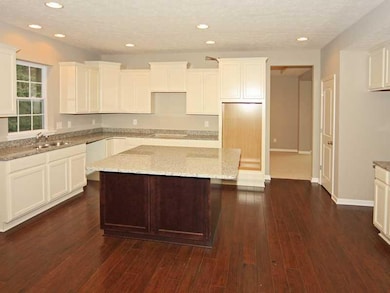
3911 Harrison Crossing Ln Greenwood, IN 46142
Frances-Stones Crossing NeighborhoodHighlights
- Vaulted Ceiling
- Double Oven
- Woodwork
- North Grove Elementary School Rated A
- Thermal Windows
- Walk-In Closet
About This Home
As of November 2024This brand new MI Home's popular Wellesley C is built with 2x6 construction and R-19 insulation. Also includes fully transferable 30 year Structural Warranty. Every MI Home is Whole Home Qualified, saving each homeowner an average of 30% on energy costs! This home has impressive brick wrap and spacious floor plan featuring 4 BR, 2.5 BA, Den, Bonus Rm, and more. Gourmet kitchen w/ granite counters and stainless steel appl. are sure to impress. In Brand New Estates at Harrison Crossing. Must see!
Last Agent to Sell the Property
Premier Agent Network License #RB14028905 Listed on: 04/22/2014

Home Details
Home Type
- Single Family
Est. Annual Taxes
- $5,026
Year Built
- Built in 2014
Lot Details
- 0.27 Acre Lot
Home Design
- Brick Exterior Construction
- Cement Siding
- Concrete Perimeter Foundation
Interior Spaces
- 2-Story Property
- Woodwork
- Vaulted Ceiling
- Gas Log Fireplace
- Thermal Windows
- Window Screens
- Family Room with Fireplace
- Attic Access Panel
- Fire and Smoke Detector
- Unfinished Basement
Kitchen
- Double Oven
- Electric Cooktop
- Built-In Microwave
- Dishwasher
- Disposal
Bedrooms and Bathrooms
- 4 Bedrooms
- Walk-In Closet
Parking
- Garage
- Driveway
Utilities
- Forced Air Heating and Cooling System
- Heating System Uses Gas
Community Details
- Association fees include maintenance
- Harrison Crossing Subdivision
Listing and Financial Details
- Assessor Parcel Number 3911HarrisonCrossingLn
Ownership History
Purchase Details
Purchase Details
Home Financials for this Owner
Home Financials are based on the most recent Mortgage that was taken out on this home.Purchase Details
Home Financials for this Owner
Home Financials are based on the most recent Mortgage that was taken out on this home.Similar Homes in Greenwood, IN
Home Values in the Area
Average Home Value in this Area
Purchase History
| Date | Type | Sale Price | Title Company |
|---|---|---|---|
| Quit Claim Deed | -- | None Listed On Document | |
| Warranty Deed | -- | None Listed On Document | |
| Warranty Deed | -- | None Listed On Document | |
| Limited Warranty Deed | -- | First American Title Ins Co |
Mortgage History
| Date | Status | Loan Amount | Loan Type |
|---|---|---|---|
| Previous Owner | $236,925 | VA | |
| Previous Owner | $266,445 | New Conventional | |
| Previous Owner | $270,100 | New Conventional | |
| Previous Owner | $187,150 | New Conventional |
Property History
| Date | Event | Price | Change | Sq Ft Price |
|---|---|---|---|---|
| 11/27/2024 11/27/24 | Sold | $535,000 | -0.9% | $144 / Sq Ft |
| 10/26/2024 10/26/24 | Pending | -- | -- | -- |
| 10/07/2024 10/07/24 | For Sale | $539,900 | +50.4% | $146 / Sq Ft |
| 12/04/2014 12/04/14 | Sold | $358,990 | -0.3% | $82 / Sq Ft |
| 10/05/2014 10/05/14 | Pending | -- | -- | -- |
| 10/04/2014 10/04/14 | Price Changed | $359,990 | -4.0% | $82 / Sq Ft |
| 08/26/2014 08/26/14 | Price Changed | $374,990 | -0.5% | $85 / Sq Ft |
| 04/22/2014 04/22/14 | For Sale | $376,990 | -- | $86 / Sq Ft |
Tax History Compared to Growth
Tax History
| Year | Tax Paid | Tax Assessment Tax Assessment Total Assessment is a certain percentage of the fair market value that is determined by local assessors to be the total taxable value of land and additions on the property. | Land | Improvement |
|---|---|---|---|---|
| 2024 | $5,026 | $502,600 | $96,800 | $405,800 |
| 2023 | $5,070 | $507,000 | $96,800 | $410,200 |
| 2022 | $4,505 | $450,500 | $63,500 | $387,000 |
| 2021 | $3,915 | $396,700 | $63,500 | $333,200 |
| 2020 | $3,864 | $400,200 | $63,500 | $336,700 |
| 2019 | $3,579 | $371,700 | $63,500 | $308,200 |
| 2018 | $3,409 | $363,000 | $63,500 | $299,500 |
| 2017 | $3,200 | $348,300 | $43,400 | $304,900 |
| 2016 | $3,121 | $335,700 | $43,400 | $292,300 |
| 2014 | $738 | $600 | $600 | $0 |
Agents Affiliated with this Home
-
Jessica Rohlman

Seller's Agent in 2024
Jessica Rohlman
CENTURY 21 Scheetz
(317) 881-2100
15 in this area
138 Total Sales
-
Ian DeFelice
I
Buyer's Agent in 2024
Ian DeFelice
@properties
3 in this area
44 Total Sales
-
Robert VanHook

Seller's Agent in 2014
Robert VanHook
Premier Agent Network
(317) 507-9320
2 in this area
144 Total Sales
-
Cheryl Rivera
C
Seller Co-Listing Agent in 2014
Cheryl Rivera
Blue Door Realty
(317) 723-3604
1 Total Sale
-
Non-BLC Member
N
Buyer's Agent in 2014
Non-BLC Member
MIBOR REALTOR® Association
(317) 956-1912
-
I
Buyer's Agent in 2014
IUO Non-BLC Member
Non-BLC Office
Map
Source: MIBOR Broker Listing Cooperative®
MLS Number: MBR21286815
APN: 41-03-35-032-017.000-038
- 187 N Bend Dr
- 3815 Harrison Crossing Ln
- 165 N Bend Dr
- 386 White Oak Ln
- 4013 Hillendale Dr
- 3898 Chelsea Terrace
- 273 N Serenity Way
- 477 S Restin Rd
- 3368 Johns Way
- 4344 Teakwood Ln
- 3354 Johns Way
- 31 N Restin Rd
- 1033 Ridgevine Rd
- 4146 Persian St
- 4075 Persian St
- 4076 Berry Chase Blvd
- 1114 Ridgevine Rd
- 4067 Persian St
- 1141 Sweetland Ln
- 1032 Vineyard Way
