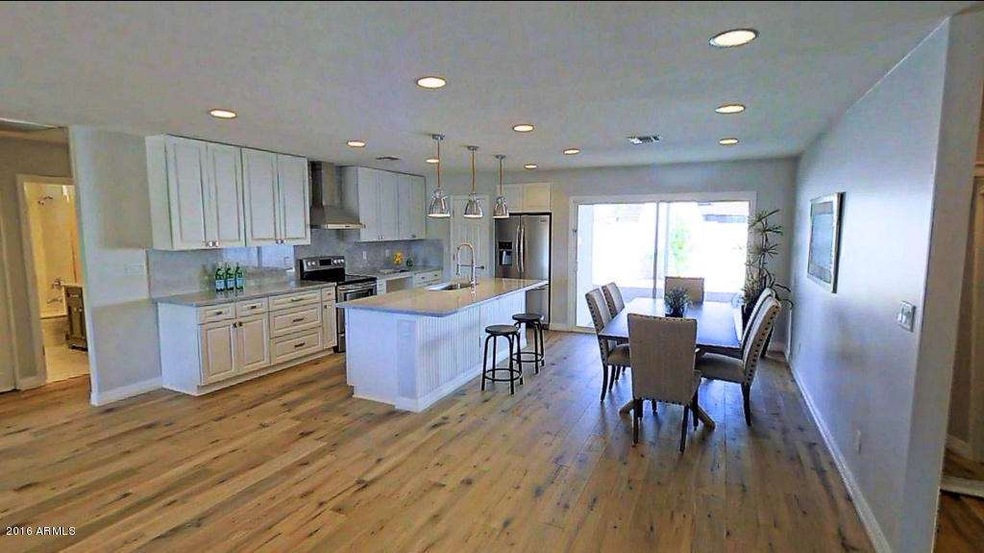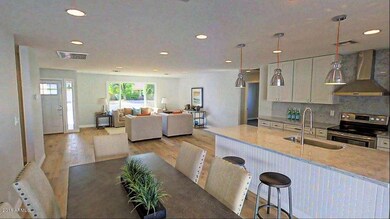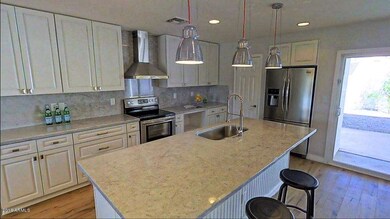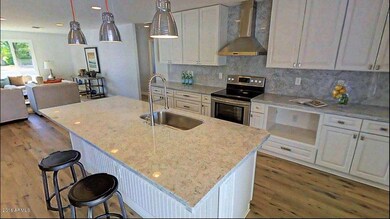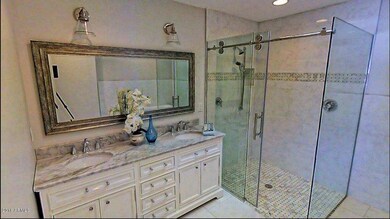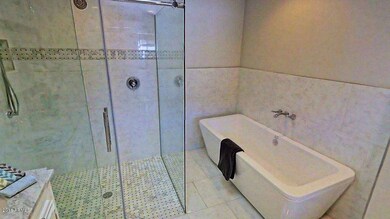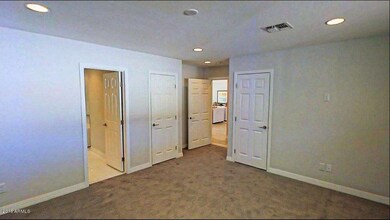
3911 N 87th Place Scottsdale, AZ 85251
Indian Bend NeighborhoodHighlights
- Wood Flooring
- No HOA
- Dual Vanity Sinks in Primary Bathroom
- Pima Elementary School Rated A-
- Eat-In Kitchen
- Kitchen Island
About This Home
As of May 2023Take a walk through this beautifully remodeled Scottsdale home featuring an open floor plan with eat-in kitchen. Located in a quiet neighborhood minutes to Old Town Scottsdale, the 101, many Spring Training facilities, and more restaurants than you'll be able to experience. The home features a wide open 1980 sq ft of living space, which includes, 4 bedrooms and 2.5 baths, and a large master suite separated from other bedrooms. Buyer Agent 3% commission
This open floor plan is complete with premium brand new hardwood floors in all the right places, marble countertops, soft close wood cabinets, walk in pantry, all new stainless steel appliances, two walk in master closets, along with a master bath suite that is rarely seen in this neighborhood. The exterior of the home features new maintenance free landscaping with over 500sq ft of covered patio space for entertaining guests year round.
In addition to the fine upgrades noticeable throughout the home, the home features almost all new electrical and plumbing throughout, new water heater, new HVAC, new epoxy garage floor, and of course additional insulation to help keep you cool during the warm months while keeping your almost new AC working as little as possible.
Don't miss out on the chance put in an offer on this beautiful remodel that is ready to move in and ready for sale at the best price in the neighborhood with these upgrades.
Last Agent to Sell the Property
Crossroads Brokerage License #BR101681000 Listed on: 03/22/2016
Home Details
Home Type
- Single Family
Est. Annual Taxes
- $1,736
Year Built
- Built in 1974
Lot Details
- 7,454 Sq Ft Lot
- Desert faces the front and back of the property
- Block Wall Fence
Parking
- 2 Car Garage
- Garage Door Opener
Home Design
- Composition Roof
- Block Exterior
Interior Spaces
- 1,980 Sq Ft Home
- 1-Story Property
- Laundry in unit
Kitchen
- Eat-In Kitchen
- Breakfast Bar
- Dishwasher
- Kitchen Island
Flooring
- Wood
- Carpet
- Tile
Bedrooms and Bathrooms
- 4 Bedrooms
- Primary Bathroom is a Full Bathroom
- 2.5 Bathrooms
- Dual Vanity Sinks in Primary Bathroom
- Bathtub With Separate Shower Stall
Schools
- Pima Elementary School
- Supai Middle School
- Coronado High School
Utilities
- Refrigerated Cooling System
- Heating Available
Community Details
- No Home Owners Association
- Park Scottsdale 19 Subdivision
Listing and Financial Details
- Tax Lot 2261
- Assessor Parcel Number 130-41-173
Ownership History
Purchase Details
Purchase Details
Home Financials for this Owner
Home Financials are based on the most recent Mortgage that was taken out on this home.Purchase Details
Home Financials for this Owner
Home Financials are based on the most recent Mortgage that was taken out on this home.Purchase Details
Purchase Details
Similar Homes in Scottsdale, AZ
Home Values in the Area
Average Home Value in this Area
Purchase History
| Date | Type | Sale Price | Title Company |
|---|---|---|---|
| Warranty Deed | -- | None Listed On Document | |
| Warranty Deed | $785,000 | Wfg National Title Insurance C | |
| Warranty Deed | $437,000 | Old Republic Title Agency | |
| Cash Sale Deed | $277,500 | Driggs Title Agency Inc | |
| Interfamily Deed Transfer | -- | Driggs Title Agency Inc |
Mortgage History
| Date | Status | Loan Amount | Loan Type |
|---|---|---|---|
| Previous Owner | $325,000 | New Conventional | |
| Previous Owner | $385,500 | New Conventional | |
| Previous Owner | $415,150 | New Conventional | |
| Previous Owner | $200,000 | Fannie Mae Freddie Mac | |
| Previous Owner | $74,014 | FHA |
Property History
| Date | Event | Price | Change | Sq Ft Price |
|---|---|---|---|---|
| 05/16/2023 05/16/23 | Sold | $785,000 | -1.9% | $396 / Sq Ft |
| 03/17/2023 03/17/23 | Price Changed | $799,849 | 0.0% | $404 / Sq Ft |
| 03/09/2023 03/09/23 | Price Changed | $799,899 | 0.0% | $404 / Sq Ft |
| 03/02/2023 03/02/23 | Price Changed | $799,949 | 0.0% | $404 / Sq Ft |
| 02/24/2023 02/24/23 | Price Changed | $799,999 | -4.8% | $404 / Sq Ft |
| 02/16/2023 02/16/23 | Price Changed | $839,899 | 0.0% | $424 / Sq Ft |
| 02/09/2023 02/09/23 | Price Changed | $839,949 | 0.0% | $424 / Sq Ft |
| 02/03/2023 02/03/23 | Price Changed | $839,999 | -4.0% | $424 / Sq Ft |
| 01/26/2023 01/26/23 | Price Changed | $874,899 | 0.0% | $442 / Sq Ft |
| 01/20/2023 01/20/23 | Price Changed | $874,949 | 0.0% | $442 / Sq Ft |
| 01/12/2023 01/12/23 | For Sale | $874,999 | +100.2% | $442 / Sq Ft |
| 05/05/2016 05/05/16 | Sold | $437,000 | +0.5% | $221 / Sq Ft |
| 03/22/2016 03/22/16 | For Sale | $434,999 | -- | $220 / Sq Ft |
Tax History Compared to Growth
Tax History
| Year | Tax Paid | Tax Assessment Tax Assessment Total Assessment is a certain percentage of the fair market value that is determined by local assessors to be the total taxable value of land and additions on the property. | Land | Improvement |
|---|---|---|---|---|
| 2025 | $1,660 | $30,629 | -- | -- |
| 2024 | $1,740 | $29,170 | -- | -- |
| 2023 | $1,740 | $52,780 | $10,550 | $42,230 |
| 2022 | $1,971 | $38,900 | $7,780 | $31,120 |
| 2021 | $1,791 | $36,570 | $7,310 | $29,260 |
| 2020 | $1,775 | $33,180 | $6,630 | $26,550 |
| 2019 | $1,724 | $30,130 | $6,020 | $24,110 |
| 2018 | $1,685 | $29,060 | $5,810 | $23,250 |
| 2017 | $1,592 | $26,430 | $5,280 | $21,150 |
| 2016 | $1,551 | $24,520 | $4,900 | $19,620 |
| 2015 | $1,736 | $23,420 | $4,680 | $18,740 |
Agents Affiliated with this Home
-
John Gluch

Seller's Agent in 2023
John Gluch
eXp Realty
(480) 405-5625
14 in this area
590 Total Sales
-
Garett Chatham

Seller Co-Listing Agent in 2023
Garett Chatham
eXp Realty
(480) 405-5625
4 in this area
132 Total Sales
-
Gretchen Baumgardner

Buyer's Agent in 2023
Gretchen Baumgardner
Engel & Voelkers Scottsdale
(602) 909-7056
12 in this area
53 Total Sales
-
Jim Bruske

Buyer Co-Listing Agent in 2023
Jim Bruske
Engel & Voelkers Scottsdale
(480) 287-5200
15 in this area
73 Total Sales
-
Jon Sherwood

Seller's Agent in 2016
Jon Sherwood
Crossroads Brokerage
(480) 766-6245
2 in this area
351 Total Sales
-
Kelly Henderson

Buyer's Agent in 2016
Kelly Henderson
Keller Williams Arizona Realty
(602) 518-2293
1 in this area
239 Total Sales
Map
Source: Arizona Regional Multiple Listing Service (ARMLS)
MLS Number: 5416553
APN: 130-41-173
- 3913 N 86th St
- 8733 E Amelia Ave
- 8707 E Clarendon Ave
- 8734 E Amelia Ave
- 8642 E Monterosa Ave
- 8625 E Weldon Ave
- 8552 E Indian School Rd Unit B
- 8726 E Devonshire Ave
- 4008 N 85th St
- 8544 E Columbus Ave
- 8444 E Piccadilly Rd
- 8500 E Indian School Rd Unit 220
- 8500 E Indian School Rd Unit 129
- 8430 E Fairmount Ave
- 8714 E Mackenzie Dr
- 3526 N 85th St
- 3520 N 85th St
- 8409 E Clarendon Ave
- 8520 E Mackenzie Dr
- 8337 E Monterosa St
