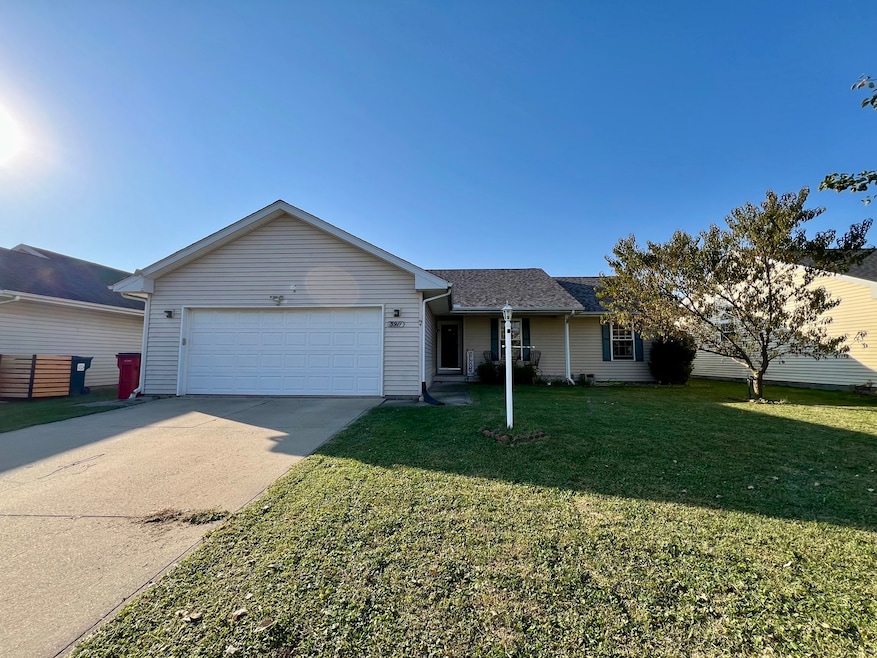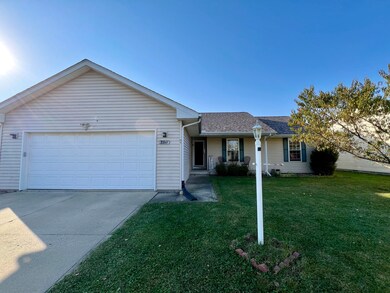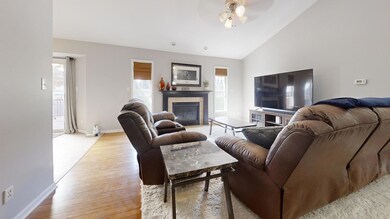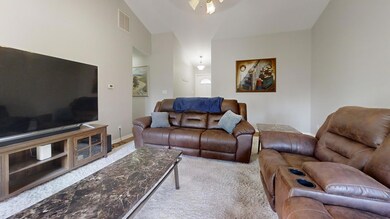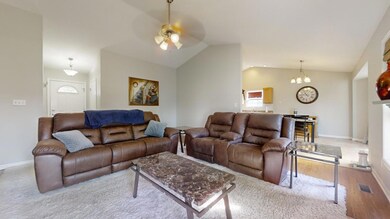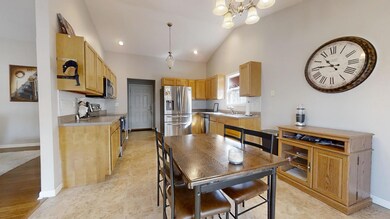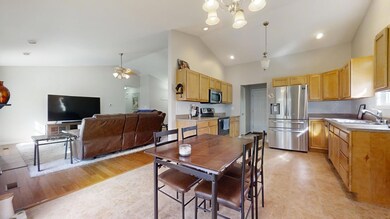
3911 Pebblebrook Ln Champaign, IL 61822
Boulder Ridge NeighborhoodHighlights
- Deck
- Property is near a park
- Ranch Style House
- Centennial High School Rated A-
- Vaulted Ceiling
- Wood Flooring
About This Home
As of December 2024Looking for a move-in ready ranch in a sought after neighborhood? This is it! Welcome home to 3911 Pebblebrook Lane in the popular Boulder Ridge subdivision. This three bedroom ranch has lots to offer including an open floor plan, low maintenance flooring, large eat-in kitchen with pantry, & large covered deck with fenced-in backyard! The large living room invites you in with vaulted ceilings and charming gas fireplace. You'll appreciate the great storage space in the kitchen, which opens to the dining area and sliding glass doors to the spacious deck and patio area. You'll appreciate the custom padding under the flooring to keep you warm and comfortable in the colder months. Easy access to the subdivision's Sunset Ridge Park with playground, scenic trails, and numerous amenities. Put this one on your list to see today!
Last Agent to Sell the Property
RYAN DALLAS REAL ESTATE License #475143433 Listed on: 10/14/2024
Home Details
Home Type
- Single Family
Est. Annual Taxes
- $5,403
Year Built
- Built in 2006
Lot Details
- 6,970 Sq Ft Lot
- Lot Dimensions are 64x110
- Fenced Yard
- Paved or Partially Paved Lot
HOA Fees
- $11 Monthly HOA Fees
Parking
- 2 Car Attached Garage
- Parking Included in Price
Home Design
- Ranch Style House
- Vinyl Siding
Interior Spaces
- 1,532 Sq Ft Home
- Vaulted Ceiling
- Family Room
- Living Room with Fireplace
- Combination Kitchen and Dining Room
- Crawl Space
Kitchen
- Range
- Microwave
- Dishwasher
Flooring
- Wood
- Vinyl
Bedrooms and Bathrooms
- 3 Bedrooms
- 3 Potential Bedrooms
- Walk-In Closet
- Bathroom on Main Level
- 2 Full Bathrooms
Laundry
- Laundry Room
- Laundry on main level
Outdoor Features
- Deck
- Patio
- Shed
Additional Features
- Property is near a park
- Forced Air Heating and Cooling System
Community Details
- Boulder Ridge Subdivision
Listing and Financial Details
- Homeowner Tax Exemptions
Ownership History
Purchase Details
Home Financials for this Owner
Home Financials are based on the most recent Mortgage that was taken out on this home.Purchase Details
Home Financials for this Owner
Home Financials are based on the most recent Mortgage that was taken out on this home.Purchase Details
Home Financials for this Owner
Home Financials are based on the most recent Mortgage that was taken out on this home.Purchase Details
Purchase Details
Home Financials for this Owner
Home Financials are based on the most recent Mortgage that was taken out on this home.Purchase Details
Home Financials for this Owner
Home Financials are based on the most recent Mortgage that was taken out on this home.Similar Homes in Champaign, IL
Home Values in the Area
Average Home Value in this Area
Purchase History
| Date | Type | Sale Price | Title Company |
|---|---|---|---|
| Warranty Deed | $236,000 | Chicago Title | |
| Warranty Deed | $177,500 | None Available | |
| Warranty Deed | $154,000 | None Available | |
| Warranty Deed | $160,000 | None Available | |
| Warranty Deed | $160,000 | None Available | |
| Warranty Deed | $35,000 | -- |
Mortgage History
| Date | Status | Loan Amount | Loan Type |
|---|---|---|---|
| Open | $10,000 | FHA | |
| Open | $220,750 | New Conventional | |
| Previous Owner | $168,625 | New Conventional | |
| Previous Owner | $142,690 | New Conventional | |
| Previous Owner | $144,841 | FHA | |
| Previous Owner | $117,000 | Unknown | |
| Previous Owner | $126,320 | Unknown | |
| Previous Owner | $15,790 | Stand Alone Second | |
| Previous Owner | $140,165 | Construction |
Property History
| Date | Event | Price | Change | Sq Ft Price |
|---|---|---|---|---|
| 12/05/2024 12/05/24 | Sold | $235,750 | +2.5% | $154 / Sq Ft |
| 10/26/2024 10/26/24 | Pending | -- | -- | -- |
| 10/23/2024 10/23/24 | Price Changed | $229,900 | -4.2% | $150 / Sq Ft |
| 10/14/2024 10/14/24 | For Sale | $239,900 | 0.0% | $157 / Sq Ft |
| 10/11/2024 10/11/24 | Price Changed | $239,900 | +35.2% | $157 / Sq Ft |
| 03/12/2021 03/12/21 | Sold | $177,500 | -1.3% | $116 / Sq Ft |
| 01/19/2021 01/19/21 | Pending | -- | -- | -- |
| 12/29/2020 12/29/20 | Price Changed | $179,900 | -0.1% | $117 / Sq Ft |
| 12/07/2020 12/07/20 | Price Changed | $180,000 | -5.2% | $117 / Sq Ft |
| 11/01/2020 11/01/20 | Price Changed | $189,900 | -1.6% | $124 / Sq Ft |
| 10/22/2020 10/22/20 | For Sale | $193,000 | +25.3% | $126 / Sq Ft |
| 11/22/2013 11/22/13 | Sold | $154,000 | -6.7% | $101 / Sq Ft |
| 10/10/2013 10/10/13 | Pending | -- | -- | -- |
| 07/25/2013 07/25/13 | For Sale | $165,000 | -- | $108 / Sq Ft |
Tax History Compared to Growth
Tax History
| Year | Tax Paid | Tax Assessment Tax Assessment Total Assessment is a certain percentage of the fair market value that is determined by local assessors to be the total taxable value of land and additions on the property. | Land | Improvement |
|---|---|---|---|---|
| 2024 | $5,403 | $72,370 | $16,620 | $55,750 |
| 2023 | $5,403 | $65,910 | $15,140 | $50,770 |
| 2022 | $5,040 | $60,810 | $13,970 | $46,840 |
| 2021 | $4,909 | $59,620 | $13,700 | $45,920 |
| 2020 | $4,705 | $57,320 | $13,170 | $44,150 |
| 2019 | $4,543 | $56,140 | $12,900 | $43,240 |
| 2018 | $4,433 | $55,260 | $12,700 | $42,560 |
| 2017 | $4,259 | $53,130 | $12,210 | $40,920 |
| 2016 | $3,808 | $52,040 | $11,960 | $40,080 |
| 2015 | $3,828 | $51,120 | $11,750 | $39,370 |
| 2014 | $3,648 | $51,120 | $11,750 | $39,370 |
| 2013 | $3,617 | $51,120 | $11,750 | $39,370 |
Agents Affiliated with this Home
-
Ryan Dallas

Seller's Agent in 2024
Ryan Dallas
RYAN DALLAS REAL ESTATE
(217) 712-3853
49 in this area
2,368 Total Sales
-
Jean-Marie Nyembwe

Buyer's Agent in 2024
Jean-Marie Nyembwe
Beringer Realty
(217) 390-7021
4 in this area
25 Total Sales
-
Nick Taylor

Seller's Agent in 2021
Nick Taylor
Taylor Realty Associates
(217) 377-4353
12 in this area
785 Total Sales
-
Craig Buchanan

Seller Co-Listing Agent in 2021
Craig Buchanan
RE/MAX
(217) 369-8969
6 in this area
178 Total Sales
-
Bill Craig

Buyer's Agent in 2021
Bill Craig
RE/MAX
(217) 898-5092
2 in this area
181 Total Sales
-
Scott Bechtel

Seller's Agent in 2013
Scott Bechtel
KELLER WILLIAMS-TREC
(217) 239-7202
5 in this area
271 Total Sales
Map
Source: Midwest Real Estate Data (MRED)
MLS Number: 12185806
APN: 41-20-04-360-012
- 3938 Summer Sage Ct
- 3807 Sandstone Dr
- 3722 Balcary Bay
- 1313 W Ridge Ln
- 1407 Sand Dollar Dr
- 1409 Sand Dollar Dr
- 3905 Boulder Ridge Dr
- 3811 Boulder Ridge Dr
- 3704 Balcary Bay Unit none
- 1318 Myrtle Beach Ave
- 1320 Myrtle Beach Ave
- 822 Sedgegrass Dr
- 818 Sedgegrass Dr
- 1619 Peppermill Ln
- 3901 Tallgrass Dr
- 802 Sedgegrass Dr
- 800 Sedgegrass Dr
- 754 Sedgegrass Dr
- 3450 Stoneway Ct
- 3423 Boulder Ridge Dr
