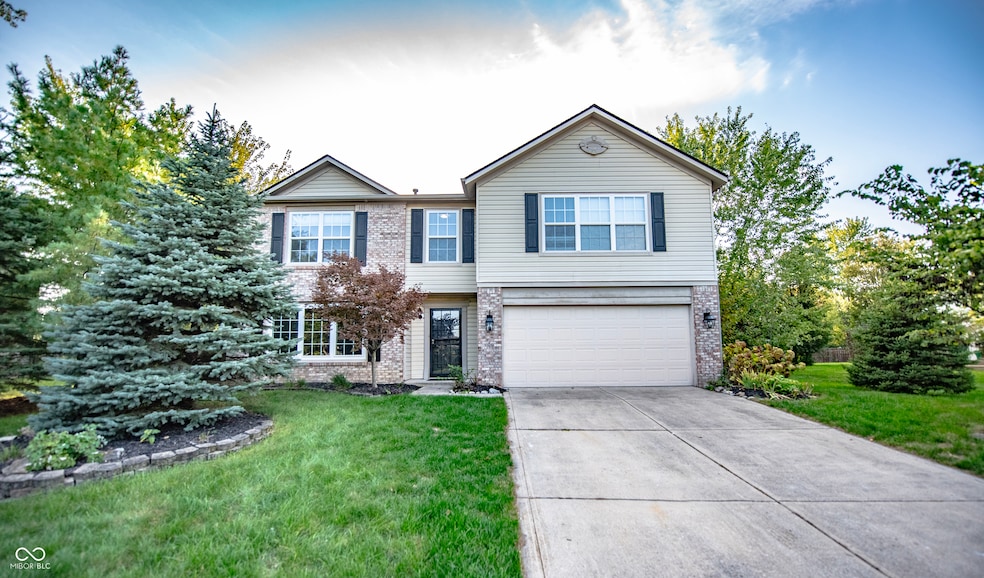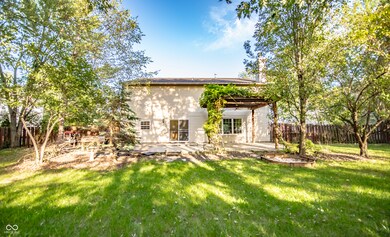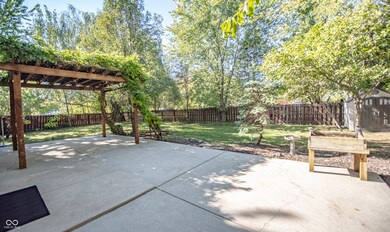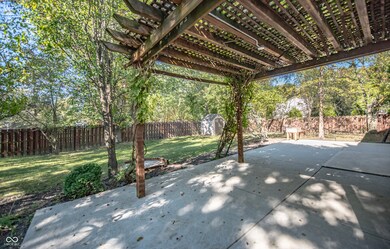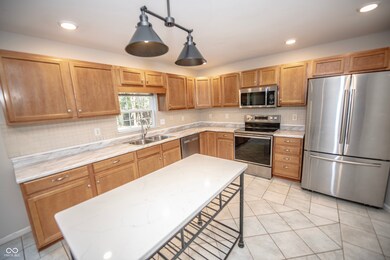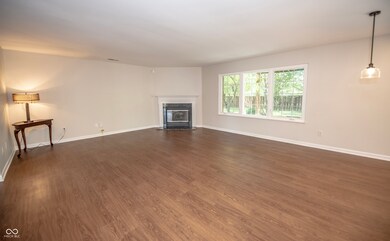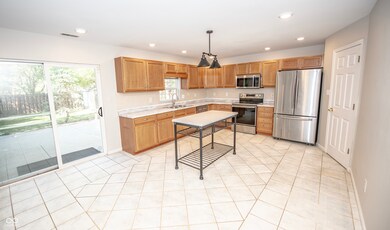
3911 Rachel Ln Carmel, IN 46033
East Westfield NeighborhoodHighlights
- Updated Kitchen
- Mature Trees
- Traditional Architecture
- Carey Ridge Elementary School Rated A
- Cathedral Ceiling
- Covered patio or porch
About This Home
As of February 2025*MULTIPLE OFFERS RECEIVED* Great market value in Westfield. Many updates in this 4 bedroom 2,880 sf home that offers a terrific "open" floorplan. All bedrooms are spacious & have walk-in closets. Seeking a fully privacy fenced yard with mature landscaping with the perfect atmosphere for cook outs, relaxation, & family fun with pets and children? -- Look no Further! Many recent updates Include: Roof, HVAC, Stainless Appliances, Kitchen Countertop & Sink, Plumbing Fixtures including Faucets & Toilets, Many Interior/Exterior Light Fixtures, Wifi Ecobee Thermostadt & Interior Painting. Westfield-Washington Award Winning Schools & quick, close access to Clay Terrace Entertainment Venues & nearby Hagan-Burke Trail for hiking & biking to the joining Monon Trail System.
Last Agent to Sell the Property
F.C. Tucker Company Brokerage Email: mikeclark@talktotucker.com License #RB14026930 Listed on: 10/21/2024

Co-Listed By
F.C. Tucker Company Brokerage Email: mikeclark@talktotucker.com License #RB22002191
Last Buyer's Agent
Mahlie Dukes-Whitaker
Indiana Realty Group
Home Details
Home Type
- Single Family
Est. Annual Taxes
- $3,616
Year Built
- Built in 2001 | Remodeled
Lot Details
- 0.28 Acre Lot
- Mature Trees
HOA Fees
- $33 Monthly HOA Fees
Parking
- 2 Car Attached Garage
Home Design
- Traditional Architecture
- Brick Exterior Construction
- Slab Foundation
- Aluminum Siding
- Vinyl Construction Material
Interior Spaces
- 2-Story Property
- Cathedral Ceiling
- Paddle Fans
- Gas Log Fireplace
- Thermal Windows
- Vinyl Clad Windows
- Window Screens
- Entrance Foyer
- Great Room with Fireplace
- Breakfast Room
- Storage
- Attic Access Panel
Kitchen
- Updated Kitchen
- Eat-In Kitchen
- Electric Oven
- Built-In Microwave
- Dishwasher
- Kitchen Island
- Disposal
Flooring
- Carpet
- Laminate
- Ceramic Tile
Bedrooms and Bathrooms
- 4 Bedrooms
- Walk-In Closet
Laundry
- Laundry Room
- Laundry on main level
- Dryer
- Washer
Home Security
- Security System Owned
- Fire and Smoke Detector
Outdoor Features
- Covered patio or porch
- Fire Pit
- Gazebo
- Shed
- Storage Shed
Schools
- Carey Ridge Elementary School
- Westfield Middle School
- Westfield High School
Utilities
- Heating system powered by renewable energy
- Forced Air Heating System
- Heating System Uses Gas
- Programmable Thermostat
- Gas Water Heater
Community Details
- Association fees include insurance, maintenance, snow removal
- Association Phone (317) 698-4167
- Setters Place Subdivision
- Property managed by Setter's Place HOA | Rebecca Ogle | rloglecpa@gmail.com
Listing and Financial Details
- Legal Lot and Block 6 / 17
- Assessor Parcel Number 291017005006000015
- Seller Concessions Offered
Ownership History
Purchase Details
Home Financials for this Owner
Home Financials are based on the most recent Mortgage that was taken out on this home.Purchase Details
Home Financials for this Owner
Home Financials are based on the most recent Mortgage that was taken out on this home.Purchase Details
Home Financials for this Owner
Home Financials are based on the most recent Mortgage that was taken out on this home.Purchase Details
Home Financials for this Owner
Home Financials are based on the most recent Mortgage that was taken out on this home.Similar Homes in the area
Home Values in the Area
Average Home Value in this Area
Purchase History
| Date | Type | Sale Price | Title Company |
|---|---|---|---|
| Warranty Deed | $421,000 | Meridian Title | |
| Warranty Deed | -- | Trademark Title Services | |
| Warranty Deed | $390,000 | Trademark Title Services | |
| Warranty Deed | -- | None Available | |
| Corporate Deed | -- | Stewart Title Services | |
| Corporate Deed | -- | -- |
Mortgage History
| Date | Status | Loan Amount | Loan Type |
|---|---|---|---|
| Open | $376,200 | New Conventional | |
| Previous Owner | $200,000 | New Conventional | |
| Previous Owner | $220,000 | New Conventional | |
| Previous Owner | $233,047 | FHA | |
| Previous Owner | $68,000 | Credit Line Revolving | |
| Previous Owner | $38,000 | Credit Line Revolving | |
| Previous Owner | $141,700 | Purchase Money Mortgage |
Property History
| Date | Event | Price | Change | Sq Ft Price |
|---|---|---|---|---|
| 02/27/2025 02/27/25 | Sold | $421,000 | -0.9% | $151 / Sq Ft |
| 02/14/2025 02/14/25 | Pending | -- | -- | -- |
| 02/12/2025 02/12/25 | For Sale | $425,000 | +9.0% | $152 / Sq Ft |
| 11/15/2024 11/15/24 | Sold | $390,000 | +0.5% | $135 / Sq Ft |
| 10/23/2024 10/23/24 | Pending | -- | -- | -- |
| 10/21/2024 10/21/24 | For Sale | $388,000 | -- | $135 / Sq Ft |
Tax History Compared to Growth
Tax History
| Year | Tax Paid | Tax Assessment Tax Assessment Total Assessment is a certain percentage of the fair market value that is determined by local assessors to be the total taxable value of land and additions on the property. | Land | Improvement |
|---|---|---|---|---|
| 2024 | $3,616 | $330,500 | $50,700 | $279,800 |
| 2023 | $3,616 | $318,600 | $50,700 | $267,900 |
| 2022 | $3,342 | $288,600 | $50,700 | $237,900 |
| 2021 | $2,813 | $237,300 | $50,700 | $186,600 |
| 2020 | $2,801 | $233,900 | $50,700 | $183,200 |
| 2019 | $2,629 | $221,200 | $41,500 | $179,700 |
| 2018 | $2,584 | $217,400 | $41,500 | $175,900 |
| 2017 | $2,200 | $200,400 | $41,500 | $158,900 |
| 2016 | $2,147 | $195,700 | $41,500 | $154,200 |
| 2014 | $2,133 | $192,000 | $41,500 | $150,500 |
| 2013 | $2,133 | $170,800 | $41,500 | $129,300 |
Agents Affiliated with this Home
-
Mahlie Dukes-Whitaker

Seller's Agent in 2025
Mahlie Dukes-Whitaker
Indiana Realty Group
(765) 413-6516
2 in this area
91 Total Sales
-
Raymond Habash

Buyer's Agent in 2025
Raymond Habash
F.C. Tucker Company
(317) 984-0854
1 in this area
123 Total Sales
-
Mike Clark

Seller's Agent in 2024
Mike Clark
F.C. Tucker Company
(317) 340-5812
1 in this area
30 Total Sales
-
Becky Coble

Seller Co-Listing Agent in 2024
Becky Coble
F.C. Tucker Company
(317) 340-5811
1 in this area
9 Total Sales
Map
Source: MIBOR Broker Listing Cooperative®
MLS Number: 22004746
APN: 29-10-17-005-006.000-015
- 3818 Brasseur Ln
- 14492 Allison Dr
- 4030 Birkdale Dr
- 14931 W Black Wolf Run Dr
- 3014 Saddlehorn Dr
- 3162 Hazel Foster Dr
- 3429 Woodham Place
- 1438 Spruce Dr
- 0 Carey Rd
- 16405 Carey Rd
- 13888 Smokey Ridge Dr
- 14911 Silver Thorne Way
- 1237 Driftwood Dr
- 1219 Driftwood Dr
- 15482 Bridgewater Club Blvd
- 15410 Mission Hills Dr
- 781 Dayton Dr
- 15326 Mission Hills Dr
- 1660 Obara Ct
- 14274 Matt St
