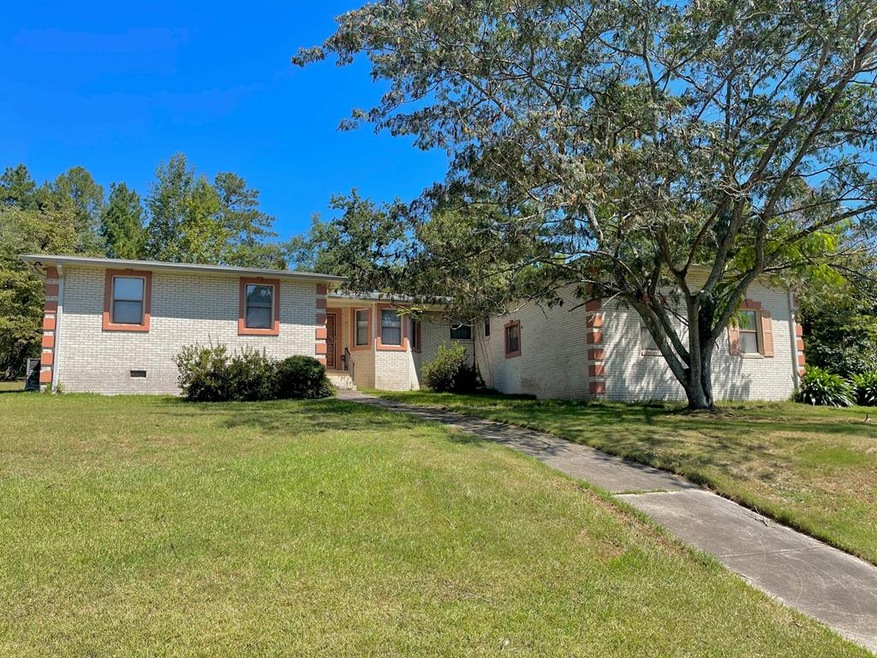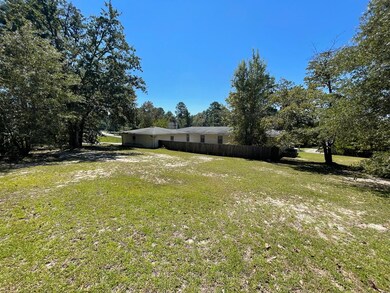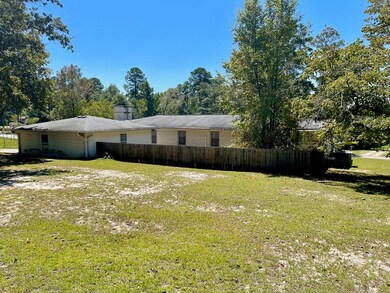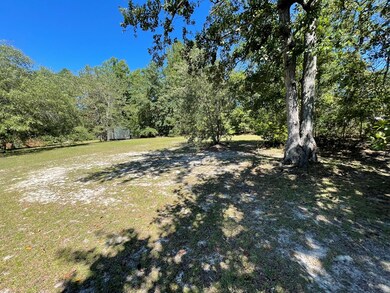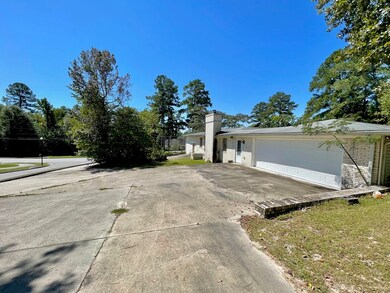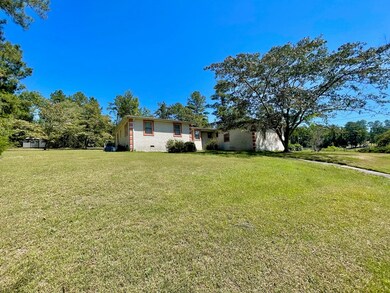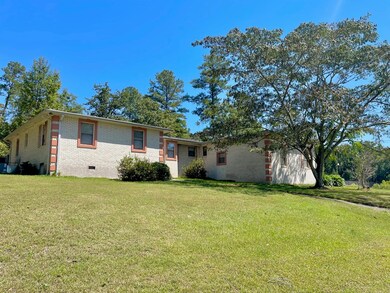
3911 Ruth St Augusta, GA 30909
Belair NeighborhoodHighlights
- 0.99 Acre Lot
- Main Floor Primary Bedroom
- Great Room
- Wooded Lot
- Bonus Room
- Tennis Courts
About This Home
As of April 2022Calling all Investors for an Undeniable Investment Opportunity in Belair Hills Estates! This Classic Brick Residence is a Diamond in The Rough nestled on just under an Acre of land & at an Unbelievable Price. In total this home offers approximately 3,500 square foot of living space; the Main level of this home is just under 2,700 SQFT and an additional 751 SQFT in the lower level with its own Private Exterior Access. Complete with 4 Bedrooms, 2.5 Bathrooms, an Eat-in Kitchen, & Formal Dining Room, this Charming Fixer Upper has Three Living Areas to include a Formal Living Room, Den, & Lower Level Living Space or Flex Room. You'll find Three Bedrooms on the Main Level and the 4th Bedroom on the Lower Level with the Bonus Living Area. This home is being Sold As-Is with no warranties, guarantees, or disclosures. If schools and square footage are important, please verify. This home is Priced to Sell with Endless Potential Inside & Out!
Last Agent to Sell the Property
Keller Williams Realty Augusta License #402721 Listed on: 09/13/2021

Last Buyer's Agent
Richard Wiebe
Vandermorgan Realty License #378864
Home Details
Home Type
- Single Family
Est. Annual Taxes
- $4,200
Year Built
- Built in 1979
Lot Details
- 0.99 Acre Lot
- Fenced
- Wooded Lot
Parking
- 2 Car Attached Garage
- Garage Door Opener
Home Design
- Brick Exterior Construction
- Slab Foundation
- Composition Roof
Interior Spaces
- Factory Built Fireplace
- Blinds
- Great Room
- Family Room
- Living Room
- Breakfast Room
- Dining Room
- Den with Fireplace
- Bonus Room
- Crawl Space
- Storm Doors
- Washer and Gas Dryer Hookup
Kitchen
- Eat-In Kitchen
- Double Oven
- Cooktop
- Dishwasher
Flooring
- Parquet
- Carpet
Bedrooms and Bathrooms
- 4 Bedrooms
- Primary Bedroom on Main
- Walk-In Closet
Outdoor Features
- Patio
- Rear Porch
Schools
- Belair K8 Elementary And Middle School
- Westside Comp. High School
Utilities
- Forced Air Heating and Cooling System
- Vented Exhaust Fan
- Heating System Uses Natural Gas
- Septic Tank
Listing and Financial Details
- Assessor Parcel Number 0510111000
Community Details
Overview
- Property has a Home Owners Association
- Belair Hills Estates Subdivision
Recreation
- Tennis Courts
- Community Playground
- Park
- Trails
Ownership History
Purchase Details
Home Financials for this Owner
Home Financials are based on the most recent Mortgage that was taken out on this home.Purchase Details
Home Financials for this Owner
Home Financials are based on the most recent Mortgage that was taken out on this home.Purchase Details
Purchase Details
Similar Homes in Augusta, GA
Home Values in the Area
Average Home Value in this Area
Purchase History
| Date | Type | Sale Price | Title Company |
|---|---|---|---|
| Warranty Deed | $369,999 | -- | |
| Warranty Deed | $175,000 | -- | |
| Warranty Deed | -- | -- | |
| Deed | $100,000 | -- |
Mortgage History
| Date | Status | Loan Amount | Loan Type |
|---|---|---|---|
| Open | $378,508 | VA | |
| Previous Owner | $175,000 | New Conventional | |
| Previous Owner | $70,000 | Unknown | |
| Previous Owner | $40,000 | Credit Line Revolving |
Property History
| Date | Event | Price | Change | Sq Ft Price |
|---|---|---|---|---|
| 04/04/2022 04/04/22 | Sold | $369,999 | 0.0% | $137 / Sq Ft |
| 03/05/2022 03/05/22 | Pending | -- | -- | -- |
| 03/03/2022 03/03/22 | For Sale | $369,999 | +111.4% | $137 / Sq Ft |
| 10/06/2021 10/06/21 | Off Market | $175,000 | -- | -- |
| 10/05/2021 10/05/21 | Sold | $175,000 | +16.7% | $51 / Sq Ft |
| 09/21/2021 09/21/21 | Pending | -- | -- | -- |
| 09/13/2021 09/13/21 | For Sale | $149,900 | -- | $43 / Sq Ft |
Tax History Compared to Growth
Tax History
| Year | Tax Paid | Tax Assessment Tax Assessment Total Assessment is a certain percentage of the fair market value that is determined by local assessors to be the total taxable value of land and additions on the property. | Land | Improvement |
|---|---|---|---|---|
| 2024 | $4,200 | $142,072 | $24,000 | $118,072 |
| 2023 | $4,200 | $143,020 | $24,000 | $119,020 |
| 2022 | $2,171 | $63,414 | $24,000 | $39,414 |
| 2021 | $1,070 | $68,091 | $24,000 | $44,091 |
| 2020 | $939 | $56,340 | $18,000 | $38,340 |
| 2019 | $978 | $56,340 | $18,000 | $38,340 |
| 2018 | $1,111 | $66,488 | $18,000 | $48,488 |
| 2017 | $1,118 | $66,488 | $18,000 | $48,488 |
| 2016 | $1,119 | $66,488 | $18,000 | $48,488 |
| 2015 | $1,119 | $66,488 | $18,000 | $48,488 |
| 2014 | $1,015 | $58,344 | $18,000 | $40,344 |
Agents Affiliated with this Home
-
R
Seller's Agent in 2022
Richard Wiebe
Vandermorgan Realty
-
Kalista Cave

Buyer's Agent in 2022
Kalista Cave
Blanchard & Calhoun - Scott Nixon
(706) 251-3304
15 in this area
205 Total Sales
-
Matthew Bell
M
Buyer Co-Listing Agent in 2022
Matthew Bell
Blanchard & Calhoun - Scott Nixon
(803) 257-1771
2 in this area
73 Total Sales
-
Mone Smith

Seller's Agent in 2021
Mone Smith
Keller Williams Realty Augusta
(404) 447-9708
8 in this area
51 Total Sales
-
Brandi Young

Seller Co-Listing Agent in 2021
Brandi Young
Keller Williams Realty Augusta
(404) 884-5799
28 in this area
183 Total Sales
Map
Source: REALTORS® of Greater Augusta
MLS Number: 475418
APN: 0510111000
- 3908 Padrick St
- 3920 Carolyn St
- 1609 Orange Ave
- 2083 Willhaven Dr
- 3974 Bolton St
- 1144 George W Crawford Dr
- 2115 Willhaven Dr
- 2344 Belair Spring Rd
- 1163 George W Crawford Dr
- 3204 Bel Ridge Rd
- 2806 Huntcliffe Dr
- 2909 Wellington St
- 2767 Huntcliffe Dr
- 5261 Copse Dr
- 4301 Leadville Ct
- 5174 Copse Dr
- 4521 Logans Way
- 152 Sims Ct
- 6002 Clifford St
- 4524 Logans Way
