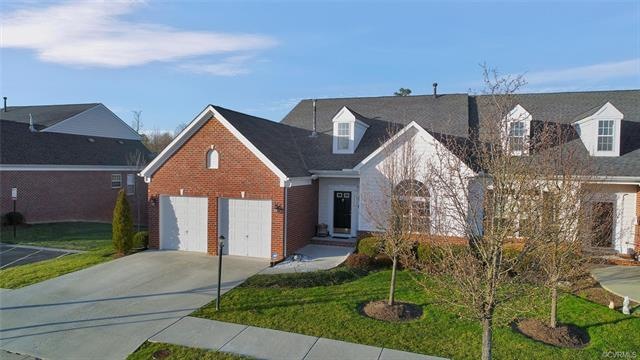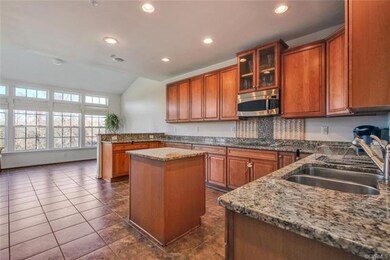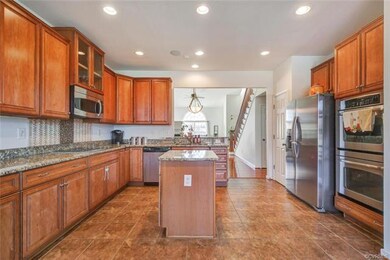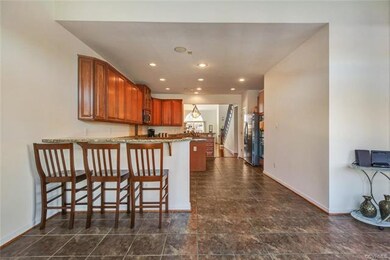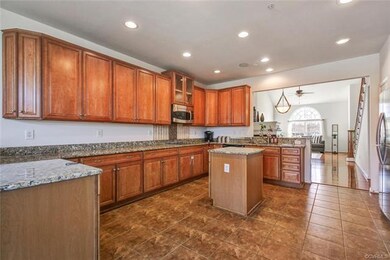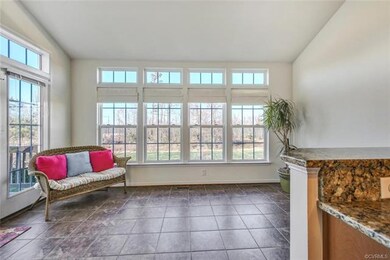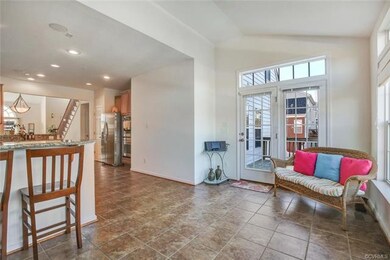
3911 Southwinds Place Glen Allen, VA 23059
Chamberlayne NeighborhoodEstimated Value: $503,000 - $537,000
Highlights
- Fitness Center
- Clubhouse
- Transitional Architecture
- Outdoor Pool
- Deck
- Cathedral Ceiling
About This Home
As of May 2019Elegant End-Unit Townhome with First-Floor Master and Finished Basement! The open concept floor plan allows for family and friends to gather and makes entertaining a breeze! The 2-story foyer, living and dining areas feature beautiful hardwood floors and a double-sided fireplace! Granite, stainless, custom cabinets, recessed lighting, a breakfast bar and magnificent natural light from the attached morning room make this kitchen one of a kind! Enjoy the Master Suite with a tray ceiling, walk-in closet, sitting area and luxurious en-suite! The grand staircase will lead you to the generously sized upstairs bedrooms and a roomy loft area. The large walk-out basement includes a huge flex room with wet bar plus an extra bedroom for teens or guests! You’ll love the elevated back deck with GORGEOUS VIEWS over the expansive Chickahominy River lowlands! This incredible maintenance-free home is located in a highly-desired, interstate-accessible golf community with clubhouse & pool! Nearby, you’ll find award-winning schools & the abundant restaurant, shopping & entertainment options of Virginia Center. Don’t miss out on this rare opportunity to live the good life at a great price!
Townhouse Details
Home Type
- Townhome
Est. Annual Taxes
- $3,451
Year Built
- Built in 2007
Lot Details
- 6,094 Sq Ft Lot
HOA Fees
- $215 Monthly HOA Fees
Parking
- 2 Car Direct Access Garage
- Oversized Parking
- Dry Walled Garage
- Garage Door Opener
Home Design
- Transitional Architecture
- Brick Exterior Construction
- Shingle Roof
- Asphalt Roof
- Vinyl Siding
Interior Spaces
- 4,348 Sq Ft Home
- 3-Story Property
- Wired For Data
- Cathedral Ceiling
- Ceiling Fan
- Recessed Lighting
- Electric Fireplace
- Thermal Windows
- Palladian Windows
- French Doors
- Insulated Doors
- Separate Formal Living Room
- Finished Basement
- Basement Fills Entire Space Under The House
- Home Security System
Kitchen
- Breakfast Area or Nook
- Eat-In Kitchen
- Oven
- Electric Cooktop
- Microwave
- Ice Maker
- Dishwasher
- Kitchen Island
- Granite Countertops
Flooring
- Wood
- Carpet
- Slate Flooring
- Ceramic Tile
Bedrooms and Bathrooms
- 4 Bedrooms
- En-Suite Primary Bedroom
- Double Vanity
Laundry
- Dryer
- Washer
Outdoor Features
- Outdoor Pool
- Deck
- Exterior Lighting
- Rear Porch
Schools
- Longdale Elementary School
- Brookland Middle School
- Hermitage High School
Utilities
- Forced Air Heating and Cooling System
- Heating System Uses Natural Gas
- Vented Exhaust Fan
- Gas Water Heater
- High Speed Internet
- Cable TV Available
Listing and Financial Details
- Tax Lot 1
- Assessor Parcel Number 788-770-5330
Community Details
Overview
- Villages At The Crossings Subdivision
Amenities
- Clubhouse
Recreation
- Fitness Center
- Community Pool
- Putting Green
- Trails
Security
- Controlled Access
- Fire and Smoke Detector
- Fire Sprinkler System
Ownership History
Purchase Details
Home Financials for this Owner
Home Financials are based on the most recent Mortgage that was taken out on this home.Purchase Details
Home Financials for this Owner
Home Financials are based on the most recent Mortgage that was taken out on this home.Purchase Details
Home Financials for this Owner
Home Financials are based on the most recent Mortgage that was taken out on this home.Purchase Details
Similar Homes in Glen Allen, VA
Home Values in the Area
Average Home Value in this Area
Purchase History
| Date | Buyer | Sale Price | Title Company |
|---|---|---|---|
| Walker Harold A | $386,000 | Title Concepts | |
| Sodhi Guatam S | $349,000 | -- | |
| Perry Christopher | $394,659 | -- | |
| Nvr Inc | $425,000 | -- |
Mortgage History
| Date | Status | Borrower | Loan Amount |
|---|---|---|---|
| Open | Walker Harold A | $309,000 | |
| Closed | Walker Harold A | $308,800 | |
| Previous Owner | Sodhi Gautam Singh | $318,000 | |
| Previous Owner | Sodhi Guatam S | $331,550 | |
| Previous Owner | Perry Christopher | $344,659 |
Property History
| Date | Event | Price | Change | Sq Ft Price |
|---|---|---|---|---|
| 05/30/2019 05/30/19 | Sold | $386,000 | -2.3% | $89 / Sq Ft |
| 03/26/2019 03/26/19 | Pending | -- | -- | -- |
| 03/06/2019 03/06/19 | For Sale | $395,000 | -- | $91 / Sq Ft |
Tax History Compared to Growth
Tax History
| Year | Tax Paid | Tax Assessment Tax Assessment Total Assessment is a certain percentage of the fair market value that is determined by local assessors to be the total taxable value of land and additions on the property. | Land | Improvement |
|---|---|---|---|---|
| 2024 | $4,436 | $501,400 | $62,000 | $439,400 |
| 2023 | $4,262 | $501,400 | $62,000 | $439,400 |
| 2022 | $3,841 | $451,900 | $60,000 | $391,900 |
| 2021 | $3,627 | $399,000 | $55,000 | $344,000 |
| 2020 | $3,471 | $399,000 | $55,000 | $344,000 |
| 2019 | $3,507 | $403,100 | $55,000 | $348,100 |
| 2018 | $3,451 | $396,700 | $55,000 | $341,700 |
| 2017 | $3,029 | $348,200 | $55,000 | $293,200 |
| 2016 | $3,189 | $366,600 | $55,000 | $311,600 |
| 2015 | $2,592 | $325,400 | $55,000 | $270,400 |
| 2014 | $2,592 | $297,900 | $55,000 | $242,900 |
Agents Affiliated with this Home
-
Clayton Gits

Seller's Agent in 2019
Clayton Gits
Real Broker LLC
(804) 601-4960
10 in this area
672 Total Sales
-
John Tiller

Seller Co-Listing Agent in 2019
John Tiller
Real Broker LLC
(804) 372-7701
36 Total Sales
-
Courtney Gilmer
C
Buyer's Agent in 2019
Courtney Gilmer
Oakstone Properties
(804) 347-9098
41 Total Sales
Map
Source: Central Virginia Regional MLS
MLS Number: 1906592
APN: 788-770-5330
- 3839 Village Views Place
- 9405 Ashking Dr
- 9600 Links Way Unit H
- 820 Brassie Ln Unit B
- 9501 Short Spoon Ct Unit J
- 811 Brassie Ln Unit K
- 810 Brassie Ln Unit 810-E
- 810 Brassie Ln Unit E
- 9075 All Star Blvd
- 9458 Alquist St
- 9450 Alquist St
- 9676 Turning Point Dr Unit A
- 9672 Turning Point Dr Unit A
- 9674 Turning Point Dr Unit B
- 9676 Turning Point Dr Unit B
- 9674 Turning Point Dr Unit B
- 9676 Turning Point Dr Unit B
- 9672 Turning Point Dr Unit A
- 9676 Turning Point Dr Unit A
- 10240 Grand Hickory Dr
- 3911 Southwinds Place
- 3911 Southwinds Place Unit 3911
- 3913 Southwinds Place
- 3913 Southwinds Place Unit 3913
- 3913 Southwinds Place Unit 1
- 3907 Southwinds Place
- 3915 Southwinds Place
- 3915 Southwinds Place Unit 3915
- LOT 4-L Southwinds Place
- LOT 4-O Southwinds Place
- LOT 3-L Southwinds Place
- 3917 Southwinds Place
- 3917 Southwinds Place Unit .
- 3905 Southwinds Place
- 3905 Southwinds Place Unit none
- 3905 Southwinds Place Unit 1
- 3903 Southwinds Place
- 3903 Southwinds Place Unit .
- 3903 Southwinds Place Unit 3903
- 3919 Southwinds Place
