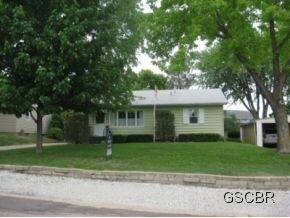
3911 W 4th St Sioux City, IA 51103
West Side Sioux City NeighborhoodEstimated Value: $163,000 - $198,000
Highlights
- Ranch Style House
- Workshop
- 1 Car Detached Garage
- Wood Flooring
- Fenced Yard
- Porch
About This Home
As of July 2013PRIDE OF OWNERSHIP, NEAT & CLEAN. 2 BEDROOM, 3RD MADE INTO DINING AREA, COULD BE CONVERTED. BEAUTIFUL HARDWOOD FLOORS, EAT IN KITCHEN AND BEAUTIFUL 3 SEASON PORCH. 2 FMLY ROOMS DOWN, SECOND BATH. LARGE STORAGE & LAUNDRY WITH SINK AND CABINETS. LARGE YARD, PATIO & GAS GRILL & FENCED YARD. CHERRY & APPLE TREES, BURNING BUSH,HONEYSUCKLE. GARAGE WITH WORKSHOP & CARPORT. Seller has selected United Escrow to close the transaction at no cost to the Buyer.
Last Agent to Sell the Property
Linda Mathison
United Real Estate Solutions Listed on: 05/29/2013

Last Buyer's Agent
Linda Mathison
United Real Estate Solutions Listed on: 05/29/2013

Home Details
Home Type
- Single Family
Est. Annual Taxes
- $1,681
Year Built
- Built in 1962
Lot Details
- 8,276 Sq Ft Lot
- Fenced Yard
- Level Lot
- Sprinkler System
- Landscaped with Trees
- Garden
Parking
- 1 Car Detached Garage
- Garage Door Opener
- Driveway
Home Design
- Ranch Style House
- Shingle Roof
- Aluminum Siding
Interior Spaces
- Living Room
- Dining Room
- Workshop
- Wood Flooring
- Fire and Smoke Detector
- Eat-In Kitchen
Bedrooms and Bathrooms
- 2 Bedrooms
- 2 Bathrooms
Finished Basement
- Basement Fills Entire Space Under The House
- Block Basement Construction
- Laundry in Basement
Outdoor Features
- Patio
- Porch
Schools
- Emerson Elementary School
- West Middle School
- West High School
Utilities
- Forced Air Heating and Cooling System
- Water Softener
Listing and Financial Details
- Assessor Parcel Number 894825131034
Ownership History
Purchase Details
Purchase Details
Home Financials for this Owner
Home Financials are based on the most recent Mortgage that was taken out on this home.Similar Homes in Sioux City, IA
Home Values in the Area
Average Home Value in this Area
Purchase History
| Date | Buyer | Sale Price | Title Company |
|---|---|---|---|
| Hamernik Lucien C | -- | None Available | |
| Hamernik Lucien C | $82,500 | None Available |
Property History
| Date | Event | Price | Change | Sq Ft Price |
|---|---|---|---|---|
| 07/15/2013 07/15/13 | Sold | $82,500 | -2.9% | $52 / Sq Ft |
| 05/31/2013 05/31/13 | Pending | -- | -- | -- |
| 05/29/2013 05/29/13 | For Sale | $84,950 | -- | $54 / Sq Ft |
Tax History Compared to Growth
Tax History
| Year | Tax Paid | Tax Assessment Tax Assessment Total Assessment is a certain percentage of the fair market value that is determined by local assessors to be the total taxable value of land and additions on the property. | Land | Improvement |
|---|---|---|---|---|
| 2024 | $2,156 | $143,200 | $18,800 | $124,400 |
| 2023 | $2,704 | $143,200 | $18,800 | $124,400 |
| 2022 | $2,382 | $134,800 | $17,200 | $117,600 |
| 2021 | $2,382 | $120,800 | $17,200 | $103,600 |
| 2020 | $2,192 | $102,500 | $11,700 | $90,800 |
| 2019 | $2,106 | $93,300 | $0 | $0 |
| 2018 | $2,080 | $93,300 | $0 | $0 |
| 2017 | $1,598 | $82,200 | $0 | $0 |
| 2016 | $1,572 | $82,200 | $0 | $0 |
| 2015 | $1,722 | $82,200 | $10,400 | $71,800 |
| 2014 | $1,524 | $79,000 | $11,700 | $67,300 |
Agents Affiliated with this Home
-

Seller's Agent in 2013
Linda Mathison
United Real Estate Solutions
(712) 253-2557
Map
Source: Northwest Iowa Regional Board of REALTORS®
MLS Number: 704963
APN: 894825131034
- 3735 Elmdale Ave
- 622 Burton St
- 4090 Normandy St
- 4210 Fieldcrest Dr
- 700 Amanda St
- 1440 Burton St
- 3101 Edmunds Ave
- 3901 W 19th St
- 205 S Fawcett St
- 2401 W 15th Street Place
- 227 S Judd St
- 728 Prairie Blvd
- 724 Prairie Blvd
- 458 John St
- 896 N Spanish Bay
- 2301 W 23rd St
- 871 E Sawgrass Trail
- 685 Meadowlark Cir
- 1923 W 6th St
- 1916 W Palmer Ave
