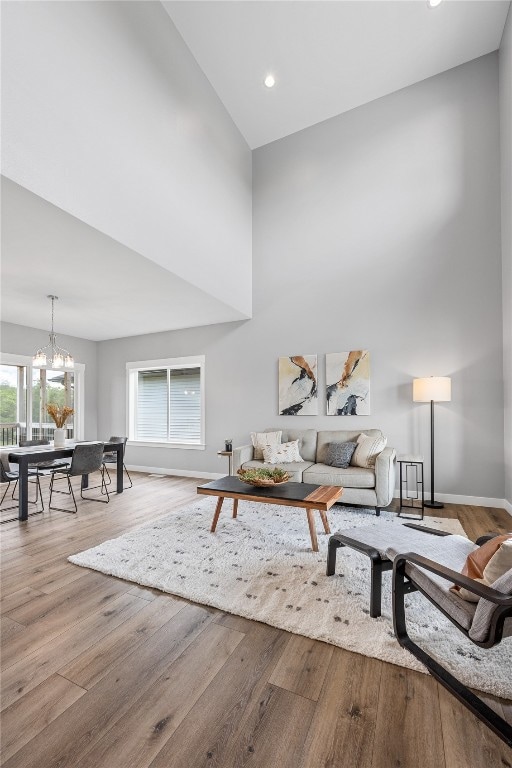
$600,000
- 4 Beds
- 3.5 Baths
- 3,069 Sq Ft
- 959 Tamarack Trail
- Iowa City, IA
Nestled in complete harmony with nature & enveloped by over 100 acres of protected land & the serene beauty of Hickory Hill Park, this exquisite walkout ranch offers an unparalleled sense of privacy & prestige. Step inside to a refined open-concept layout designed for both relaxed living & elegant entertaining. The main level showcases a spacious living area bathed in natural light, a gourmet
Jill Armstrong Skogman Realty Co.






