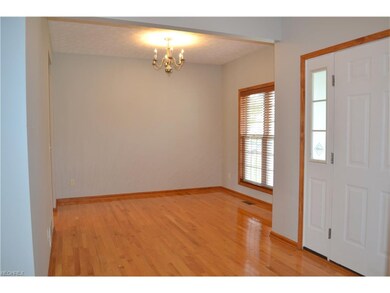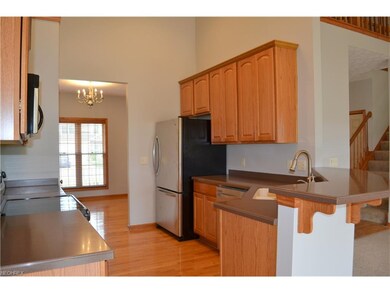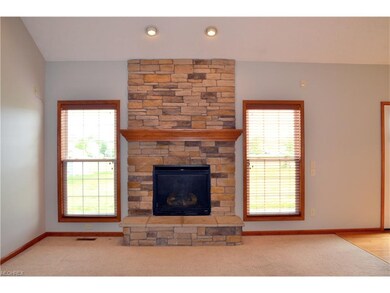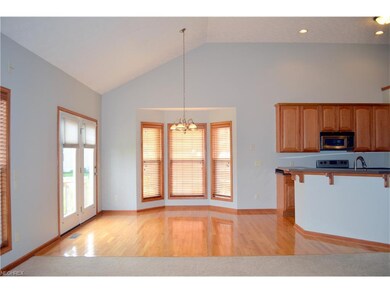
Estimated Value: $448,000 - $487,000
Highlights
- Medical Services
- Cape Cod Architecture
- Community Pool
- Avon Heritage South Elementary School Rated A
- 1 Fireplace
- Cul-De-Sac
About This Home
As of August 2018The open floor plan and upgraded wood floors, blinds, and trim put this house way above average. The house was just freshly painted July 10-12,2017. New carpeting in the great room and owner's suite is being installed July 17,2017. You can not buy this house new in today's market and it shows like new. The charming front porch is great for greeting neighbors while lingering over a cup of coffee. The luxury deep bath tub is just right for feeling pampered in the oversized bath room. Open railings to the loft adds to the height of the 9 foot ceilings on the first floor. The stone fireplace really draws attention to the lovely great room. The hardwood floors stretch from the entrance to the dining rm. through to the kitchen and the dinette. The bay window in the dinette gives a spacious look. The sliding doors to the stamped patio extend the living space. There is a 2 foot extension to the rear of the house on the original floor plan making the house larger than most. The stainless appliances and corrian counter tops, add to the rich look of the open kitchen. The high ceilings in the basement make it look even bigger than the huge foot print. It is plumbed for a bath. Attractive light fixtures and wood blinds capture attention and give this house a warm and friendly look. The paint is now the top fashion color, Grey.
Home Details
Home Type
- Single Family
Est. Annual Taxes
- $4,799
Year Built
- Built in 2006
Lot Details
- 0.33 Acre Lot
- Lot Dimensions are 77x187
- Cul-De-Sac
Parking
- 2 Car Attached Garage
Home Design
- Cape Cod Architecture
- Asphalt Roof
- Vinyl Construction Material
Interior Spaces
- 2-Story Property
- 1 Fireplace
- Fire and Smoke Detector
Kitchen
- Range
- Microwave
- Dishwasher
- Disposal
Bedrooms and Bathrooms
- 3 Bedrooms
Laundry
- Dryer
- Washer
Unfinished Basement
- Basement Fills Entire Space Under The House
- Sump Pump
Utilities
- Forced Air Heating and Cooling System
- Heating System Uses Gas
Listing and Financial Details
- Assessor Parcel Number 04-00-002-101-147
Community Details
Overview
- $180 Annual Maintenance Fee
- Maintenance fee includes Property Management
- Arlington Place 01 Community
Amenities
- Medical Services
- Shops
Recreation
- Community Playground
- Community Pool
- Park
Ownership History
Purchase Details
Home Financials for this Owner
Home Financials are based on the most recent Mortgage that was taken out on this home.Purchase Details
Home Financials for this Owner
Home Financials are based on the most recent Mortgage that was taken out on this home.Purchase Details
Similar Homes in the area
Home Values in the Area
Average Home Value in this Area
Purchase History
| Date | Buyer | Sale Price | Title Company |
|---|---|---|---|
| Schmieder Michael E | $255,000 | None Available | |
| Mcintosh Justin D | $293,200 | Millennium Title Agency Ltd | |
| K Hovnanian Oster Homes Llc | $590,700 | Millennium Title Agency Ltd |
Mortgage History
| Date | Status | Borrower | Loan Amount |
|---|---|---|---|
| Open | Schmieder Michael E | $239,600 | |
| Closed | Schmieder Michael E | $242,250 | |
| Previous Owner | Mcintosh Justin D | $234,500 |
Property History
| Date | Event | Price | Change | Sq Ft Price |
|---|---|---|---|---|
| 08/15/2018 08/15/18 | Sold | $255,000 | -5.5% | $77 / Sq Ft |
| 05/14/2018 05/14/18 | Pending | -- | -- | -- |
| 01/25/2018 01/25/18 | For Sale | $269,900 | +5.8% | $81 / Sq Ft |
| 01/24/2018 01/24/18 | Off Market | $255,000 | -- | -- |
| 04/17/2017 04/17/17 | Price Changed | $269,900 | -1.8% | $81 / Sq Ft |
| 03/22/2017 03/22/17 | Price Changed | $274,900 | -1.8% | $83 / Sq Ft |
| 01/25/2017 01/25/17 | For Sale | $279,900 | -- | $84 / Sq Ft |
Tax History Compared to Growth
Tax History
| Year | Tax Paid | Tax Assessment Tax Assessment Total Assessment is a certain percentage of the fair market value that is determined by local assessors to be the total taxable value of land and additions on the property. | Land | Improvement |
|---|---|---|---|---|
| 2024 | $5,952 | $121,079 | $36,750 | $84,329 |
| 2023 | $5,279 | $95,435 | $24,633 | $70,802 |
| 2022 | $5,229 | $95,435 | $24,633 | $70,802 |
| 2021 | $5,240 | $95,435 | $24,633 | $70,802 |
| 2020 | $4,977 | $85,060 | $21,960 | $63,100 |
| 2019 | $4,875 | $85,060 | $21,960 | $63,100 |
| 2018 | $4,517 | $85,060 | $21,960 | $63,100 |
| 2017 | $4,697 | $82,400 | $21,240 | $61,160 |
| 2016 | $4,751 | $82,400 | $21,240 | $61,160 |
| 2015 | $4,799 | $82,400 | $21,240 | $61,160 |
| 2014 | $4,235 | $73,330 | $18,900 | $54,430 |
| 2013 | $4,258 | $73,330 | $18,900 | $54,430 |
Agents Affiliated with this Home
-
Diane Hexter
D
Seller's Agent in 2018
Diane Hexter
Howard Hanna
(440) 590-5950
2 in this area
28 Total Sales
-
Tony Apotsos

Buyer's Agent in 2018
Tony Apotsos
NextHome Experts
(216) 408-2300
1 in this area
97 Total Sales
Map
Source: MLS Now
MLS Number: 3872662
APN: 04-00-002-101-147
- 39075 Caistor Dr
- 3617 Weston Dr
- 3133 Grove Ln
- 3137 Wheaton Dr
- 3124 Fairview Dr
- 3101 Fairview Dr
- 5430 Hawks Nest Cir
- 2760 Fairview Dr
- 3947 Old Abbe Rd
- 38476 Avondale Dr
- 5302 Charlotte's Way Unit 33
- 5301 Charlotte's Way
- 5303 Charlotte's Way
- 5305 Charlotte's Way Unit 3
- 5318 Charlotte's Way Unit 26
- 3000 Century Ln
- 39761 Westfield Dr
- 2516 Berkshire Ave
- 38145 & 38147 French Creek Rd
- 38784 Bradford Ln
- 39112 Princeton Cir
- 39108 Princeton Cir
- 39116 Princeton Cir
- 39120 Princeton Cir
- 39120 Princeton Cir Unit 11
- 39104 Princeton Cir
- 39104 Princeton Cir Unit 15
- 39119 Princeton Cir
- 39100 Princeton Cir
- 39124 Princeton Cir
- 39115 Princeton Cir
- 39107 Princeton Cir
- 39123 Princeton Cir
- 39103 Princeton Cir
- 39096 Princeton Cir
- 39127 Princeton Cir
- 39099 Princeton Cir
- 39097 Case Rd
- 39131 Princeton Cir
- 39092 Princeton Cir






