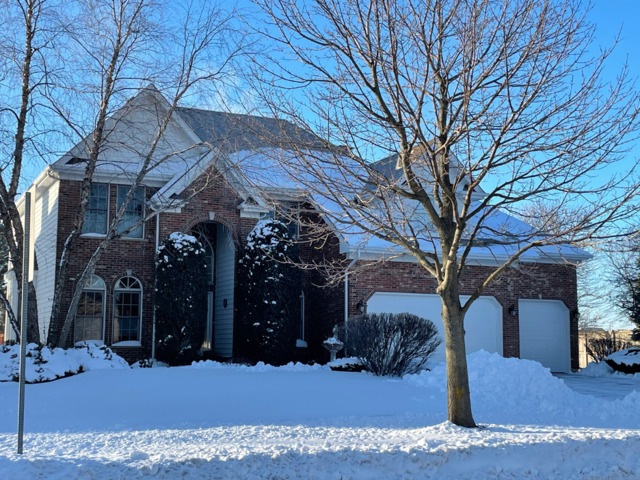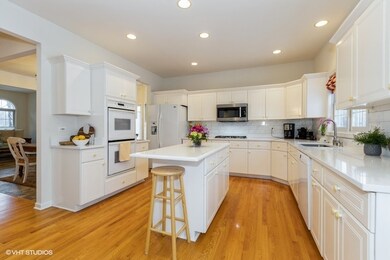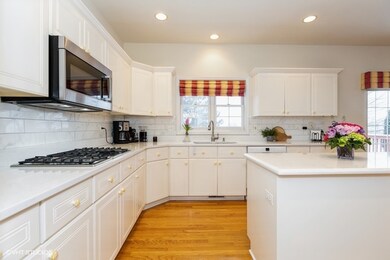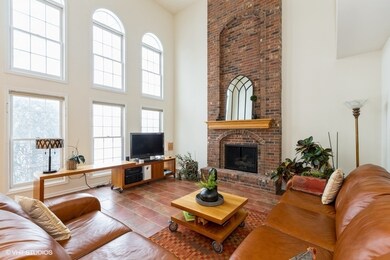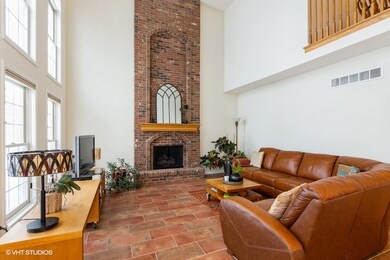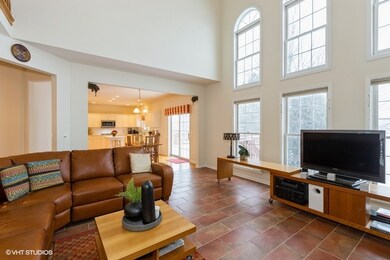
3912 Grassmere Rd Unit 1 Naperville, IL 60564
Tall Grass NeighborhoodEstimated Value: $718,354 - $770,000
Highlights
- Recreation Room
- Traditional Architecture
- Whirlpool Bathtub
- Fry Elementary School Rated A+
- Wood Flooring
- Home Office
About This Home
As of March 2021ENJOY SUNRISES & SUNSETS FROM YOUR DECK OVERLOOKING THE WATER! ENJOY THE PRIVACY OF NO BACKDOOR NEIGHBORS. This home is spotless with so many updates. The Kitchen just had trending white quartz countertops & subway tile backsplash installed. New in 2020 is the BOSCH cooktop, microwave & dishwasher! From the moment you step in the door, you'll appreciate the modern vibe of 3912 Grassmere Rd! New tile floor added to the home office with french doors. The formal Living Room & Dining Room have new tile flooring. 2 story Family Room has a floor to ceiling brick fireplace & a wall of windows over looking the pond! Upstairs, the Master Bedroom has a tray ceiling, Sitting Room and a HUGE walk-in closet! The Master Bathroom has whirlpool tub, separate shower & dual sinks. There are 3 more generously sized bedrooms & a hall bathroom. Totally cool finished lookout basement offers something for everyone in the family. Adorable playroom area with chalkboard wall & secret hideout. Exercise area, Rec Room & full bathroom with walk-in shower. The oversized kitchenette area with sink & beverage center makes the perfect place to entertain friends or the kiddos! NEW ROOF 2019! NEW HUMIDIFIER & FURNACE 2019! INTERIOR & EXTERIOR PAINTED IN 2020! All this and award winning district 204 schools!
Last Agent to Sell the Property
Baird & Warner License #475158156 Listed on: 02/05/2021

Last Buyer's Agent
Berkshire Hathaway HomeServices American Heritage License #475171367

Home Details
Home Type
- Single Family
Est. Annual Taxes
- $14,249
Year Built
- 2000
Lot Details
- 9,148
HOA Fees
- $59 per month
Parking
- Attached Garage
- Parking Included in Price
- Garage Is Owned
Home Design
- Traditional Architecture
- Brick Exterior Construction
- Slab Foundation
- Asphalt Shingled Roof
- Cedar
Interior Spaces
- Wet Bar
- Home Office
- Recreation Room
- Play Room
- Home Gym
- Wood Flooring
- Laundry on main level
Kitchen
- Breakfast Bar
- Double Oven
- Microwave
- Dishwasher
- Wine Cooler
- Kitchen Island
- Disposal
Bedrooms and Bathrooms
- Walk-In Closet
- Primary Bathroom is a Full Bathroom
- Dual Sinks
- Whirlpool Bathtub
- Separate Shower
Finished Basement
- Basement Fills Entire Space Under The House
- Finished Basement Bathroom
- Basement Lookout
Eco-Friendly Details
- North or South Exposure
Utilities
- Forced Air Heating and Cooling System
- Heating System Uses Gas
- Lake Michigan Water
Ownership History
Purchase Details
Purchase Details
Home Financials for this Owner
Home Financials are based on the most recent Mortgage that was taken out on this home.Purchase Details
Home Financials for this Owner
Home Financials are based on the most recent Mortgage that was taken out on this home.Purchase Details
Home Financials for this Owner
Home Financials are based on the most recent Mortgage that was taken out on this home.Purchase Details
Home Financials for this Owner
Home Financials are based on the most recent Mortgage that was taken out on this home.Purchase Details
Home Financials for this Owner
Home Financials are based on the most recent Mortgage that was taken out on this home.Purchase Details
Purchase Details
Similar Homes in Naperville, IL
Home Values in the Area
Average Home Value in this Area
Purchase History
| Date | Buyer | Sale Price | Title Company |
|---|---|---|---|
| Amit Chandra Revocable Living Trust | -- | None Listed On Document | |
| Sheets Michael R | $595,000 | None Available | |
| Chandra Amit | $555,000 | Fidelity National Title | |
| Mahalingam Chandra | -- | Regent Title Ins Agency Llc | |
| Mahalingham Chandra | $435,000 | Burnet Title Llc | |
| Futch Jeff B | $400,000 | -- | |
| First Midwest Trust Company | -- | -- | |
| Krause Construction Inc | $75,000 | -- |
Mortgage History
| Date | Status | Borrower | Loan Amount |
|---|---|---|---|
| Previous Owner | Chandra Amit | $492,807 | |
| Previous Owner | Sheets Michael R | $476,000 | |
| Previous Owner | Chandra Amit | $499,500 | |
| Previous Owner | Mahalingam Chandra | $344,000 | |
| Previous Owner | Mahalingam Chandra | $339,300 | |
| Previous Owner | Mahalingam Chandra | $346,000 | |
| Previous Owner | Mahalingam Chandra | $352,000 | |
| Previous Owner | Mahalingam Chandra | $100,000 | |
| Previous Owner | Mahalingham Chandra | $322,700 | |
| Previous Owner | Futch Jeff B | $80,000 | |
| Previous Owner | Futch Jeff B | $344,000 | |
| Previous Owner | Futch Jeff B | $43,000 | |
| Previous Owner | Futch Jeff B | $319,920 | |
| Closed | Futch Jeff B | $39,900 | |
| Closed | Mahalingham Chandra | $25,300 |
Property History
| Date | Event | Price | Change | Sq Ft Price |
|---|---|---|---|---|
| 03/29/2021 03/29/21 | Sold | $555,000 | +3.7% | $195 / Sq Ft |
| 02/07/2021 02/07/21 | Pending | -- | -- | -- |
| 02/05/2021 02/05/21 | For Sale | $535,000 | -- | $188 / Sq Ft |
Tax History Compared to Growth
Tax History
| Year | Tax Paid | Tax Assessment Tax Assessment Total Assessment is a certain percentage of the fair market value that is determined by local assessors to be the total taxable value of land and additions on the property. | Land | Improvement |
|---|---|---|---|---|
| 2023 | $14,249 | $199,243 | $58,597 | $140,646 |
| 2022 | $13,592 | $187,707 | $55,432 | $132,275 |
| 2021 | $12,585 | $178,768 | $52,792 | $125,976 |
| 2020 | $12,346 | $175,936 | $51,956 | $123,980 |
| 2019 | $12,135 | $170,978 | $50,492 | $120,486 |
| 2018 | $11,375 | $157,847 | $49,381 | $108,466 |
| 2017 | $11,201 | $153,772 | $48,106 | $105,666 |
| 2016 | $11,180 | $150,461 | $47,070 | $103,391 |
| 2015 | $11,712 | $144,674 | $45,260 | $99,414 |
| 2014 | $11,712 | $148,380 | $45,270 | $103,110 |
| 2013 | $11,712 | $148,380 | $45,270 | $103,110 |
Agents Affiliated with this Home
-
Penny O'Brien

Seller's Agent in 2021
Penny O'Brien
Baird Warner
(630) 207-7001
69 in this area
315 Total Sales
-
Vishal Antiya
V
Buyer's Agent in 2021
Vishal Antiya
Berkshire Hathaway HomeServices American Heritage
(847) 373-5542
2 in this area
48 Total Sales
Map
Source: Midwest Real Estate Data (MRED)
MLS Number: MRD10988180
APN: 01-09-104-002
- 3452 Birch Ln
- 3744 Highknob Cir
- 3471 Birch Ln
- 2929 Portage St
- 2846 Normandy Cir
- 2924 Raleigh Ct
- 2808 Edgebrook Ct
- 2904 Portage St
- 3975 Idlewild Ln Unit 200
- 2967 Madison Dr
- 2811 Haven Ct
- 4039 Sumac Ct
- 2836 Hillcrest Cir
- 4120 Idlewild Ln
- 3419 Goldfinch Dr
- 3421 Goldfinch Dr
- 4404 Monroe Ct
- 3635 Chesapeake Ln
- 3511 Stackinghay Dr
- 2611 Foxglove St
- 3912 Grassmere Rd Unit 1
- 3908 Grassmere Rd Unit 1
- 3848 Sunburst Ln
- 3939 Highknob Cir
- 3935 Highknob Cir
- 3940 Highknob Cir
- 4031 Lobo Ln
- 3836 Sunburst Ln
- 4035 Lobo Ln
- 4023 Lobo Ln
- 4027 Lobo Ln
- 3931 Highknob Cir
- 3936 Highknob Cir
- 3844 Grassmere Rd
- 4019 Lobo Ln
- 3847 Grassmere Rd
- 3827 Sunburst Ln
- 4043 Lobo Ln
- 3832 Sunburst Ln
- 3932 Highknob Cir
