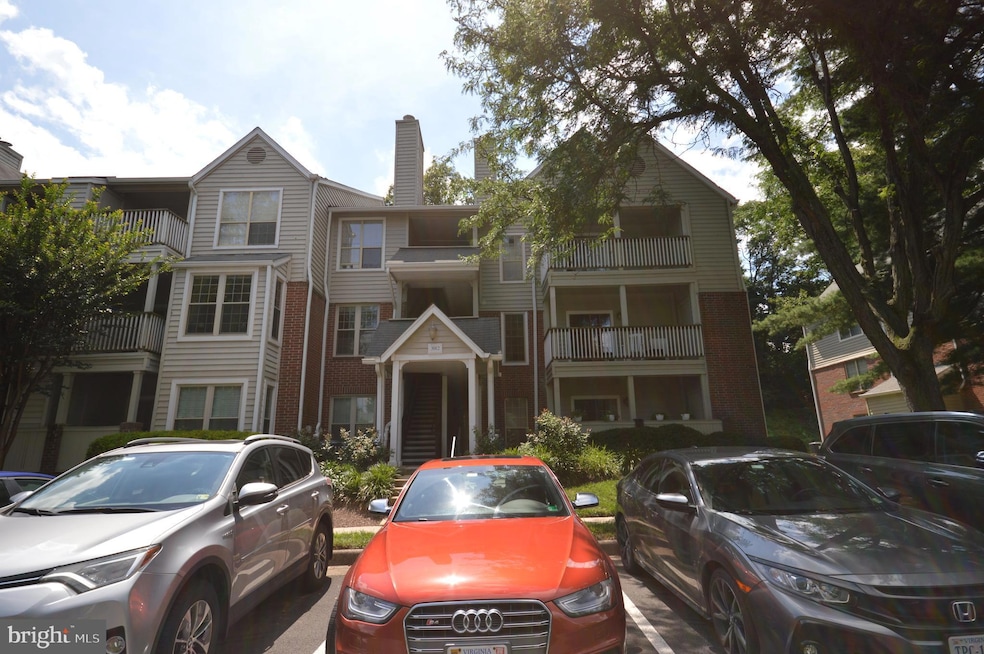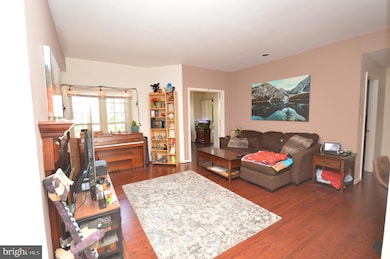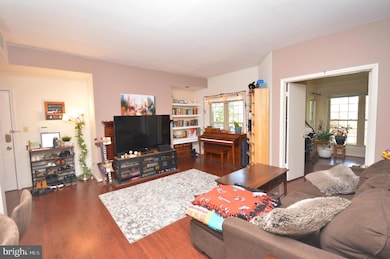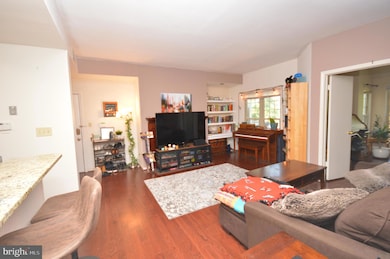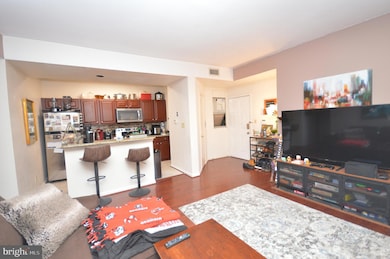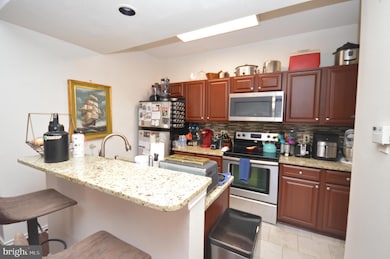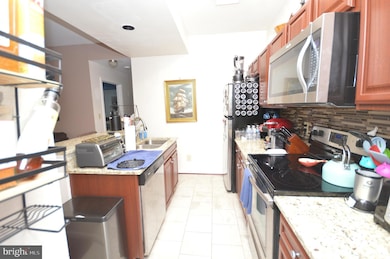3912 Penderview Dr Unit 525 Fairfax, VA 22033
Highlights
- Colonial Architecture
- 1 Fireplace
- Central Air
- Waples Mill Elementary School Rated A-
- Community Pool
- Heat Pump System
About This Home
Beautifully Updated Second Level Condo. Gorgeous Kitchen W/ Stainless Steel Appliances, Tiles Floors, Granite Counters Breakfast Bar and Large Pantry. Living Room with Fireplace. Hardwood in Living and Bedrooms. Large Updated bath with Tile Floors & Wall. Nice Balcony for relaxation. Master bed with Tray ceiling and walk-in closet. Bright and airy. Great location. Mins to 50 & I-66. Fireplace As Is. Available September 1st.
Listing Agent
(703) 565-7094 realtor.saleem@gmail.com Samson Properties License #0225092375 Listed on: 07/03/2025

Condo Details
Home Type
- Condominium
Est. Annual Taxes
- $3,350
Year Built
- Built in 1988
Parking
- Parking Lot
Home Design
- Colonial Architecture
- Entry on the 2nd floor
Interior Spaces
- 876 Sq Ft Home
- Property has 1 Level
- 1 Fireplace
- Washer and Dryer Hookup
Bedrooms and Bathrooms
- 2 Main Level Bedrooms
- 1 Full Bathroom
Utilities
- Central Air
- Heat Pump System
- Electric Water Heater
Listing and Financial Details
- Residential Lease
- Security Deposit $2,100
- No Smoking Allowed
- 12-Month Min and 24-Month Max Lease Term
- Available 11/1/25
- $65 Application Fee
- $100 Repair Deductible
- Assessor Parcel Number 0463 25 0525
Community Details
Overview
- Property has a Home Owners Association
- Association fees include common area maintenance, lawn maintenance, sewer, trash, water, parking fee, pool(s), snow removal, exterior building maintenance
- Low-Rise Condominium
- Penderbrook Square Condominiums Subdivision
Recreation
- Community Pool
Pet Policy
- No Pets Allowed
Map
Source: Bright MLS
MLS Number: VAFX2253966
APN: 0463-25-0525
- 3909 Penderview Dr Unit 1903
- 3922 Penderview Dr Unit 305
- 12151 Penderview Ln Unit 2005
- 12008 Ridge Knoll Dr Unit 507A
- 12023 Golf Ridge Ct Unit 201
- 3800 Ridge Knoll Ct Unit 2
- 12161 Penderview Terrace Unit 906
- 3801 Ridge Knoll Ct Unit 2
- 12100 Green Leaf Ct Unit 301
- 12102 Greenway Ct Unit 101
- 11906 Inverness Ct
- 4020 Gregg Ct
- 4008 Nicholas Ct
- 4024 Nicholas Ct
- 12150 Wedgeway Ct
- 12253 Fort Buffalo Cir Unit 481
- 12308 Fort Buffalo Cir
- 12306 Fort Buffalo Cir
- 4128 Legato Rd Unit 53
- 4138 Legato Rd Unit 50
- 12162 Penderview Ln Unit 1623
- 12151 Penderview Ln Unit 2005
- 12157 Penderview Terrace Unit 838
- 12156 Penderview Terrace
- 12154 Penderview Terrace Unit 1231
- 3805 Green Ridge Ct Unit 101
- 12012 Golf Ridge Ct Unit 102
- 12163 Penderview Terrace Unit 1021
- 12103 Green Ledge Ct Unit 202
- 4108 Monument Ct Unit 101
- 12105 Green Leaf Ct Unit 201
- 3901 Clares Ct
- 12204 Apple Orchard Ct
- 12055 Lee Jackson Mem Hwy
- 3975 Fair Ridge Dr
- 12190 Waveland St
- 12167 Waveland St Unit 301
- 12111 Wedgeway Place
- 4159 Rush St
- 11929 Waples Mill Rd
