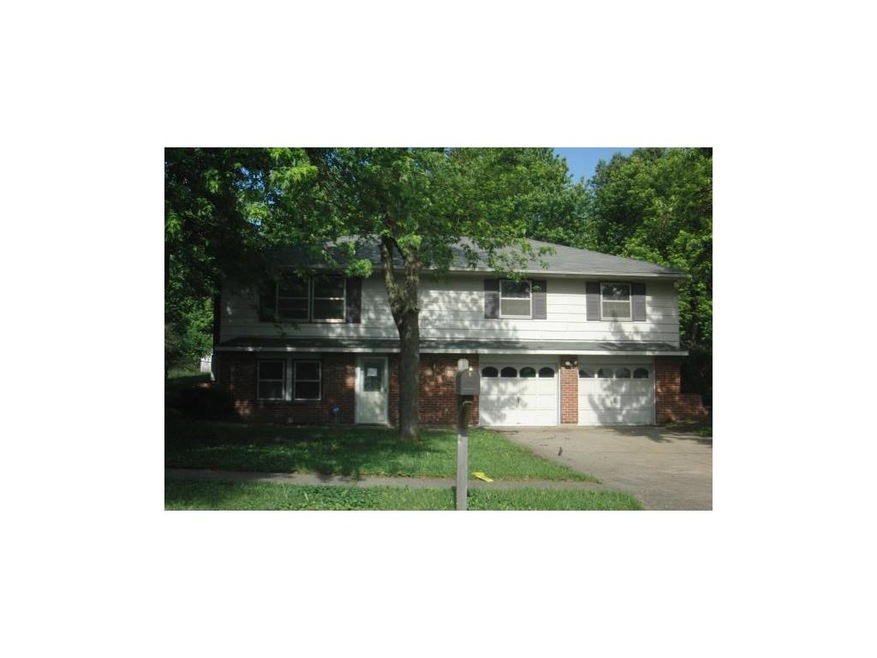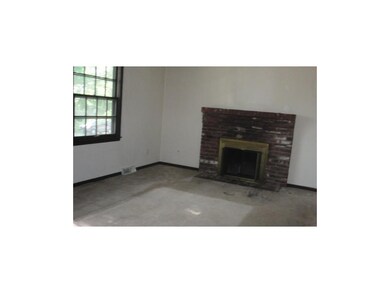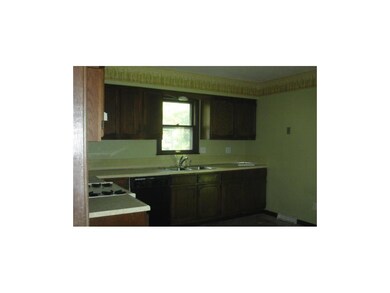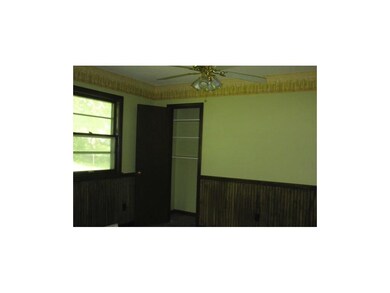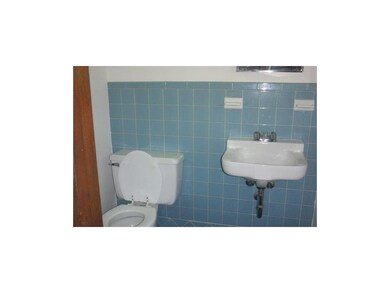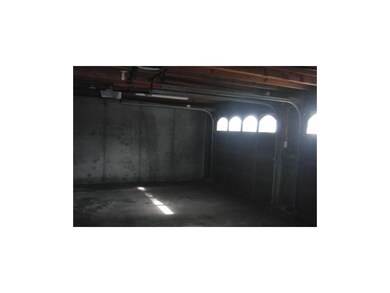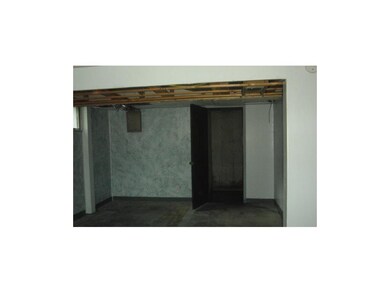
3912 S Crackerneck Rd Independence, MO 64055
39th East NeighborhoodHighlights
- Some Wood Windows
- 2 Car Attached Garage
- Storm Windows
- William Yates Elementary School Rated A
- Eat-In Kitchen
- Board and Batten Siding
About This Home
As of August 2022Super one story ranch style home with a full basement. Home features 3 bedrooms, 1.5 bathrooms, gas heat,
central air, built in two car garage, fireplace, and patio. Maybe eligible for FHA $100 down payment program! A bid can get canceled or rejected at any time so check www.HUDHomeStore.com DAILY for status. To obtain a First American Home Warranty on this property you may add $415 to the closing costs on your HUD contract. This will affect the net price. See MLS supplements for application and instructions.
Last Agent to Sell the Property
Mike Phillips
Berkshire HathawayHS KC Realty Listed on: 05/18/2012
Co-Listed By
Vanessa Wilde
WPM LLC License #2004025754
Last Buyer's Agent
Rick Stephenson
Chartwell Realty LLC License #2010042499
Home Details
Home Type
- Single Family
Est. Annual Taxes
- $2,644
Year Built
- Built in 1970
Lot Details
- Lot Dimensions are 75x122
- Aluminum or Metal Fence
- Level Lot
Parking
- 2 Car Attached Garage
- Front Facing Garage
Home Design
- Composition Roof
- Board and Batten Siding
Interior Spaces
- 1,242 Sq Ft Home
- Fireplace With Gas Starter
- Some Wood Windows
- Family Room with Fireplace
- Great Room with Fireplace
- Carpet
- Storm Windows
- Eat-In Kitchen
Bedrooms and Bathrooms
- 3 Bedrooms
Finished Basement
- Basement Fills Entire Space Under The House
- Laundry in Basement
Schools
- William Yates Elementary School
- Blue Springs High School
Utilities
- Forced Air Heating and Cooling System
Community Details
- Coventry Estates Subdivision
Listing and Financial Details
- Assessor Parcel Number 34-340-02-34-00-0-00-000
Ownership History
Purchase Details
Home Financials for this Owner
Home Financials are based on the most recent Mortgage that was taken out on this home.Purchase Details
Home Financials for this Owner
Home Financials are based on the most recent Mortgage that was taken out on this home.Purchase Details
Purchase Details
Purchase Details
Home Financials for this Owner
Home Financials are based on the most recent Mortgage that was taken out on this home.Purchase Details
Home Financials for this Owner
Home Financials are based on the most recent Mortgage that was taken out on this home.Purchase Details
Similar Homes in Independence, MO
Home Values in the Area
Average Home Value in this Area
Purchase History
| Date | Type | Sale Price | Title Company |
|---|---|---|---|
| Warranty Deed | -- | -- | |
| Special Warranty Deed | -- | None Available | |
| Special Warranty Deed | -- | First American Title Ins Co | |
| Trustee Deed | $133,864 | First American Title Ins Co | |
| Warranty Deed | -- | Security Land Title Company | |
| Warranty Deed | -- | Chicago Title Co | |
| Interfamily Deed Transfer | -- | -- |
Mortgage History
| Date | Status | Loan Amount | Loan Type |
|---|---|---|---|
| Open | $222,130 | New Conventional | |
| Previous Owner | $30,000 | Future Advance Clause Open End Mortgage | |
| Previous Owner | $59,000 | Unknown | |
| Previous Owner | $130,173 | FHA | |
| Previous Owner | $112,500 | Fannie Mae Freddie Mac | |
| Previous Owner | $99,116 | FHA | |
| Previous Owner | $90,116 | FHA |
Property History
| Date | Event | Price | Change | Sq Ft Price |
|---|---|---|---|---|
| 08/18/2022 08/18/22 | Sold | -- | -- | -- |
| 07/27/2022 07/27/22 | Pending | -- | -- | -- |
| 07/25/2022 07/25/22 | Price Changed | $229,000 | -2.1% | $131 / Sq Ft |
| 07/25/2022 07/25/22 | Price Changed | $234,000 | -2.1% | $134 / Sq Ft |
| 06/24/2022 06/24/22 | For Sale | $239,000 | +312.1% | $137 / Sq Ft |
| 11/14/2012 11/14/12 | Sold | -- | -- | -- |
| 10/01/2012 10/01/12 | Pending | -- | -- | -- |
| 05/18/2012 05/18/12 | For Sale | $58,000 | -- | $47 / Sq Ft |
Tax History Compared to Growth
Tax History
| Year | Tax Paid | Tax Assessment Tax Assessment Total Assessment is a certain percentage of the fair market value that is determined by local assessors to be the total taxable value of land and additions on the property. | Land | Improvement |
|---|---|---|---|---|
| 2024 | $2,644 | $39,368 | $4,872 | $34,496 |
| 2023 | $2,644 | $39,368 | $4,330 | $35,038 |
| 2022 | $2,101 | $27,360 | $5,016 | $22,344 |
| 2021 | $2,100 | $27,360 | $5,016 | $22,344 |
| 2020 | $1,864 | $23,926 | $5,016 | $18,910 |
| 2019 | $1,802 | $23,926 | $5,016 | $18,910 |
| 2018 | $1,816 | $23,405 | $4,107 | $19,298 |
| 2017 | $1,816 | $23,405 | $4,107 | $19,298 |
| 2016 | $1,763 | $22,819 | $3,458 | $19,361 |
| 2014 | $1,676 | $21,578 | $3,451 | $18,127 |
Agents Affiliated with this Home
-
D
Seller's Agent in 2022
Debby Falck
LPT Realty LLC
-
Mistey Hines

Buyer's Agent in 2022
Mistey Hines
United Real Estate Kansas City
(816) 405-8190
3 in this area
115 Total Sales
-
M
Seller's Agent in 2012
Mike Phillips
Berkshire HathawayHS KC Realty
-
V
Seller Co-Listing Agent in 2012
Vanessa Wilde
WPM LLC
-
R
Buyer's Agent in 2012
Rick Stephenson
Chartwell Realty LLC
Map
Source: Heartland MLS
MLS Number: 1780375
APN: 34-340-02-34-00-0-00-000
- 3913 S Crackerneck Rd
- 4016 S Crackerneck Rd
- 3722 S Bolger Ct
- 3909 S Marshall Dr
- 3911 S Marshall Dr
- 17800 E Bolger Rd Unit 412B
- 17800 E Bolger Rd Unit 144
- 17800 E Bolger Rd Unit 245-A
- 17012 E 38th Terrace S
- 17507 E 35th Terrace S
- 16904 E 43rd St S
- 3920 S Milton Dr
- 16904 E 36th St S
- 16800 E 43rd St S
- 16722 E 35th Terrace S
- 16620 E 36th St S
- 4300 S Coachman Dr Unit 92
- 4317 S Coachman Dr
- 17014 E 45th St S
- 4162 S Bryant Dr
