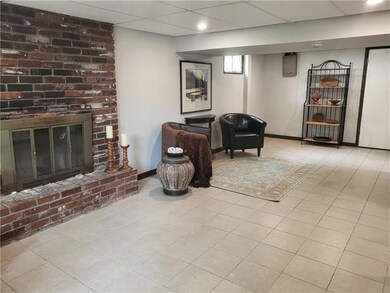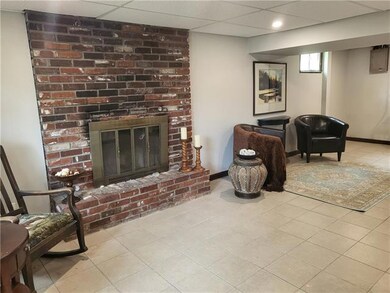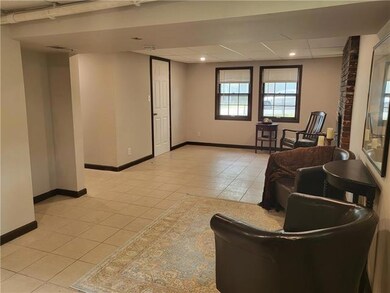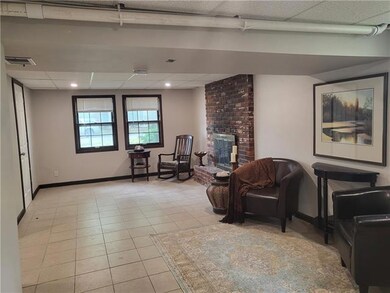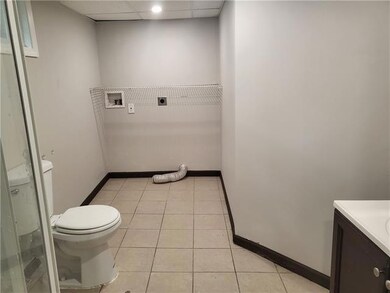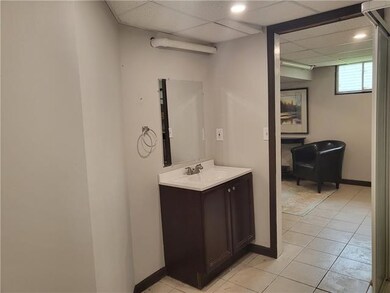
3912 S Crackerneck Rd Independence, MO 64055
39th East NeighborhoodHighlights
- Great Room with Fireplace
- Vaulted Ceiling
- Granite Countertops
- William Yates Elementary School Rated A
- Traditional Architecture
- No HOA
About This Home
As of August 2022Great location BLUE SPRINGS SCHOOL District. Easy access to highways for commute, shopping and more. Lower level features fireplace, tile floor and full bathroom- was used as a bedroom. Can be family room, office. Stairs to living room and 3 more good sized bedrooms. Lots of kitchen cabinets, stainless steal appliances. This kitchen is oversized and has large area for dining. Also has pantry. Easy access to backyard from kitchen patio door. Nice for grilling out. Ceiling fans in most rooms. New AC and Furnace, New carpet, New interior paint, New vinyl siding and gutters, New garage doors and more. The place to be!
Last Agent to Sell the Property
Debby Falck
LPT Realty LLC License #2005025252 Listed on: 06/24/2022

Home Details
Home Type
- Single Family
Est. Annual Taxes
- $2,100
Year Built
- Built in 1970
Lot Details
- 8,802 Sq Ft Lot
- Aluminum or Metal Fence
Parking
- 2 Car Attached Garage
- Inside Entrance
- Front Facing Garage
- Garage Door Opener
Home Design
- Traditional Architecture
- Composition Roof
- Vinyl Siding
Interior Spaces
- Wet Bar: Ceramic Tiles, Shower Only, Fireplace, All Carpet, Ceiling Fan(s), Pantry
- Built-In Features: Ceramic Tiles, Shower Only, Fireplace, All Carpet, Ceiling Fan(s), Pantry
- Vaulted Ceiling
- Ceiling Fan: Ceramic Tiles, Shower Only, Fireplace, All Carpet, Ceiling Fan(s), Pantry
- Skylights
- Shades
- Plantation Shutters
- Drapes & Rods
- Great Room with Fireplace
- 2 Fireplaces
- Combination Kitchen and Dining Room
- Finished Basement
- Fireplace in Basement
Kitchen
- Country Kitchen
- Granite Countertops
- Laminate Countertops
Flooring
- Wall to Wall Carpet
- Linoleum
- Laminate
- Stone
- Ceramic Tile
- Luxury Vinyl Plank Tile
- Luxury Vinyl Tile
Bedrooms and Bathrooms
- 3 Bedrooms
- Cedar Closet: Ceramic Tiles, Shower Only, Fireplace, All Carpet, Ceiling Fan(s), Pantry
- Walk-In Closet: Ceramic Tiles, Shower Only, Fireplace, All Carpet, Ceiling Fan(s), Pantry
- Double Vanity
- <<tubWithShowerToken>>
Laundry
- Laundry on lower level
- Dryer Hookup
Schools
- William Yates Elementary School
- Blue Springs High School
Additional Features
- Enclosed patio or porch
- Central Air
Community Details
- No Home Owners Association
- Coventry Estates Subdivision
Listing and Financial Details
- Assessor Parcel Number 34-340-02-34-00-0-00-000
Ownership History
Purchase Details
Home Financials for this Owner
Home Financials are based on the most recent Mortgage that was taken out on this home.Purchase Details
Home Financials for this Owner
Home Financials are based on the most recent Mortgage that was taken out on this home.Purchase Details
Purchase Details
Purchase Details
Home Financials for this Owner
Home Financials are based on the most recent Mortgage that was taken out on this home.Purchase Details
Home Financials for this Owner
Home Financials are based on the most recent Mortgage that was taken out on this home.Purchase Details
Similar Homes in Independence, MO
Home Values in the Area
Average Home Value in this Area
Purchase History
| Date | Type | Sale Price | Title Company |
|---|---|---|---|
| Warranty Deed | -- | -- | |
| Special Warranty Deed | -- | None Available | |
| Special Warranty Deed | -- | First American Title Ins Co | |
| Trustee Deed | $133,864 | First American Title Ins Co | |
| Warranty Deed | -- | Security Land Title Company | |
| Warranty Deed | -- | Chicago Title Co | |
| Interfamily Deed Transfer | -- | -- |
Mortgage History
| Date | Status | Loan Amount | Loan Type |
|---|---|---|---|
| Open | $222,130 | New Conventional | |
| Previous Owner | $30,000 | Future Advance Clause Open End Mortgage | |
| Previous Owner | $59,000 | Unknown | |
| Previous Owner | $130,173 | FHA | |
| Previous Owner | $112,500 | Fannie Mae Freddie Mac | |
| Previous Owner | $99,116 | FHA | |
| Previous Owner | $90,116 | FHA |
Property History
| Date | Event | Price | Change | Sq Ft Price |
|---|---|---|---|---|
| 08/18/2022 08/18/22 | Sold | -- | -- | -- |
| 07/27/2022 07/27/22 | Pending | -- | -- | -- |
| 07/25/2022 07/25/22 | Price Changed | $229,000 | -2.1% | $131 / Sq Ft |
| 07/25/2022 07/25/22 | Price Changed | $234,000 | -2.1% | $134 / Sq Ft |
| 06/24/2022 06/24/22 | For Sale | $239,000 | +312.1% | $137 / Sq Ft |
| 11/14/2012 11/14/12 | Sold | -- | -- | -- |
| 10/01/2012 10/01/12 | Pending | -- | -- | -- |
| 05/18/2012 05/18/12 | For Sale | $58,000 | -- | $47 / Sq Ft |
Tax History Compared to Growth
Tax History
| Year | Tax Paid | Tax Assessment Tax Assessment Total Assessment is a certain percentage of the fair market value that is determined by local assessors to be the total taxable value of land and additions on the property. | Land | Improvement |
|---|---|---|---|---|
| 2024 | $2,644 | $39,368 | $4,872 | $34,496 |
| 2023 | $2,644 | $39,368 | $4,330 | $35,038 |
| 2022 | $2,101 | $27,360 | $5,016 | $22,344 |
| 2021 | $2,100 | $27,360 | $5,016 | $22,344 |
| 2020 | $1,864 | $23,926 | $5,016 | $18,910 |
| 2019 | $1,802 | $23,926 | $5,016 | $18,910 |
| 2018 | $1,816 | $23,405 | $4,107 | $19,298 |
| 2017 | $1,816 | $23,405 | $4,107 | $19,298 |
| 2016 | $1,763 | $22,819 | $3,458 | $19,361 |
| 2014 | $1,676 | $21,578 | $3,451 | $18,127 |
Agents Affiliated with this Home
-
D
Seller's Agent in 2022
Debby Falck
LPT Realty LLC
-
Mistey Hines

Buyer's Agent in 2022
Mistey Hines
United Real Estate Kansas City
(816) 405-8190
3 in this area
115 Total Sales
-
M
Seller's Agent in 2012
Mike Phillips
Berkshire HathawayHS KC Realty
-
V
Seller Co-Listing Agent in 2012
Vanessa Wilde
WPM LLC
-
R
Buyer's Agent in 2012
Rick Stephenson
Chartwell Realty LLC
Map
Source: Heartland MLS
MLS Number: 2390031
APN: 34-340-02-34-00-0-00-000
- 3913 S Crackerneck Rd
- 4016 S Crackerneck Rd
- 3722 S Bolger Ct
- 3909 S Marshall Dr
- 3911 S Marshall Dr
- 17800 E Bolger Rd Unit 412B
- 17800 E Bolger Rd Unit 144
- 17800 E Bolger Rd Unit 245-A
- 17012 E 38th Terrace S
- 17507 E 35th Terrace S
- 3920 S Milton Dr
- 16904 E 43rd St S
- 16904 E 36th St S
- 16800 E 43rd St S
- 16722 E 35th Terrace S
- 16620 E 36th St S
- 4300 S Coachman Dr Unit 92
- 4317 S Coachman Dr
- 4162 S Bryant Dr
- 17014 E 45th St S

