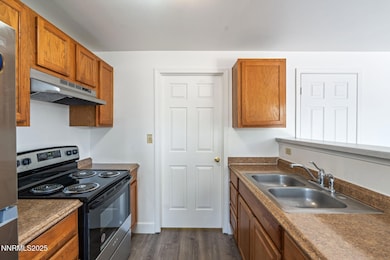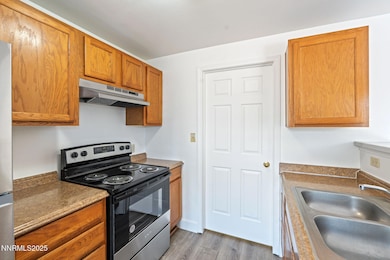3912 Village Dr Carson City, NV 89701
Riverview NeighborhoodEstimated payment $3,793/month
Highlights
- Corner Lot
- Double Pane Windows
- Tile Flooring
- 2 Car Attached Garage
- Patio
- Forced Air Heating System
About This Home
Seller financing at interest rates lower than banks for well qualified buyers. New roof scheduled for completion and interior updates just completed—this Carson City duplex is a turnkey investment in a tax-friendly location. Both units have been updated in the past month with new appliances, renovated bathrooms, fresh interior paint, and new flooring, reducing future maintenance, capital expenditures and enhancing tenant appeal.
Each side offers an identical layout with a practical open concept main living areas downstairs with a half bath and a 3 bedrooms, and 1 full bathroom on the upstairs level. The attached two-car garages provide secure parking while the private backyards offer outdoor space for enjoyment.
Located in a managed duplex community with an HOA that maintains neighborhood standards, this property is positioned for long-term value retention and rental stability. Whether you're expanding your portfolio or seeking a low-maintenance investment, this updated duplex offers strong potential for immediate income and long-term growth. HOA dues (50/month per unit) annually includes snow removal, road maintenance and maintains all common areas.
Owner is a licensed Nevada Realtor.
Property Details
Home Type
- Multi-Family
Est. Annual Taxes
- $2,692
Year Built
- Built in 1996
Lot Details
- 3,485 Sq Ft Lot
- Back Yard Fenced
- Corner Lot
- Level Lot
Home Design
- Duplex
- Raised Foundation
- Pitched Roof
- Shingle Roof
- Composition Roof
- Asphalt Roof
- Wood Siding
- Vertical Siding
- Concrete Perimeter Foundation
- Stick Built Home
Interior Spaces
- 2,256 Sq Ft Home
- 2-Story Property
- Ceiling Fan
- Double Pane Windows
- Aluminum Window Frames
- Crawl Space
- Fire and Smoke Detector
Kitchen
- Self-Cleaning Oven
- Electric Range
Flooring
- Carpet
- Laminate
- Tile
Laundry
- Laundry in unit
- Washer and Gas Dryer Hookup
Parking
- 2 Car Attached Garage
- 2 Parking Spaces Included
Outdoor Features
- Patio
Schools
- Empire Elementary School
- Eagle Valley Middle School
- Carson High School
Utilities
- No Cooling
- Forced Air Heating System
- Heating System Uses Natural Gas
- Separate Meters
- Master Meter
- Natural Gas Connected
- Individual Gas Meter
- Gas Water Heater
Listing and Financial Details
- The owner pays for water, sewer
- Assessor Parcel Number 010-351-58
Community Details
Overview
- 2 Units
- Valley Vista Hoa Community
- Valley Vista Village P.U.D Subdivision
- The community has rules related to covenants, conditions, and restrictions
Pet Policy
- Pets Allowed
Building Details
- 2 Vacant Units
- 2 Separate Electric Meters
- 2 Separate Gas Meters
Map
Home Values in the Area
Average Home Value in this Area
Tax History
| Year | Tax Paid | Tax Assessment Tax Assessment Total Assessment is a certain percentage of the fair market value that is determined by local assessors to be the total taxable value of land and additions on the property. | Land | Improvement |
|---|---|---|---|---|
| 2024 | $2,692 | $83,798 | $18,550 | $65,248 |
| 2023 | $2,493 | $73,364 | $16,100 | $57,264 |
| 2022 | $2,421 | $67,759 | $14,000 | $53,759 |
| 2021 | $2,297 | $65,278 | $12,250 | $53,028 |
| 2020 | $2,297 | $63,907 | $11,025 | $52,882 |
| 2019 | $2,137 | $63,677 | $11,025 | $52,652 |
| 2018 | $2,039 | $60,868 | $10,500 | $50,368 |
| 2017 | $1,957 | $60,151 | $10,500 | $49,651 |
| 2016 | $1,908 | $58,470 | $7,893 | $50,577 |
| 2015 | $1,904 | $59,356 | $7,893 | $51,463 |
| 2014 | $1,845 | $55,525 | $7,175 | $48,350 |
Property History
| Date | Event | Price | Change | Sq Ft Price |
|---|---|---|---|---|
| 06/23/2025 06/23/25 | Price Changed | $655,000 | -2.2% | $290 / Sq Ft |
| 05/25/2025 05/25/25 | For Sale | $670,000 | -- | $297 / Sq Ft |
Purchase History
| Date | Type | Sale Price | Title Company |
|---|---|---|---|
| Bargain Sale Deed | -- | None Available | |
| Bargain Sale Deed | $355,000 | Western Title Co | |
| Bargain Sale Deed | $351,000 | Western Title Company Inc |
Mortgage History
| Date | Status | Loan Amount | Loan Type |
|---|---|---|---|
| Previous Owner | $259,150 | New Conventional | |
| Previous Owner | $40,000 | Purchase Money Mortgage |
Source: Northern Nevada Regional MLS
MLS Number: 250050388
APN: 010-351-58
- 3932 Village Dr
- 3913 Pheasant Dr
- 3905 Pheasant Dr
- 3924 Pheasant Dr
- 3940 Pheasant Dr
- 41 Condor Cir
- 4001 Quinn Dr
- 61 Condor Cir
- 4070 Quinn Dr
- 4268 Hunter Ct
- 1628 Brown St
- 3404 Selby St
- 3182 Shriver Dr
- 3400 Woodside Dr Unit 23
- 3316 Woodside Dr Unit 14
- 3316 Woodside Dr Unit 16
- 3154 Minonee Ln
- 1808 Rock Ct
- 1518 Sharon Dr
- 1856 Rock Ct
- 1765 Camille Dr
- 1600 E Long St
- 832 S Saliman Rd
- 1301 Como St
- 2477 S Lompa Ln
- 510 Country Village Dr Unit 7
- 1008 Little Ln
- 616 E John St
- 919 S Roop St
- 323 N Stewart St
- 603 E College Pkwy
- 700 Hot Springs Rd
- 907 S Carson St
- 3230 Imperial Way
- 405 W Gardengate Way
- 730 Silver Oak Dr
- 3162 Allen Way
- 3349 S Carson St
- 101 Conestoga Dr
- 2398 Dolly Ave







