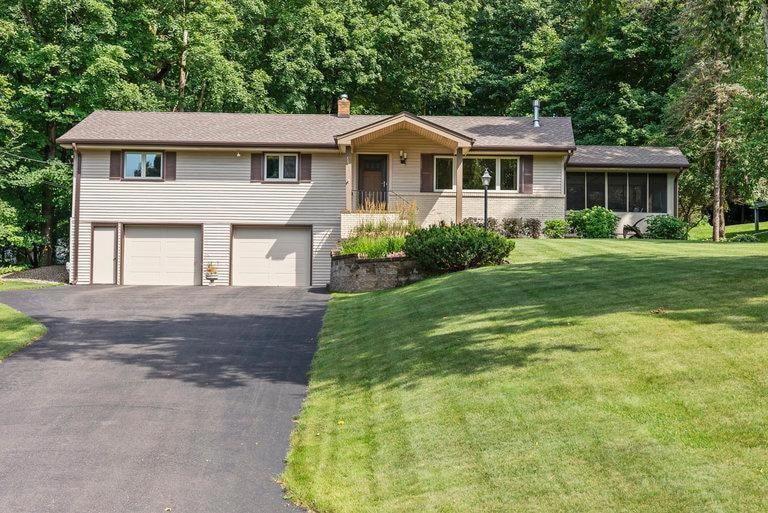
3913 Avondale St Minnetonka, MN 55345
Tonkawood NeighborhoodEstimated payment $3,859/month
Highlights
- 1 Fireplace
- No HOA
- The kitchen features windows
- Groveland Elementary School Rated A
- Stainless Steel Appliances
- Porch
About This Home
Wow! Well-maintained home nestled on a .55 acre lot in a private cul-de-sac adjacent to the renown Minnetonka Regional bike/walking trail in award-winning Minnetonka schools! This gorgeous home is on every wish list- stunning and graceful inside and out- a welcoming and comfortable home with amazing location, shopping, and dining just a few mins away. The home has been well maintained and updated with a chefs kitchen, immaculate granite countertops, Kitchen aid stainless appliances and custom cupboards. The dining room, next to the kitchen, boasts ample space to impress. The abundance of windows brings brightness in and allows for plenty of natural light! The main level includes 3 bedrooms all on the same floor. The primary suite boasts a private bathroom with a large shower and walk-in closet. Beautiful stone and ceramic tiling has been added in all 3 bathrooms. Impressive hardwood flooring flows throughout the living room, dining and kitchen. You can enjoy the serenity of looking into the woods while relaxing or dining on the large porch (a bonus to the sqft!). Spacious wooden shed in the spacious yard is perfect for storage/playhouse. Beautiful perennial gardens designed by a master gardener are added in this landscaping. Lower level includes a family room, entertainment center, a gas fireplace, home office and a spacious 3/4 bath. Mudroom has copious shelving. The oversized garage space is perfect for a workspace for home projects! Roof & Gutter 2019,driveway 2021, carpeting 2025 and garage doors 2022! This is the location you have been looking for.
Open House Schedule
-
Sunday, August 24, 20251:00 to 3:00 pm8/24/2025 1:00:00 PM +00:008/24/2025 3:00:00 PM +00:00Add to Calendar
Home Details
Home Type
- Single Family
Est. Annual Taxes
- $5,438
Year Built
- Built in 1960
Lot Details
- 0.55 Acre Lot
- Lot Dimensions are 224x106
Parking
- 2 Car Attached Garage
- Parking Storage or Cabinetry
- Tuck Under Garage
- Garage Door Opener
Interior Spaces
- 1-Story Property
- 1 Fireplace
- Family Room
- Combination Kitchen and Dining Room
- Finished Basement
Kitchen
- Built-In Oven
- Cooktop
- Microwave
- Dishwasher
- Stainless Steel Appliances
- Disposal
- The kitchen features windows
Bedrooms and Bathrooms
- 3 Bedrooms
Laundry
- Dryer
- Washer
Additional Features
- Air Exchanger
- Porch
- Forced Air Heating and Cooling System
Community Details
- No Home Owners Association
- Tonkawood Subdivision
Listing and Financial Details
- Assessor Parcel Number 2011722110029
Map
Home Values in the Area
Average Home Value in this Area
Tax History
| Year | Tax Paid | Tax Assessment Tax Assessment Total Assessment is a certain percentage of the fair market value that is determined by local assessors to be the total taxable value of land and additions on the property. | Land | Improvement |
|---|---|---|---|---|
| 2023 | $5,277 | $421,800 | $213,400 | $208,400 |
| 2022 | $4,513 | $390,700 | $213,400 | $177,300 |
| 2021 | $4,350 | $333,000 | $194,000 | $139,000 |
| 2020 | $4,541 | $322,600 | $194,000 | $128,600 |
| 2019 | $4,394 | $322,500 | $194,000 | $128,500 |
| 2018 | $3,990 | $311,600 | $194,000 | $117,600 |
| 2017 | $3,984 | $281,800 | $183,700 | $98,100 |
| 2016 | $3,690 | $262,200 | $165,000 | $97,200 |
| 2015 | $3,359 | $240,100 | $150,000 | $90,100 |
| 2014 | -- | $218,600 | $150,000 | $68,600 |
Property History
| Date | Event | Price | Change | Sq Ft Price |
|---|---|---|---|---|
| 08/20/2025 08/20/25 | For Sale | $625,000 | -- | $309 / Sq Ft |
Similar Homes in Minnetonka, MN
Source: NorthstarMLS
MLS Number: 6773365
APN: 20-117-22-11-0029
- 3908 Oak Rd
- 3704 Moorland Rd
- 16510 Lake Street Extension
- XXXX Robinwood Dr
- TBD Robinwood Dr
- 16303 Blenheim Way
- 15500 Mckenzie Blvd
- 3528 Moorland Rd
- 15312 Mckenzie Blvd
- 4211 Victoria St
- 15404 Robinwood Dr
- 15710 Minnetonka Blvd
- 4261 Winchester Ct
- 3401 Meadow Ln
- 16612 Minnetonka Blvd
- 3337 Jidana Ln
- 15320 Highwood Dr
- 16091 Highwood Dr
- 14802 Margaret Place
- 4321 Lancelot Dr
- 3402 Groveland Ln
- 3700 Westmark Cir
- 16863 Saddlewood Trail
- 3125 County Rd 101
- 3119 County Road 101 S
- 16436 Elm Dr
- 2510 Wellington Cir
- 3465 Deephaven Ave
- 19155 Ramsey Rd
- 3825 Northome Ave
- 4720 Baker Rd
- 2805 Saddlebrooke Cir
- 16119 Ringer Rd
- 18900 Stratford Rd
- 19000 Stratford Rd
- 2890 Ella Ln
- 1508 Clare Ln
- 1937 Oakland Rd
- 5441 Rowland Rd
- 4312 Shady Oak Rd S






