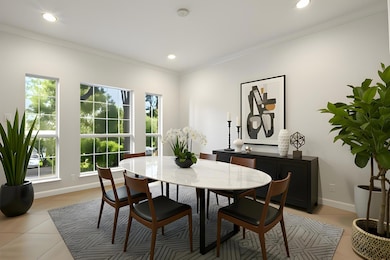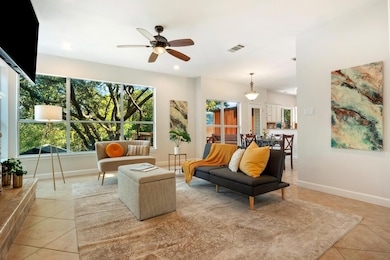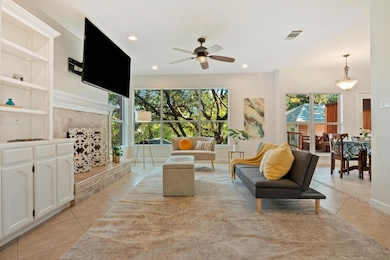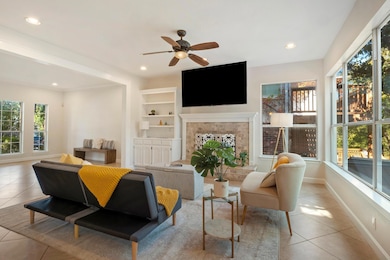3913 Caney Creek Rd Austin, TX 78732
Steiner Ranch NeighborhoodHighlights
- Golf Course Community
- On-Site Retail
- Community Lake
- Steiner Ranch Elementary School Rated A
- View of Trees or Woods
- Cathedral Ceiling
About This Home
Nestled on a quiet cul-de-sac in Steiner Ranch, this beautiful 4-bedroom, 3-bathroom home backs to a lush greenbelt with serene views and a private backyard retreat. The spacious floorplan offers great flow with a bright white kitchen featuring granite countertops, a breakfast nook, and an open concept design connecting seamlessly to the living room. Additional highlights include a formal dining area, dedicated office, and wood flooring throughout. Upstairs, you’ll find all bedrooms, including a private primary suite with balcony access and a spa-like bathroom. The large lot is shaded by mature trees and includes a detached garage, updated roof, and a new deck perfect for entertaining. Ideally located near hike and bike trails, parks, playgrounds, and within walking distance to top-rated schools, restaurants, and retail—this home captures the best of Steiner Ranch living.
Listing Agent
Engel & Volkers Austin Brokerage Phone: (512) 605-7279 License #0639961 Listed on: 11/14/2025

Home Details
Home Type
- Single Family
Est. Annual Taxes
- $8,675
Year Built
- Built in 1989
Lot Details
- 6,582 Sq Ft Lot
- Southwest Facing Home
- Private Yard
- Back Yard
Parking
- 2 Car Garage
- Additional Parking
Home Design
- Brick Exterior Construction
- Slab Foundation
Interior Spaces
- 2,356 Sq Ft Home
- 2-Story Property
- Bookcases
- Cathedral Ceiling
- Ceiling Fan
- Chandelier
- Family Room with Fireplace
- Dining Room
- Home Office
- Views of Woods
- Fire and Smoke Detector
Kitchen
- Breakfast Area or Nook
- Eat-In Kitchen
- Breakfast Bar
- Oven
- Built-In Electric Range
- Microwave
- Dishwasher
- Granite Countertops
- Disposal
Flooring
- Wood
- Tile
Bedrooms and Bathrooms
- 4 Bedrooms
- Walk-In Closet
- Double Vanity
- Garden Bath
- Separate Shower
Outdoor Features
- Balcony
Schools
- Steiner Ranch Elementary School
- Canyon Ridge Middle School
- Vandegrift High School
Utilities
- Central Air
- Above Ground Utilities
Listing and Financial Details
- Security Deposit $3,200
- Tenant pays for all utilities, grounds care, insurance
- The owner pays for association fees
- Renewal Option
- $50 Application Fee
- Assessor Parcel Number 01474401050000
- Tax Block 1
Community Details
Overview
- Property has a Home Owners Association
- Steiner Ranch Ph 01 Sec 01 Subdivision
- Community Lake
Amenities
- Community Barbecue Grill
- Picnic Area
- Common Area
- On-Site Retail
- Restaurant
- Door to Door Trash Pickup
- Planned Social Activities
- Community Mailbox
Recreation
- Golf Course Community
- Tennis Courts
- Community Playground
- Community Pool
- Park
- Dog Park
Pet Policy
- Pet Deposit $500
- Pet Amenities
- Dogs and Cats Allowed
- Breed Restrictions
- Medium pets allowed
Map
Source: Unlock MLS (Austin Board of REALTORS®)
MLS Number: 1246083
APN: 149201
- 3808 Latimer Dr
- 4141 Canyon Glen Cir
- 4132 Canyon Glen Cir
- 12407 Old Salt Trail
- 4104 Seldalia Trail
- 4317 Canyon Glen Cir
- 3917 Canyon Glen Cir
- 12505 Stapp Ct
- 3444 Mulberry Creek Dr
- 12802 Bivins Ct
- 3509 Latimer Dr
- 3812 Mira Vista Dr
- 4103 Front Range Ln
- 3417 Grimes Ranch Rd
- 3317 Burks Ln
- 12004 Mira Mesa Dr
- 12029 Portobella Dr
- 3713 Soledad Ct
- 13129 Halsell Dr
- 11905 Mira Mesa Dr
- 3953 Canyon Glen Cir
- 3429 Mulberry Creek Dr
- 4306 N Quinlan Park Rd
- 12912 Schleicher Trail
- 12721 Oxen Way
- 12004 Mira Mesa Dr
- 4500 Steiner Ranch Blvd
- 3135 Burks Ln
- 13209 Mansfield Dr
- 12110 Moriah Bend
- 4800 Steiner Ranch Blvd
- 12102 Moriah Bend Unit 7
- 12308 Simmental Dr Unit 94
- 12200 Long Bay Cove Unit 12
- 2601 N Quinlan Park Rd Unit 603
- 11709 Woodland Hills Trail
- 2501 Rio Mesa Dr
- 3300 Fritz Hughes Park Rd
- 13212 Coleto Creek Trail
- 13000 Bloomfield Hills Ln






