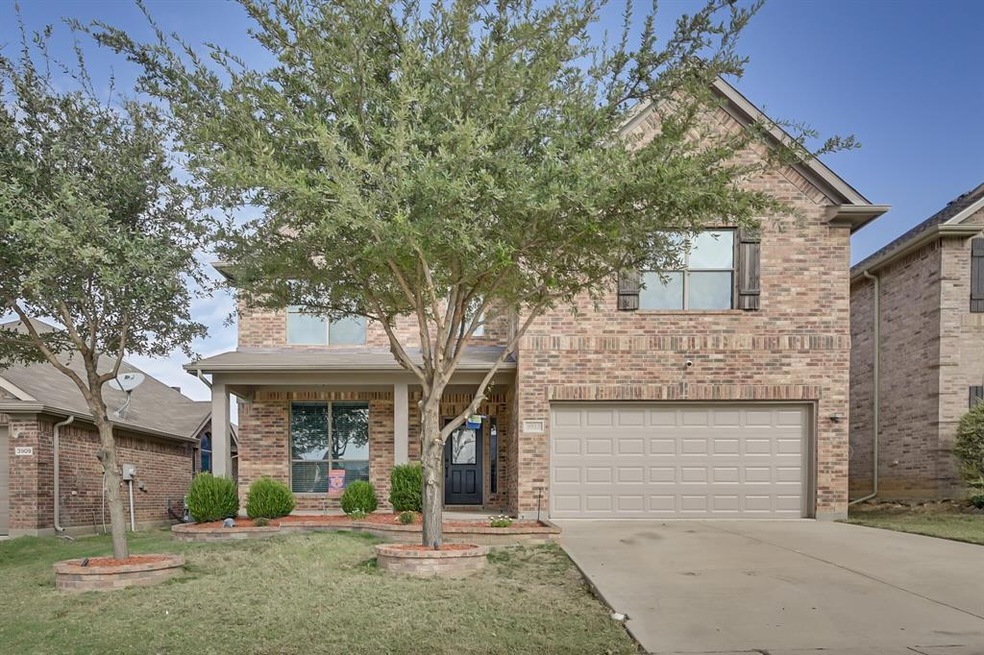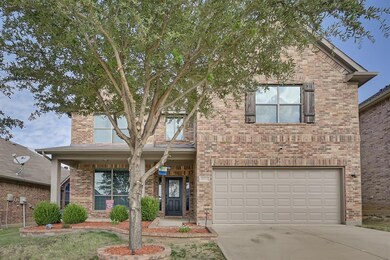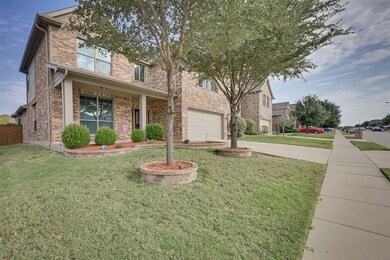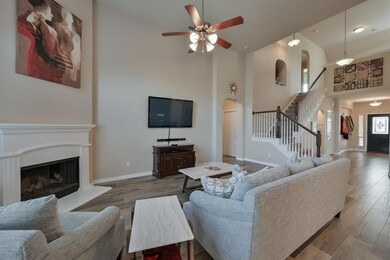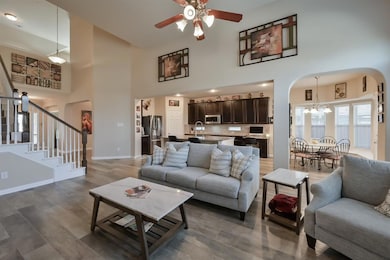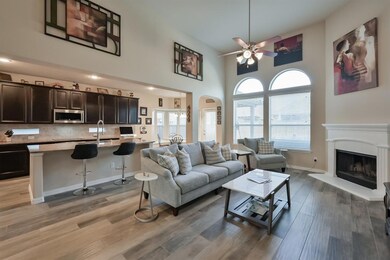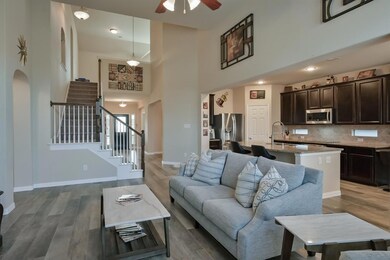
3913 Lazy River Ranch Rd Roanoke, TX 76262
The Ranches NeighborhoodEstimated Value: $410,000 - $424,000
Highlights
- Traditional Architecture
- Wood Flooring
- Home Security System
- John M. Tidwell Middle School Rated A-
- Interior Lot
- Central Heating and Cooling System
About This Home
As of December 2020Gorgeous 4 bedroom 2.5 bathroom home located in The Ranches East. A well taken care home includes a ton of updates. Property includes a Nest Hello Doorbell. Rachio Gen 3 Smart Timer Sprinkler Controller for 8 zones. Nest Cameras IQ Outdoor installed in the front and back. Nest E Thermostat for the upstairs and downstairs. New garage door along with a Chamberlain MyQ plus belt drive smart garage door opener. Tile wood floors and baseboards. Door has been repainted, it also includes an August Smart Lock Pro plus Connect installed. Additional breaker for hot tub and electrical run for outdoor kitchen. 10 by 12 slab for you to put a hot tub or shed on. Home offers more features. New owners will be impressed.
Last Agent to Sell the Property
Realty Of America, LLC License #0572740 Listed on: 11/18/2020
Home Details
Home Type
- Single Family
Est. Annual Taxes
- $4,781
Year Built
- Built in 2010
Lot Details
- 5,489 Sq Ft Lot
- Wood Fence
- Interior Lot
- Few Trees
HOA Fees
- $29 Monthly HOA Fees
Parking
- 2 Car Garage
- Front Facing Garage
- Garage Door Opener
Home Design
- Traditional Architecture
- Brick Exterior Construction
- Slab Foundation
- Composition Roof
Interior Spaces
- 2,722 Sq Ft Home
- 2-Story Property
- Wired For A Flat Screen TV
- Wood Burning Fireplace
- Stone Fireplace
- Home Security System
Kitchen
- Electric Oven
- Electric Cooktop
- Microwave
- Plumbed For Ice Maker
- Dishwasher
- Disposal
Flooring
- Wood
- Carpet
- Ceramic Tile
Bedrooms and Bathrooms
- 4 Bedrooms
Schools
- Hughes Elementary School
- John M Tidwell Middle School
- Byron Nelson High School
Utilities
- Central Heating and Cooling System
- Cable TV Available
Community Details
- Voluntary home owners association
- Association fees include maintenance structure
- Sbb Managment HOA, Phone Number (817) 482-1547
- Ranches East Add Subdivision
Listing and Financial Details
- Legal Lot and Block 48 / 5
- Assessor Parcel Number 41208730
- $7,779 per year unexempt tax
Ownership History
Purchase Details
Home Financials for this Owner
Home Financials are based on the most recent Mortgage that was taken out on this home.Purchase Details
Home Financials for this Owner
Home Financials are based on the most recent Mortgage that was taken out on this home.Purchase Details
Similar Homes in Roanoke, TX
Home Values in the Area
Average Home Value in this Area
Purchase History
| Date | Buyer | Sale Price | Title Company |
|---|---|---|---|
| Hartman Laura Michelle | -- | Old Republic Natl Ttl Ins Co | |
| Self Barbara A | -- | Stewart | |
| Meritage Homes Of Texas Llc | -- | Stnt |
Mortgage History
| Date | Status | Borrower | Loan Amount |
|---|---|---|---|
| Open | Hartman Laura Michelle | $310,276 | |
| Previous Owner | Self Barbara A | $174,921 |
Property History
| Date | Event | Price | Change | Sq Ft Price |
|---|---|---|---|---|
| 12/23/2020 12/23/20 | Sold | -- | -- | -- |
| 11/23/2020 11/23/20 | Pending | -- | -- | -- |
| 11/18/2020 11/18/20 | For Sale | $315,000 | -- | $116 / Sq Ft |
Tax History Compared to Growth
Tax History
| Year | Tax Paid | Tax Assessment Tax Assessment Total Assessment is a certain percentage of the fair market value that is determined by local assessors to be the total taxable value of land and additions on the property. | Land | Improvement |
|---|---|---|---|---|
| 2024 | $4,781 | $414,000 | $70,000 | $344,000 |
| 2023 | $8,829 | $390,000 | $70,000 | $320,000 |
| 2022 | $8,949 | $348,779 | $60,000 | $288,779 |
| 2021 | $9,036 | $322,424 | $60,000 | $262,424 |
| 2020 | $8,080 | $293,168 | $60,000 | $233,168 |
| 2019 | $8,099 | $282,258 | $60,000 | $222,258 |
| 2018 | $3,815 | $276,530 | $50,000 | $226,530 |
| 2017 | $7,399 | $253,910 | $50,000 | $203,910 |
| 2016 | $7,053 | $242,020 | $35,000 | $207,020 |
| 2015 | $5,824 | $197,500 | $35,000 | $162,500 |
| 2014 | $5,824 | $197,500 | $35,000 | $162,500 |
Agents Affiliated with this Home
-
Cameron Butler
C
Seller's Agent in 2020
Cameron Butler
Realty Of America, LLC
(817) 691-4198
1 in this area
110 Total Sales
-
Charles Brown
C
Buyer's Agent in 2020
Charles Brown
Keller Williams Realty
(972) 827-8943
3 in this area
670 Total Sales
-
Doreen Puzon
D
Buyer Co-Listing Agent in 2020
Doreen Puzon
Keller Williams Realty
1 in this area
134 Total Sales
Map
Source: North Texas Real Estate Information Systems (NTREIS)
MLS Number: 14472541
APN: 41208730
- 3900 Hunter Peak Rd
- 3905 Hunter Peak Rd
- 4013 Hollow Lake Rd
- 3969 Long Hollow Rd
- 3964 Hunter Peak Rd
- 3701 Lazy River Ranch Rd
- 3968 Hunter Peak Rd
- 3965 Hunter Peak Rd
- 13728 High Mesa Rd
- 13978 Ridgetop Rd
- 3644 Desert Mesa Rd
- 13717 Canyon Ranch Rd
- 3629 Bandera Ranch Rd
- 13939 Valley Ranch Rd
- 14599 Ridgetop Rd
- 3425 Sedaila Ranch Rd
- 3509 Lasso Rd
- 13640 Cherokee Ranch Rd
- 14742 Allen Trail
- 13412 Dove Ranch Rd
- 3913 Lazy River Ranch Rd
- 3909 Lazy River Ranch Rd
- 3917 Lazy River Ranch Rd
- 3905 Lazy River Ranch Rd
- 3921 Lazy River Ranch Rd
- 3916 Cloud Cover Rd
- 3920 Cloud Cover Rd
- 3912 Cloud Cover Rd
- 3924 Cloud Cover Rd
- 3908 Cloud Cover Rd
- 3925 Lazy River Ranch Rd
- 3901 Lazy River Ranch Rd
- 3920 Lazy River Ranch Rd
- 3928 Cloud Cover Rd
- 3900 Cloud Cover Rd
- 3929 Lazy River Ranch Rd
- 3924 Lazy River Ranch Rd
- 3900 Lazy River Ranch Rd
- 3932 Cloud Cover Rd
- 3933 Lazy River Ranch Rd
