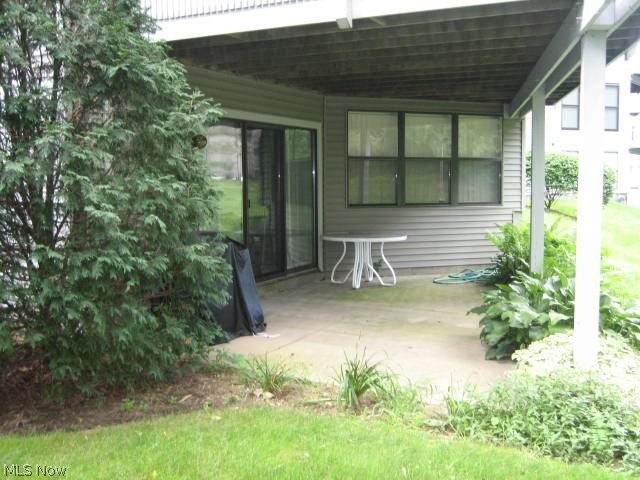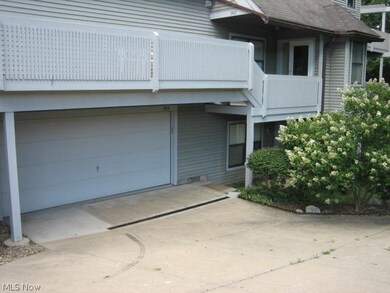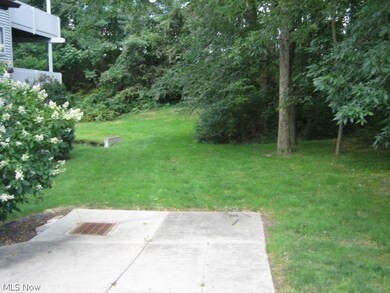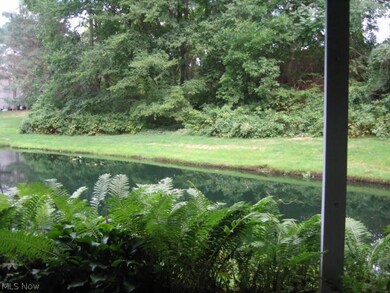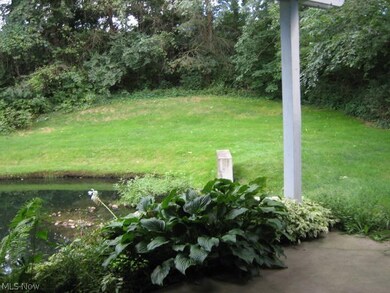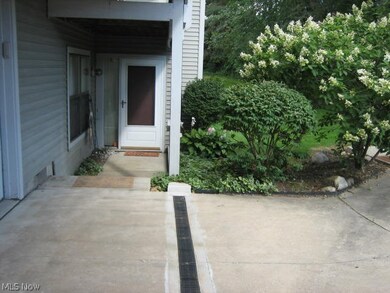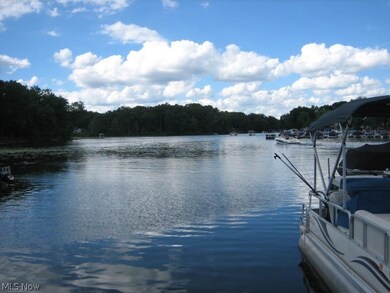
Highlights
- Lake Privileges
- Community Pool
- Views
- Green Intermediate Elementary School Rated A-
- 2 Car Attached Garage
- Patio
About This Home
As of April 2017This beautiful 2 BD 2 BA ranch condo is move in condition. This awesome condo is an end unit on the ground level. There's a pool and a dock that's available for sale. Both located within 2 minutes of walking distance as well as to the Nauti Vine Winery. The lg. living room has a gas fireplace, wet bar, patio doors going out to the patio with views of the pond. The dining room has lots of windows with views of the pond. The lg. kitchen has a pantry and is fully applianced. The master bedrm. has a lg. walk-in closet and a lg. master bath. The master bath has a shower, jet tub, and double sinks. The laundry room is very spacious with lots of cabinets, an utility sink and a lg. closet. It has a security system.
Last Agent to Sell the Property
Renee Hostetler
Deleted Agent License #2005006225 Listed on: 08/21/2016
Last Buyer's Agent
Renee Hostetler
Deleted Agent License #2005006225 Listed on: 08/21/2016
Property Details
Home Type
- Condominium
Year Built
- Built in 1994
HOA Fees
- $394 Monthly HOA Fees
Parking
- 2 Car Attached Garage
- Running Water Available in Garage
- Garage Door Opener
Home Design
- Fiberglass Roof
- Asphalt Roof
- Vinyl Siding
Interior Spaces
- 1-Story Property
- Gas Fireplace
- Property Views
Kitchen
- Built-In Oven
- Range
- Microwave
- Dishwasher
Bedrooms and Bathrooms
- 2 Bedrooms
- 2 Full Bathrooms
Laundry
- Dryer
- Washer
Outdoor Features
- Lake Privileges
- Patio
Utilities
- Forced Air Heating and Cooling System
- Heating System Uses Gas
Listing and Financial Details
- Assessor Parcel Number 2812024
Community Details
Overview
- Forest Cove East Association
- Forest Cove East Condo Subdivision
Recreation
- Community Pool
Pet Policy
- Pets Allowed
Ownership History
Purchase Details
Home Financials for this Owner
Home Financials are based on the most recent Mortgage that was taken out on this home.Purchase Details
Home Financials for this Owner
Home Financials are based on the most recent Mortgage that was taken out on this home.Purchase Details
Home Financials for this Owner
Home Financials are based on the most recent Mortgage that was taken out on this home.Purchase Details
Purchase Details
Home Financials for this Owner
Home Financials are based on the most recent Mortgage that was taken out on this home.Purchase Details
Home Financials for this Owner
Home Financials are based on the most recent Mortgage that was taken out on this home.Purchase Details
Purchase Details
Similar Homes in the area
Home Values in the Area
Average Home Value in this Area
Purchase History
| Date | Type | Sale Price | Title Company |
|---|---|---|---|
| Warranty Deed | $95,000 | None Available | |
| Warranty Deed | $97,000 | First Security Title | |
| Warranty Deed | $79,500 | None Available | |
| Warranty Deed | -- | None Available | |
| Warranty Deed | $142,000 | -- | |
| Warranty Deed | $135,000 | -- | |
| Warranty Deed | $134,000 | Progressive Title Agency Inc | |
| Deed | $128,000 | -- | |
| Deed | $128,000 | -- |
Mortgage History
| Date | Status | Loan Amount | Loan Type |
|---|---|---|---|
| Previous Owner | $82,450 | New Conventional | |
| Previous Owner | $120,750 | Unknown | |
| Previous Owner | $121,500 | No Value Available | |
| Previous Owner | $120,600 | No Value Available |
Property History
| Date | Event | Price | Change | Sq Ft Price |
|---|---|---|---|---|
| 04/12/2017 04/12/17 | Sold | $95,000 | -9.4% | $55 / Sq Ft |
| 03/25/2017 03/25/17 | Pending | -- | -- | -- |
| 01/31/2017 01/31/17 | Price Changed | $104,900 | -7.5% | $61 / Sq Ft |
| 12/02/2016 12/02/16 | Price Changed | $113,400 | 0.0% | $66 / Sq Ft |
| 12/02/2016 12/02/16 | For Sale | $113,400 | +19.4% | $66 / Sq Ft |
| 12/01/2016 12/01/16 | Off Market | $95,000 | -- | -- |
| 08/21/2016 08/21/16 | For Sale | $124,900 | +28.8% | $72 / Sq Ft |
| 08/31/2015 08/31/15 | Sold | $97,000 | -22.3% | $56 / Sq Ft |
| 07/26/2015 07/26/15 | Pending | -- | -- | -- |
| 10/27/2014 10/27/14 | For Sale | $124,900 | +57.1% | $72 / Sq Ft |
| 06/29/2012 06/29/12 | Sold | $79,500 | -38.8% | $46 / Sq Ft |
| 06/06/2012 06/06/12 | Pending | -- | -- | -- |
| 03/25/2011 03/25/11 | For Sale | $129,900 | -- | $75 / Sq Ft |
Tax History Compared to Growth
Tax History
| Year | Tax Paid | Tax Assessment Tax Assessment Total Assessment is a certain percentage of the fair market value that is determined by local assessors to be the total taxable value of land and additions on the property. | Land | Improvement |
|---|---|---|---|---|
| 2025 | $3,395 | $67,760 | $6,524 | $61,236 |
| 2024 | $3,233 | $67,760 | $6,524 | $61,236 |
| 2023 | $3,395 | $67,760 | $6,524 | $61,236 |
| 2022 | $2,820 | $52,938 | $5,096 | $47,842 |
| 2021 | $2,647 | $52,938 | $5,096 | $47,842 |
| 2020 | $2,597 | $52,940 | $5,100 | $47,840 |
| 2019 | $2,665 | $50,950 | $5,100 | $45,850 |
| 2018 | $2,723 | $50,960 | $5,290 | $45,670 |
| 2017 | $2,697 | $50,960 | $5,290 | $45,670 |
| 2016 | $2,612 | $46,080 | $5,290 | $40,790 |
| 2015 | $2,697 | $46,080 | $5,290 | $40,790 |
| 2014 | $2,681 | $46,080 | $5,290 | $40,790 |
| 2013 | $2,677 | $47,010 | $5,290 | $41,720 |
Agents Affiliated with this Home
-
R
Seller's Agent in 2017
Renee Hostetler
Deleted Agent
-
John Scaglione

Seller's Agent in 2015
John Scaglione
Coldwell Banker Schmidt Realty
(330) 618-0292
376 Total Sales
-
Jack Harig
J
Buyer's Agent in 2015
Jack Harig
Harig Enterprises Ltd
(330) 644-9862
1 Total Sale
-

Seller's Agent in 2012
Diane Layne
Deleted Agent
Map
Source: MLS Now (Howard Hanna)
MLS Number: 3838650
APN: 28-12024
- 23 Forest Cove Dr Unit 14
- 62 Starboard Cir Unit 71
- 119 Magua Dr
- 132 Magua Dr
- 4298 S Main St Unit 4302
- 196 Lake Front Dr
- 216 Lake Front Dr
- TBD Heron Watch Dr
- 3751 Butterfield Dr
- 3809 N Glenridge Rd
- 0 Bayview Terrace
- 229 Flynn Ave
- 228 Olden Ave
- 232 Olden Ave
- 440 Abbyshire Rd
- 265 E Pace Ave
- 552 Kruger Ave
- 494 Moore Rd
- 3691 S Turkeyfoot Rd
- 3461 Madora Ave
