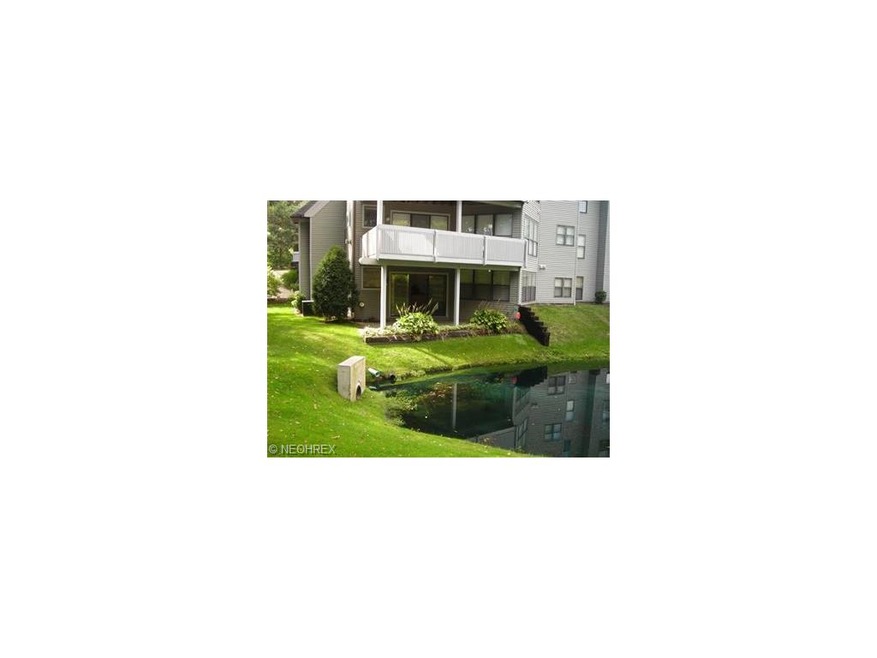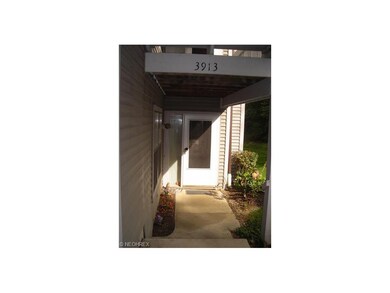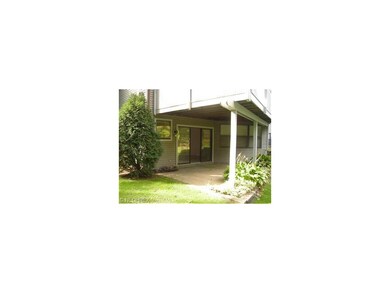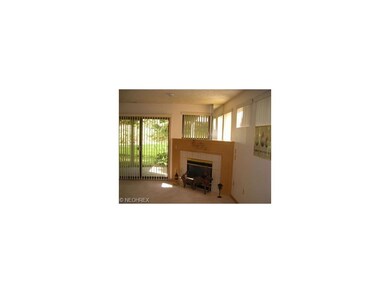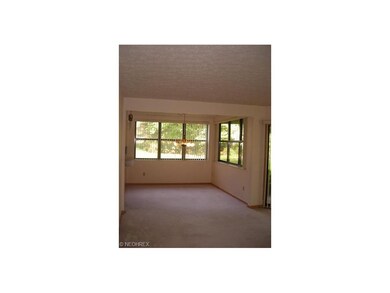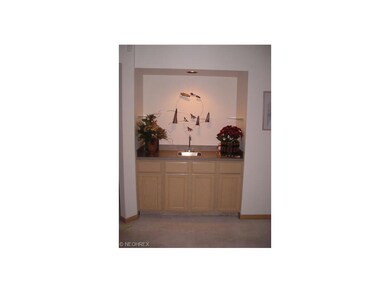
Highlights
- Water Views
- Spa
- Deck
- Green Intermediate Elementary School Rated A-
- Lake Privileges
- 1 Fireplace
About This Home
As of April 2017This home includes boat dock. Also includes inground pool. Lovely one level home with neutral decor overlooks pond. Big master glamour bath with jacuzzi tub and walk-in shower. Great room with wet bar and fireplace. All new carpet throughout. Walk-out to pond and patio. All appliances, nice condition! Bring your offers! Must be sold!
Last Agent to Sell the Property
Diane Layne
Deleted Agent License #228840 Listed on: 03/25/2011
Property Details
Home Type
- Condominium
Year Built
- Built in 1994
Lot Details
- Cul-De-Sac
- Street terminates at a dead end
HOA Fees
- $384 Monthly HOA Fees
Home Design
- Asphalt Roof
- Vinyl Construction Material
Interior Spaces
- 1,726 Sq Ft Home
- 1-Story Property
- 1 Fireplace
- Water Views
- Dryer
Kitchen
- Built-In Oven
- Range
- Microwave
- Dishwasher
- Disposal
Bedrooms and Bathrooms
- 2 Bedrooms
- 2 Full Bathrooms
Home Security
Parking
- 2 Car Attached Garage
- Garage Drain
- Garage Door Opener
Outdoor Features
- Spa
- Mooring
- Lake Privileges
- Deck
Utilities
- Forced Air Heating and Cooling System
- Heating System Uses Gas
Listing and Financial Details
- Assessor Parcel Number 2812024
Community Details
Overview
- Association fees include insurance, exterior building, landscaping, property management, reserve fund, snow removal, trash removal, water
- Forest Cove Community
Recreation
- Community Pool
Security
- Fire and Smoke Detector
Ownership History
Purchase Details
Home Financials for this Owner
Home Financials are based on the most recent Mortgage that was taken out on this home.Purchase Details
Home Financials for this Owner
Home Financials are based on the most recent Mortgage that was taken out on this home.Purchase Details
Home Financials for this Owner
Home Financials are based on the most recent Mortgage that was taken out on this home.Purchase Details
Purchase Details
Home Financials for this Owner
Home Financials are based on the most recent Mortgage that was taken out on this home.Purchase Details
Home Financials for this Owner
Home Financials are based on the most recent Mortgage that was taken out on this home.Purchase Details
Purchase Details
Similar Homes in Akron, OH
Home Values in the Area
Average Home Value in this Area
Purchase History
| Date | Type | Sale Price | Title Company |
|---|---|---|---|
| Warranty Deed | $95,000 | None Available | |
| Warranty Deed | $97,000 | First Security Title | |
| Warranty Deed | $79,500 | None Available | |
| Warranty Deed | -- | None Available | |
| Warranty Deed | $142,000 | -- | |
| Warranty Deed | $135,000 | -- | |
| Warranty Deed | $134,000 | Progressive Title Agency Inc | |
| Deed | $128,000 | -- | |
| Deed | $128,000 | -- |
Mortgage History
| Date | Status | Loan Amount | Loan Type |
|---|---|---|---|
| Previous Owner | $82,450 | New Conventional | |
| Previous Owner | $120,750 | Unknown | |
| Previous Owner | $121,500 | No Value Available | |
| Previous Owner | $120,600 | No Value Available |
Property History
| Date | Event | Price | Change | Sq Ft Price |
|---|---|---|---|---|
| 04/12/2017 04/12/17 | Sold | $95,000 | -9.4% | $55 / Sq Ft |
| 03/25/2017 03/25/17 | Pending | -- | -- | -- |
| 01/31/2017 01/31/17 | Price Changed | $104,900 | -7.5% | $61 / Sq Ft |
| 12/02/2016 12/02/16 | Price Changed | $113,400 | 0.0% | $66 / Sq Ft |
| 12/02/2016 12/02/16 | For Sale | $113,400 | +19.4% | $66 / Sq Ft |
| 12/01/2016 12/01/16 | Off Market | $95,000 | -- | -- |
| 08/21/2016 08/21/16 | For Sale | $124,900 | +28.8% | $72 / Sq Ft |
| 08/31/2015 08/31/15 | Sold | $97,000 | -22.3% | $56 / Sq Ft |
| 07/26/2015 07/26/15 | Pending | -- | -- | -- |
| 10/27/2014 10/27/14 | For Sale | $124,900 | +57.1% | $72 / Sq Ft |
| 06/29/2012 06/29/12 | Sold | $79,500 | -38.8% | $46 / Sq Ft |
| 06/06/2012 06/06/12 | Pending | -- | -- | -- |
| 03/25/2011 03/25/11 | For Sale | $129,900 | -- | $75 / Sq Ft |
Tax History Compared to Growth
Tax History
| Year | Tax Paid | Tax Assessment Tax Assessment Total Assessment is a certain percentage of the fair market value that is determined by local assessors to be the total taxable value of land and additions on the property. | Land | Improvement |
|---|---|---|---|---|
| 2025 | $3,395 | $67,760 | $6,524 | $61,236 |
| 2024 | $3,233 | $67,760 | $6,524 | $61,236 |
| 2023 | $3,395 | $67,760 | $6,524 | $61,236 |
| 2022 | $2,820 | $52,938 | $5,096 | $47,842 |
| 2021 | $2,647 | $52,938 | $5,096 | $47,842 |
| 2020 | $2,597 | $52,940 | $5,100 | $47,840 |
| 2019 | $2,665 | $50,950 | $5,100 | $45,850 |
| 2018 | $2,723 | $50,960 | $5,290 | $45,670 |
| 2017 | $2,697 | $50,960 | $5,290 | $45,670 |
| 2016 | $2,612 | $46,080 | $5,290 | $40,790 |
| 2015 | $2,697 | $46,080 | $5,290 | $40,790 |
| 2014 | $2,681 | $46,080 | $5,290 | $40,790 |
| 2013 | $2,677 | $47,010 | $5,290 | $41,720 |
Agents Affiliated with this Home
-
R
Seller's Agent in 2017
Renee Hostetler
Deleted Agent
-
John Scaglione

Seller's Agent in 2015
John Scaglione
Coldwell Banker Schmidt Realty
(330) 618-0292
376 Total Sales
-
Jack Harig
J
Buyer's Agent in 2015
Jack Harig
Harig Enterprises Ltd
(330) 644-9862
1 Total Sale
-

Seller's Agent in 2012
Diane Layne
Deleted Agent
Map
Source: MLS Now
MLS Number: 3213853
APN: 28-12024
- 23 Forest Cove Dr Unit 14
- 62 Starboard Cir Unit 71
- 119 Magua Dr
- 132 Magua Dr
- 196 Lake Front Dr
- 4298 S Main St Unit 4302
- 216 Lake Front Dr
- TBD Heron Watch Dr
- 153 Lake Front Dr
- 3751 Butterfield Dr
- 3809 N Glenridge Rd
- 229 Flynn Ave
- 228 Olden Ave
- 232 Olden Ave
- V/L Whitefriars Dr
- 440 Abbyshire Rd
- 265 E Pace Ave
- 552 Kruger Ave
- 494 Moore Rd
- 3691 S Turkeyfoot Rd
