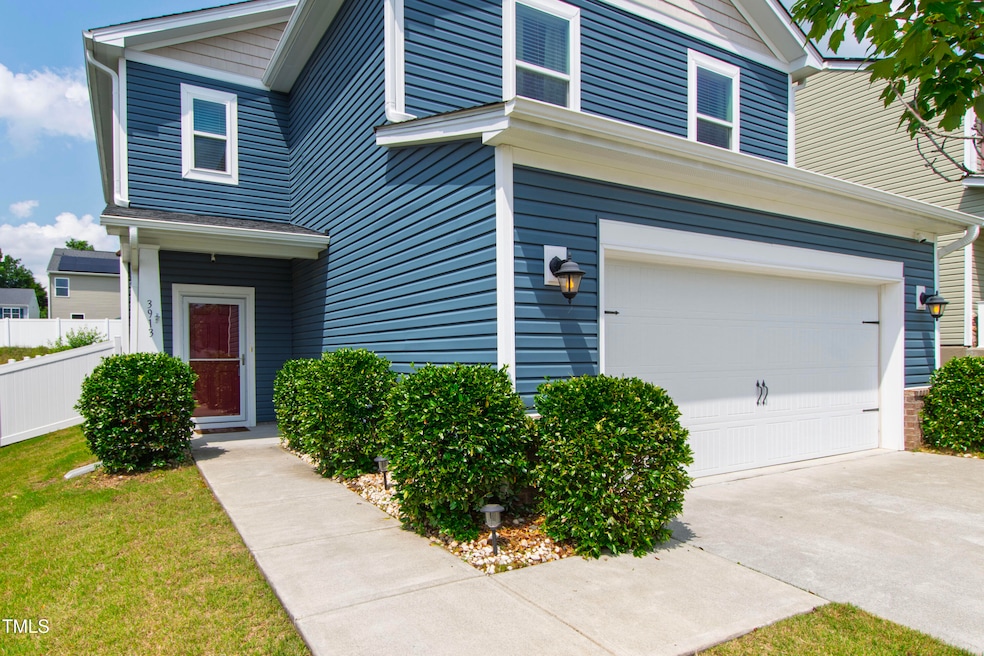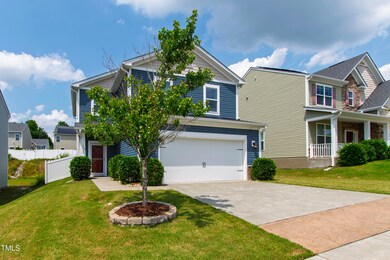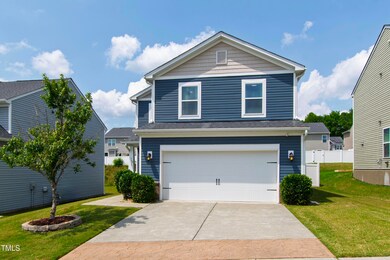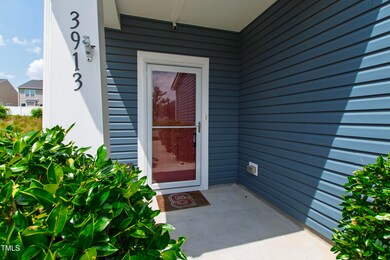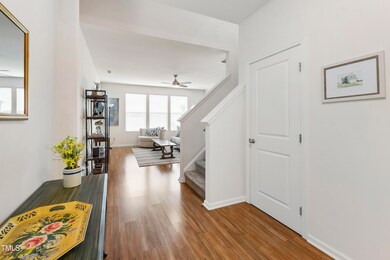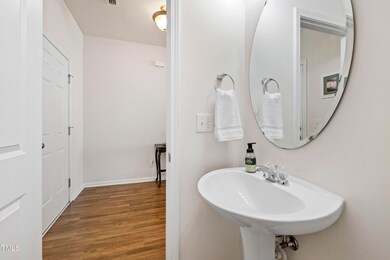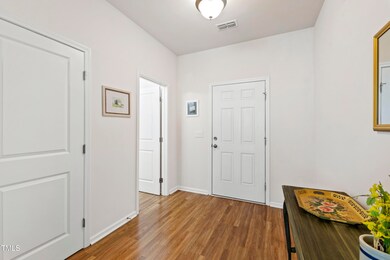
3913 Massey Pointe Ct Raleigh, NC 27616
Forestville NeighborhoodHighlights
- Solar Power System
- Clubhouse
- Transitional Architecture
- Open Floorplan
- Deck
- Loft
About This Home
As of July 2025Come see this beautiful home tucked on a quiet cul-de-sac in the sought-after Massey Preserve community! The home is filled with abundant natural light and has been freshly cleaned and power-washed, making it truly move-in ready. The open layout flows seamlessly from the living and dining areas into a unique, bright, white kitchen with granite countertops, stainless steel appliances, wood cabinetry, a spacious walk-in pantry, and a large island with bar seating—perfect for casual meals and friendly gatherings. Enjoy practical touches like a drop zone off the oversized 2-car garage, a half bath for guests, and a generous foyer with an oversized storage closet. Upstairs, you'll find a flexible loft and three well-sized bedrooms. The spacious primary suite features a double vanity, private water closet, walk-in shower, and large walk-in closet—offering both comfort and convenience. The private, fully fenced backyard stands out with a covered pergola, garden beds, water spigot, and room to play. Fully paid-off solar panels provide long-term energy savings. Located minutes from shops, breweries, and restaurants, with access to community amenities like a pool, multiple playgrounds, trails, and easy I-540 access - this one checks all the boxes! Plus, qualified buyers may be eligible for up to $15,000 in down payment assistance and $5,000 in closing cost assistance through First National Bank - ask the agent for details!
Last Agent to Sell the Property
HODGE & KITTRELL SOTHEBYS INTE License #296847 Listed on: 05/16/2025

Home Details
Home Type
- Single Family
Est. Annual Taxes
- $3,414
Year Built
- Built in 2016
Lot Details
- 6,534 Sq Ft Lot
- Gated Home
- Vinyl Fence
- Landscaped
- Level Lot
- Garden
- Back Yard Fenced and Front Yard
HOA Fees
- $50 Monthly HOA Fees
Parking
- 2 Car Attached Garage
- Front Facing Garage
- Private Driveway
- 2 Open Parking Spaces
Home Design
- Transitional Architecture
- Traditional Architecture
- Slab Foundation
- Shingle Roof
- Vinyl Siding
Interior Spaces
- 2,099 Sq Ft Home
- 2-Story Property
- Open Floorplan
- Smooth Ceilings
- Ceiling Fan
- Blinds
- Window Screens
- Entrance Foyer
- Family Room
- Dining Room
- Loft
- Storage
- Pull Down Stairs to Attic
Kitchen
- Electric Oven
- Electric Range
- <<microwave>>
- Dishwasher
- Stainless Steel Appliances
- Kitchen Island
- Granite Countertops
Flooring
- Carpet
- Laminate
- Vinyl
Bedrooms and Bathrooms
- 3 Bedrooms
- Walk-In Closet
- Double Vanity
- Private Water Closet
- <<tubWithShowerToken>>
- Walk-in Shower
Laundry
- Laundry in Hall
- Laundry on upper level
Home Security
- Carbon Monoxide Detectors
- Fire and Smoke Detector
Outdoor Features
- Deck
- Covered patio or porch
- Pergola
- Rain Gutters
Schools
- Harris Creek Elementary School
- Rolesville Middle School
- Rolesville High School
Utilities
- Forced Air Heating and Cooling System
- Heating System Uses Natural Gas
- Natural Gas Connected
Additional Features
- Solar Power System
- Grass Field
Listing and Financial Details
- Assessor Parcel Number 1747005962
Community Details
Overview
- Association fees include ground maintenance
- Elite Management Association, Phone Number (919) 679-4294
- Massey Preserve Subdivision
Amenities
- Clubhouse
Recreation
- Community Playground
- Community Pool
Ownership History
Purchase Details
Home Financials for this Owner
Home Financials are based on the most recent Mortgage that was taken out on this home.Purchase Details
Home Financials for this Owner
Home Financials are based on the most recent Mortgage that was taken out on this home.Purchase Details
Home Financials for this Owner
Home Financials are based on the most recent Mortgage that was taken out on this home.Similar Homes in the area
Home Values in the Area
Average Home Value in this Area
Purchase History
| Date | Type | Sale Price | Title Company |
|---|---|---|---|
| Warranty Deed | $426,000 | None Listed On Document | |
| Warranty Deed | $275,000 | None Available | |
| Special Warranty Deed | $224,000 | None Available |
Mortgage History
| Date | Status | Loan Amount | Loan Type |
|---|---|---|---|
| Open | $404,700 | New Conventional | |
| Previous Owner | $235,932 | New Conventional | |
| Previous Owner | $233,750 | New Conventional | |
| Previous Owner | $225,550 | Adjustable Rate Mortgage/ARM |
Property History
| Date | Event | Price | Change | Sq Ft Price |
|---|---|---|---|---|
| 07/11/2025 07/11/25 | Sold | $425,000 | 0.0% | $202 / Sq Ft |
| 05/28/2025 05/28/25 | Pending | -- | -- | -- |
| 05/16/2025 05/16/25 | For Sale | $425,000 | -0.2% | $202 / Sq Ft |
| 12/15/2023 12/15/23 | Off Market | $426,000 | -- | -- |
| 03/07/2022 03/07/22 | Sold | $426,000 | +12.1% | $203 / Sq Ft |
| 02/06/2022 02/06/22 | Pending | -- | -- | -- |
| 02/04/2022 02/04/22 | For Sale | $379,900 | -- | $181 / Sq Ft |
Tax History Compared to Growth
Tax History
| Year | Tax Paid | Tax Assessment Tax Assessment Total Assessment is a certain percentage of the fair market value that is determined by local assessors to be the total taxable value of land and additions on the property. | Land | Improvement |
|---|---|---|---|---|
| 2024 | $3,414 | $390,783 | $100,000 | $290,783 |
| 2023 | $2,726 | $248,301 | $50,000 | $198,301 |
| 2022 | $2,534 | $248,301 | $50,000 | $198,301 |
| 2021 | $2,436 | $248,301 | $50,000 | $198,301 |
| 2020 | $2,392 | $248,301 | $50,000 | $198,301 |
| 2019 | $2,432 | $208,085 | $44,000 | $164,085 |
| 2018 | $2,294 | $208,085 | $44,000 | $164,085 |
| 2017 | $2,185 | $208,085 | $44,000 | $164,085 |
| 2016 | $448 | $44,000 | $44,000 | $0 |
Agents Affiliated with this Home
-
Allie Parker

Seller's Agent in 2025
Allie Parker
HODGE & KITTRELL SOTHEBYS INTE
(919) 810-7052
4 in this area
222 Total Sales
-
Catherine Hadley
C
Seller Co-Listing Agent in 2025
Catherine Hadley
HODGE & KITTRELL SOTHEBYS INTE
(919) 418-2346
2 Total Sales
-
Phyllis Algood
P
Buyer's Agent in 2025
Phyllis Algood
All Good Real Estate
(919) 630-4068
6 in this area
132 Total Sales
-
A
Seller's Agent in 2022
Angie Cole
A Cole Realty LLC
Map
Source: Doorify MLS
MLS Number: 10096721
APN: 1747.03-00-5962-000
- 3925 Massey Pointe Ct
- 3936 White Kestrel Dr
- 3530 Winding Walk Ct
- 4014 White Kestrel Dr
- 4009 Shadbush St
- 4017 Shadbush St
- 4024 Shadbush St
- 4109 Massey Preserve Trail
- 4108 Shadbush St
- 3716 Landshire View Ln
- 3036 Landing Falls Ln
- 3427 Piping Plover Dr
- 4308 Hunters Brook Run
- 2904 Britmass Dr
- 4304 Hunters Brook Run
- 3730 Mason Bluff Dr
- 4112 Shadbush St
- 3725 Massey Pond Trail
- 3716 Massey Pond Trail
- 4117 Mangrove Dr
