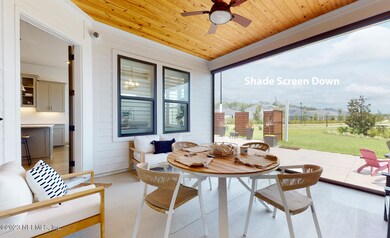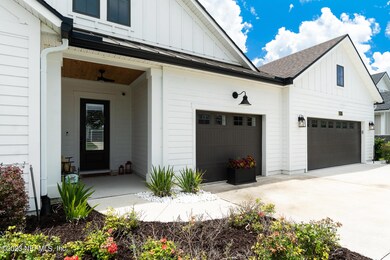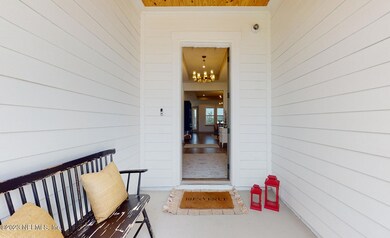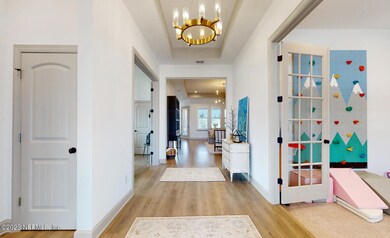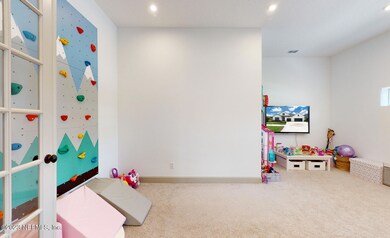
3913 Spyglass Hill Ln Middleburg, FL 32068
Oakleaf NeighborhoodHighlights
- Golf Course Community
- Fitness Center
- Traditional Architecture
- Tynes Elementary School Rated A-
- Clubhouse
- Screened Porch
About This Home
As of November 2023**Sellers to provide $10K towards buyers closing costs with an accepted offer** This former model home by Drees in coveted Eagle Landing is an absolute gem. With 4 bedrooms, 3.5 baths & an office/flex space, this home has it all. The gourmet kitchen boasts quartz countertops, while the outdoor entertainment area features an automatic sunshade and firepit. Custom plantation shutters, tray ceilings, and upgraded light fixtures add elegance. The award-winning community offers resort-style amenities, including a pool, golf course, clubhouse, tennis courts, playgrounds & parks. The 3rd car garage has been converted into an office/flex space. The 4th bedroom with French doors can serve as an additional flex/office area. The large backyard is an entertainer's dream. Welcome to the home you've been waiting for! This remarkable former model home, expertly crafted by Drees, is nestled within the highly coveted Eagle Landing community. Prepare to be captivated by the abundance of upgrades and luxurious features that make this residence truly exceptional.
Boasting 4 generously sized bedrooms and 3.5 tastefully designed baths, this home provides a comfortable and stylish living environment. The thoughtfully designed floor plan includes an office/flex space, allowing you to personalize the area to suit your specific needs. Prepare to be inspired in the gourmet chef's kitchen, adorned with exquisite quartz countertops that perfectly complement the modern aesthetic. This culinary haven is well-equipped for creating culinary masterpieces and entertaining friends and family.
Indulge in the epitome of the Florida lifestyle with the beautiful outdoor entertainment space. Here, you'll discover an automatic sunshade and a cozy firepit, creating a delightful ambiance for relaxing and enjoying the outdoor surroundings. Throughout the home, custom fitted plantation shutters add a touch of elegance, while the 10' ceilings enhance the sense of spaciousness and grandeur.
The primary bath is a sanctuary of luxury, featuring quartz countertops, double vanities, and a striking pedestal tub. Every room in the home is adorned with upgraded light fixtures by Kichler, adding a touch of sophistication and refinement to the overall design. Tray ceilings in the family room, dining room, and primary bedroom contribute to the architectural beauty and create an atmosphere of elegance.
Situated on an oversized corner lot in the newest section of Eagle Landing, this property offers ample yard space for outdoor activities and gardening enthusiasts. The award-winning community offers an array of amenities to enhance your lifestyle, including a resort-style pool, a prestigious golf course, a clubhouse, tennis courts, playgrounds, parks, and much more. Immerse yourself in a vibrant and active community that offers endless opportunities for recreation and relaxation.
The third car garage has been thoughtfully transformed into a delightful kids playroom, providing a space for little ones to explore their imagination. Alternatively, this versatile room can be utilized as an office or flex space, accommodating your evolving needs. The fourth bedroom features elegant French doors, offering the flexibility to serve as an additional flex/office space, perfectly tailored to your lifestyle requirements.
Don't miss out on the chance to experience the wonders of this magnificent home. Schedule a showing today and witness firsthand all that this remarkable property has to offer. It's time to make this wonderful home your own and embark on a life of luxury and comfort in the desirable Eagle Landing community.
Last Agent to Sell the Property
WATSON REALTY CORP License #3378015 Listed on: 06/22/2023

Home Details
Home Type
- Single Family
Est. Annual Taxes
- $9,719
Year Built
- Built in 2020
HOA Fees
- $4 Monthly HOA Fees
Parking
- 2 Car Attached Garage
Home Design
- Traditional Architecture
- Wood Frame Construction
- Shingle Roof
Interior Spaces
- 3,062 Sq Ft Home
- 1-Story Property
- Entrance Foyer
- Screened Porch
- Fire and Smoke Detector
- Washer and Electric Dryer Hookup
Kitchen
- Eat-In Kitchen
- Breakfast Bar
- Electric Cooktop
- Microwave
- Dishwasher
- Disposal
Flooring
- Carpet
- Tile
Bedrooms and Bathrooms
- 4 Bedrooms
- Split Bedroom Floorplan
- Walk-In Closet
- Bathtub With Separate Shower Stall
Outdoor Features
- Patio
Schools
- Discovery Oaks Elementary School
- Oakleaf High School
Utilities
- Central Heating and Cooling System
- Electric Water Heater
Listing and Financial Details
- Assessor Parcel Number 18042500795306050
Community Details
Overview
- Eagle Landing Subdivision
Amenities
- Clubhouse
Recreation
- Golf Course Community
- Tennis Courts
- Community Playground
- Fitness Center
- Children's Pool
Ownership History
Purchase Details
Home Financials for this Owner
Home Financials are based on the most recent Mortgage that was taken out on this home.Purchase Details
Home Financials for this Owner
Home Financials are based on the most recent Mortgage that was taken out on this home.Similar Homes in Middleburg, FL
Home Values in the Area
Average Home Value in this Area
Purchase History
| Date | Type | Sale Price | Title Company |
|---|---|---|---|
| Warranty Deed | $580,000 | Watson Title Services | |
| Special Warranty Deed | $477,100 | Sheffield & Boatright Ttl Sv |
Mortgage History
| Date | Status | Loan Amount | Loan Type |
|---|---|---|---|
| Open | $535,917 | FHA | |
| Previous Owner | $380,800 | New Conventional |
Property History
| Date | Event | Price | Change | Sq Ft Price |
|---|---|---|---|---|
| 07/21/2025 07/21/25 | For Sale | $625,000 | +7.8% | $204 / Sq Ft |
| 12/17/2023 12/17/23 | Off Market | $580,000 | -- | -- |
| 11/20/2023 11/20/23 | Sold | $580,000 | -7.2% | $189 / Sq Ft |
| 11/01/2023 11/01/23 | Pending | -- | -- | -- |
| 06/22/2023 06/22/23 | For Sale | $625,000 | -- | $204 / Sq Ft |
Tax History Compared to Growth
Tax History
| Year | Tax Paid | Tax Assessment Tax Assessment Total Assessment is a certain percentage of the fair market value that is determined by local assessors to be the total taxable value of land and additions on the property. | Land | Improvement |
|---|---|---|---|---|
| 2024 | $9,719 | $428,894 | -- | -- |
| 2023 | $9,719 | $432,705 | $0 | $0 |
| 2022 | $9,369 | $420,102 | $70,000 | $350,102 |
| 2021 | $8,312 | $342,091 | $65,000 | $277,091 |
| 2020 | $4,231 | $65,000 | $65,000 | $0 |
| 2019 | $3,224 | $8,000 | $8,000 | $0 |
Agents Affiliated with this Home
-
Dana Johnson

Seller's Agent in 2025
Dana Johnson
PROVINCE REALTY GROUP LLC
(904) 534-7690
1 in this area
73 Total Sales
-
KEVIN NOEL

Seller's Agent in 2023
KEVIN NOEL
WATSON REALTY CORP
7 in this area
60 Total Sales
-
D
Buyer's Agent in 2023
DANA DAVIS
ACCESS E* REALTY, INC
Map
Source: realMLS (Northeast Florida Multiple Listing Service)
MLS Number: 1233567
APN: 18-04-25-007953-060-50
- 3660 Eagle Rock Rd
- 3691 Eagle Rock Rd
- 982 Oakland Hills Ave
- 3738 Eagle Rock Rd
- 3958 Pondside Ct
- 3757 Eagle Rock Rd
- 3922 Cloverdale Ct
- 3946 Cloverdale Ct
- 944 Laurel Valley Dr
- 1040 Laurel Valley Dr
- 1156 Spanish Bay Ct
- 1145 Spanish Bay Ct
- 835 Laurel Valley Dr
- 00 Royal Pines Dr
- 0 Royal Pines Dr
- 1074 Spanish Bay Ct
- 813 Laurel Valley Dr
- 3922 Heatherbrook Place
- 1742 Amberly Dr
- 1133 Laurel Valley Dr

