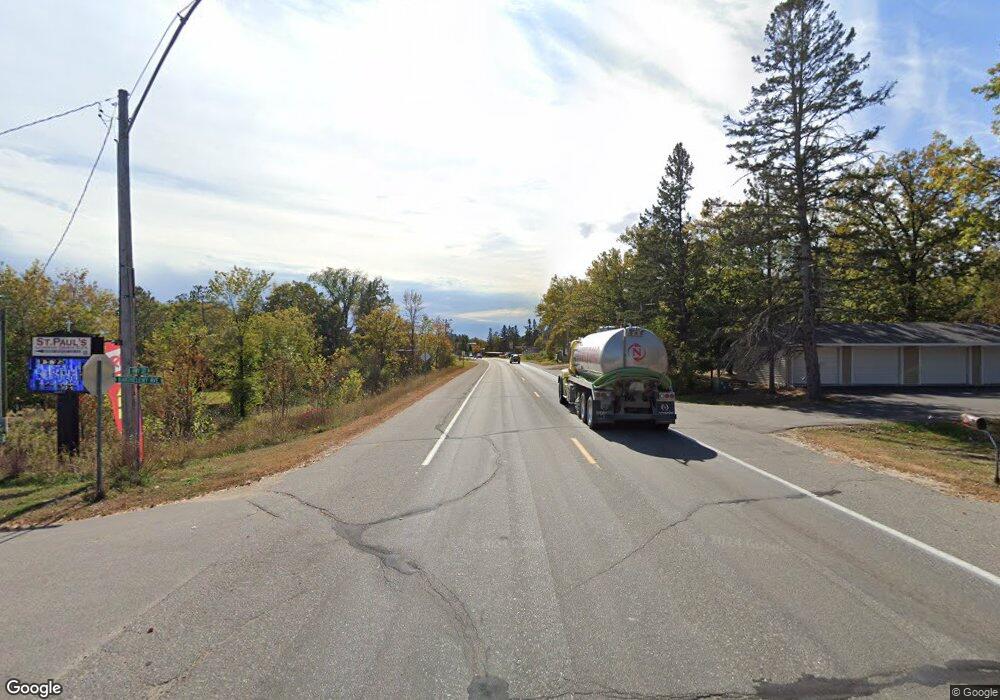3913 State 371 NW Hackensack, MN 56452
Estimated Value: $416,000 - $632,000
3
Beds
3
Baths
1,842
Sq Ft
$262/Sq Ft
Est. Value
About This Home
This home is located at 3913 State 371 NW, Hackensack, MN 56452 and is currently estimated at $481,811, approximately $261 per square foot. 3913 State 371 NW is a home located in Cass County with nearby schools including WHA Elementary School and Walker Hackensack Akeley High School.
Ownership History
Date
Name
Owned For
Owner Type
Purchase Details
Closed on
Jul 17, 2020
Sold by
Woodford Jeffrey B and Woodford Elizabeth C
Bought by
Dwire Donna M and Dwire Trevor J
Current Estimated Value
Home Financials for this Owner
Home Financials are based on the most recent Mortgage that was taken out on this home.
Original Mortgage
$219,900
Outstanding Balance
$194,993
Interest Rate
3.1%
Mortgage Type
New Conventional
Estimated Equity
$286,818
Purchase Details
Closed on
Oct 8, 2010
Sold by
Fierstine Harlan L and Fierstine Teresa A
Bought by
Woodford Jeffrey B and Woodford Elizabeth C
Home Financials for this Owner
Home Financials are based on the most recent Mortgage that was taken out on this home.
Original Mortgage
$158,000
Interest Rate
4.36%
Mortgage Type
VA
Purchase Details
Closed on
Apr 27, 2007
Sold by
Sumstad Lance S and Sumstad Sheryl L
Bought by
Melhorn Teresa A
Home Financials for this Owner
Home Financials are based on the most recent Mortgage that was taken out on this home.
Original Mortgage
$148,000
Interest Rate
6.18%
Mortgage Type
New Conventional
Create a Home Valuation Report for This Property
The Home Valuation Report is an in-depth analysis detailing your home's value as well as a comparison with similar homes in the area
Purchase History
| Date | Buyer | Sale Price | Title Company |
|---|---|---|---|
| Dwire Donna M | $249,900 | None Available | |
| Woodford Jeffrey B | $158,000 | Leer Title Services | |
| Melhorn Teresa A | $188,000 | Leer Title Services |
Source: Public Records
Mortgage History
| Date | Status | Borrower | Loan Amount |
|---|---|---|---|
| Open | Dwire Donna M | $219,900 | |
| Previous Owner | Woodford Jeffrey B | $158,000 | |
| Previous Owner | Melhorn Teresa A | $148,000 |
Source: Public Records
Tax History Compared to Growth
Tax History
| Year | Tax Paid | Tax Assessment Tax Assessment Total Assessment is a certain percentage of the fair market value that is determined by local assessors to be the total taxable value of land and additions on the property. | Land | Improvement |
|---|---|---|---|---|
| 2024 | $1,598 | $376,900 | $85,100 | $291,800 |
| 2023 | $1,690 | $395,300 | $75,800 | $319,500 |
| 2022 | $1,364 | $395,300 | $75,800 | $319,500 |
| 2021 | $1,274 | $246,700 | $51,800 | $194,900 |
| 2020 | $1,282 | $223,000 | $51,800 | $171,200 |
| 2019 | $1,130 | $195,300 | $46,200 | $149,100 |
| 2018 | $1,000 | $177,400 | $43,100 | $134,300 |
| 2017 | $1,028 | $177,400 | $43,100 | $134,300 |
| 2016 | $832 | $0 | $0 | $0 |
| 2015 | $832 | $158,000 | $44,900 | $113,100 |
| 2014 | $726 | $0 | $0 | $0 |
Source: Public Records
Map
Nearby Homes
- 136 1st St N
- 230 Whipple Ave E
- 209 Lakeshore Dr W
- 209 Park Ave W
- TBD NW Miller Bay Ln
- 3106 State 371 NW
- 4017 N Stony Dr NW
- TBD Kestrel Trail NW
- 5159 Rocky Ridge Rd NW
- 4055 Forseman Point Dr NW
- 4059 Hiram Township 9
- 5568 50th St NW
- TBD Lower Ten Mile Lake Rd NW
- 6444 Cougar Trail NW
- TBD County Road 12
- 1353 State 371 NW
- 5309 Howard Lake Rd NW
- 3910 Interlachen Dr NW
- 1872 Buckshot Trail NW
- 1694 Buckshot Trail NW
- 3913 State 371 NW
- 3913 State 371 NW
- 33913 Minnesota 371
- 3913 Birch Lake Rd NW
- 3986 State 371 NW
- 3914 State 371 NW
- 3914 Minnesota 371
- 3994 State 371 NW
- 3994 State 371 S
- 4704 Birch Lake Ln NW
- 4609 40th St NW
- 4624 40th St NW
- 4014 Bayview Dr NW
- 3989 Bayview Dr NW
- TBD 2 Hwy 371
- 4650 Woodland Dr NW
- 3847 State 371 NW
- 4775 Birch Lake Ln NW
- 4777 Birch Lake Ln NW
- 5190 5190 Woodland
