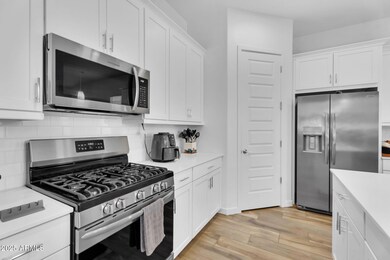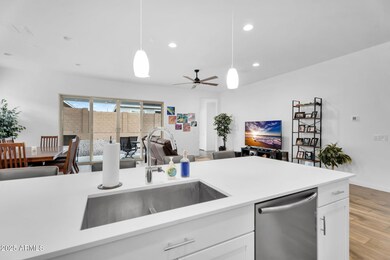3913 W Mcneil St Phoenix, AZ 85339
Laveen NeighborhoodEstimated payment $3,111/month
Highlights
- Mountain View
- Private Yard
- Double Pane Windows
- Phoenix Coding Academy Rated A
- Covered Patio or Porch
- Dual Vanity Sinks in Primary Bathroom
About This Home
Lovingly cared for by a single owner, the home has become too large and is ready for its next chapter. This beautifully maintained 1.5-year-old gem offers 4 spacious bedrooms, den, 2.5 modern bathrooms, and a bright, open-concept floor plan perfect for both everyday living and entertaining. With a rare tandem 2-car garage, this home is one of only a few unique models in the neighborhood—an opportunity you won't want to miss! Step outside and enjoy a vibrant community featuring expansive green space, playgrounds, basketball court, and scenic walking paths. This neighborhood has something for everyone. Located just minutes from Laveen Elementary, Legacy Traditional School, shopping, South Mountain, and the 202 freeway, you'll have quick access to everything in the valley!
Home Details
Home Type
- Single Family
Est. Annual Taxes
- $866
Year Built
- Built in 2023
Lot Details
- 8,580 Sq Ft Lot
- Desert faces the front of the property
- Block Wall Fence
- Front and Back Yard Sprinklers
- Sprinklers on Timer
- Private Yard
HOA Fees
- $110 Monthly HOA Fees
Parking
- 2 Open Parking Spaces
- 3 Car Garage
- Tandem Garage
Home Design
- Wood Frame Construction
- Spray Foam Insulation
- Tile Roof
- Stucco
Interior Spaces
- 2,462 Sq Ft Home
- 1-Story Property
- Ceiling height of 9 feet or more
- Ceiling Fan
- Double Pane Windows
- Low Emissivity Windows
- Mountain Views
- Washer and Dryer Hookup
Kitchen
- Gas Cooktop
- Built-In Microwave
- ENERGY STAR Qualified Appliances
- Kitchen Island
Flooring
- Floors Updated in 2024
- Tile Flooring
Bedrooms and Bathrooms
- 4 Bedrooms
- 2.5 Bathrooms
- Dual Vanity Sinks in Primary Bathroom
Home Security
- Security System Owned
- Smart Home
Accessible Home Design
- Remote Devices
- No Interior Steps
Eco-Friendly Details
- ENERGY STAR/CFL/LED Lights
- ENERGY STAR Qualified Equipment for Heating
Outdoor Features
- Covered Patio or Porch
Schools
- Laveen Elementary School
- Cesar Chavez High School
Utilities
- Central Air
- Heating unit installed on the ceiling
- Heating System Uses Natural Gas
- Tankless Water Heater
- High Speed Internet
- Cable TV Available
Listing and Financial Details
- Tax Lot 166
- Assessor Parcel Number 300-16-607
Community Details
Overview
- Association fees include ground maintenance
- Dobbins Village Association, Phone Number (602) 437-4777
- Built by Lennar
- Dobbins Village Amd Subdivision
Recreation
- Community Playground
- Bike Trail
Map
Home Values in the Area
Average Home Value in this Area
Tax History
| Year | Tax Paid | Tax Assessment Tax Assessment Total Assessment is a certain percentage of the fair market value that is determined by local assessors to be the total taxable value of land and additions on the property. | Land | Improvement |
|---|---|---|---|---|
| 2025 | $866 | $5,614 | $5,614 | -- |
| 2024 | $5 | $5,347 | $5,347 | -- |
| 2023 | $5 | $9,210 | $9,210 | $0 |
| 2022 | $5 | $6,495 | $6,495 | $0 |
| 2021 | $5 | $38 | $38 | $0 |
| 2020 | $5 | $34 | $34 | $0 |
| 2019 | $5 | $32 | $32 | $0 |
| 2018 | $4 | $30 | $30 | $0 |
| 2017 | $4 | $30 | $30 | $0 |
| 2016 | $4 | $29 | $29 | $0 |
| 2015 | $4 | $1,056 | $1,056 | $0 |
Property History
| Date | Event | Price | Change | Sq Ft Price |
|---|---|---|---|---|
| 09/03/2025 09/03/25 | Price Changed | $549,899 | 0.0% | $223 / Sq Ft |
| 06/06/2025 06/06/25 | Price Changed | $549,900 | -1.8% | $223 / Sq Ft |
| 05/30/2025 05/30/25 | Price Changed | $559,900 | -6.5% | $227 / Sq Ft |
| 05/12/2025 05/12/25 | Price Changed | $599,000 | -4.6% | $243 / Sq Ft |
| 05/01/2025 05/01/25 | Price Changed | $627,900 | -0.3% | $255 / Sq Ft |
| 04/03/2025 04/03/25 | Price Changed | $629,900 | -2.3% | $256 / Sq Ft |
| 03/12/2025 03/12/25 | For Sale | $645,000 | -- | $262 / Sq Ft |
Purchase History
| Date | Type | Sale Price | Title Company |
|---|---|---|---|
| Special Warranty Deed | $529,990 | Lennar Title | |
| Special Warranty Deed | $1,428,980 | None Listed On Document | |
| Special Warranty Deed | $23,004,211 | First American Title | |
| Special Warranty Deed | $6,609,200 | Premier Title |
Source: Arizona Regional Multiple Listing Service (ARMLS)
MLS Number: 6834122
APN: 300-16-607
- 3832 W Mcneil St
- 9623 S 38th Ln
- 10024 S 38th Ln
- 3820 W Whispering Hills Dr
- 3824 W Whispering Hills Dr
- Pecan Plan 58-6 at Whispering Hills - Atlas Collection
- Cholla Plan 5541 at Whispering Hills - Summit Collection
- Iris Plan 60-1 at Whispering Hills - Summit Collection
- Palo Verde Plan 7051 at Whispering Hills - Atlas Collection
- Pinnacle Plan 6531 at Whispering Hills - Atlas Collection
- Pinnacle Plan 6531 at Whispering Hills - Summit Collection
- Cholla Plan 5541 at Whispering Hills - Atlas Collection
- 10114 S 38th Ln
- 3823 W Lodge Dr
- 10022 S 37th Ave
- 3625 W Buist Ave
- 3614 W Buist Ave
- 3610 W Buist Ave
- 9775 S 36th Ln
- 4222 W Carmen St
- 3940 W Hayduk Rd
- 4011 W Estes Way
- 3875 W Dobbins Rd
- 4115 W Valley View Dr
- 3446 W Hayduk Rd
- 3411 W Hayduk Rd
- 3416 W La Mirada Dr
- 4429 W Paseo Way
- 4521 W Paseo Way
- 9418 S 46th Dr
- 4324 W Desert Ln
- 4731 W Allen St
- 4640 W Magdalena Ln
- 4810 W Ardmore Rd
- 4621 W Beverly Rd
- 3837 W Darrow St
- 4813 W Alicia Dr
- 3707 W Darrow St
- 3716 W Darrow St
- 3712 W Darrow St







