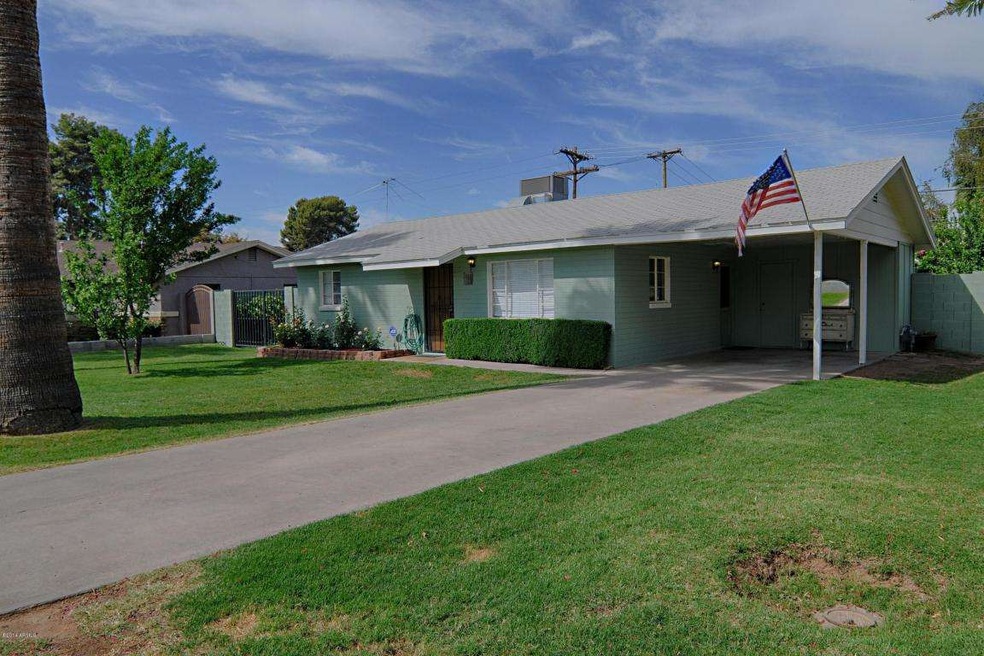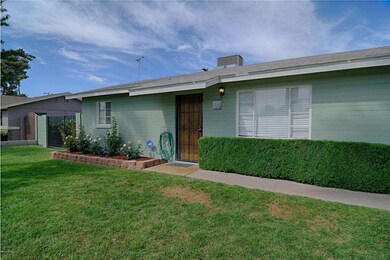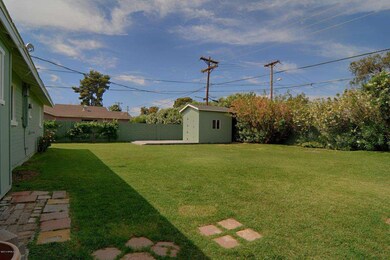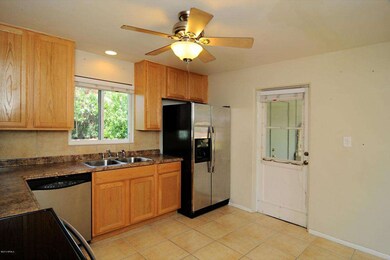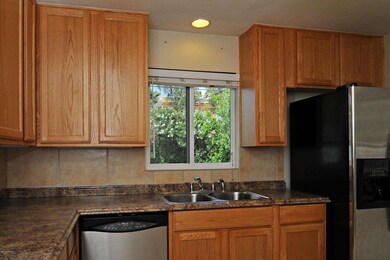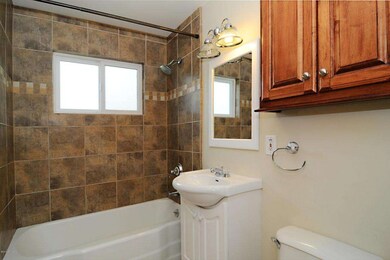
3914 N 42nd Place Phoenix, AZ 85018
Camelback East Village NeighborhoodHighlights
- RV Gated
- No HOA
- Tile Flooring
- Tavan Elementary School Rated A
- Eat-In Kitchen
- 4-minute walk to G R Herberger Park
About This Home
As of December 2014The very best things come in small packages. This is a very charming 2 bedroom home on a large lot. The kitchen was updated in 2010 with new cabinets, appliances, tile flooring and new countertops. The bathroom was updated at the same time with all new tile, vanity, lavatory, tile flooring and commode. Just perfect for now and can be expanded as your family grows. The lot is over 8000 square feet with plenty of room for expansion. There is a wonderful shed in the backyard with a slab to park an extra vehicle, trailer or whatever you wish. This is a little doll house with major potential. The seller replaced many of the windows with dual pane vinyl for good insulation. ALSO, the walls have been filled with extra insulation so your utilities will be low.
Last Agent to Sell the Property
Susan Tibbets
Coldwell Banker Realty License #BR008115000 Listed on: 04/14/2014
Home Details
Home Type
- Single Family
Est. Annual Taxes
- $984
Year Built
- Built in 1955
Lot Details
- 8,551 Sq Ft Lot
- Block Wall Fence
- Front and Back Yard Sprinklers
- Grass Covered Lot
Home Design
- Composition Roof
- Block Exterior
Interior Spaces
- 825 Sq Ft Home
- 1-Story Property
- Ceiling Fan
Kitchen
- Eat-In Kitchen
- Dishwasher
Flooring
- Carpet
- Tile
Bedrooms and Bathrooms
- 2 Bedrooms
- Remodeled Bathroom
- 1 Bathroom
Parking
- 1 Carport Space
- RV Gated
Outdoor Features
- Outdoor Storage
Schools
- Tavan Elementary School
- Ingleside Middle School
- Arcadia High School
Utilities
- Refrigerated Cooling System
- Heating Available
- High Speed Internet
- Cable TV Available
Community Details
- No Home Owners Association
- Long Manor Subdivision
Listing and Financial Details
- Tax Lot 63
- Assessor Parcel Number 127-10-063
Ownership History
Purchase Details
Home Financials for this Owner
Home Financials are based on the most recent Mortgage that was taken out on this home.Purchase Details
Purchase Details
Home Financials for this Owner
Home Financials are based on the most recent Mortgage that was taken out on this home.Purchase Details
Home Financials for this Owner
Home Financials are based on the most recent Mortgage that was taken out on this home.Purchase Details
Home Financials for this Owner
Home Financials are based on the most recent Mortgage that was taken out on this home.Purchase Details
Home Financials for this Owner
Home Financials are based on the most recent Mortgage that was taken out on this home.Similar Homes in the area
Home Values in the Area
Average Home Value in this Area
Purchase History
| Date | Type | Sale Price | Title Company |
|---|---|---|---|
| Interfamily Deed Transfer | -- | Accommodation | |
| Interfamily Deed Transfer | -- | Driggs Title Agency Inc | |
| Interfamily Deed Transfer | -- | Driggs Title Agency Inc | |
| Interfamily Deed Transfer | -- | None Available | |
| Interfamily Deed Transfer | -- | Accommodation | |
| Interfamily Deed Transfer | -- | Pioneer Title Agency Inc | |
| Warranty Deed | $575,000 | Magnus Title Agency | |
| Warranty Deed | $266,100 | Magnus Title Agency | |
| Warranty Deed | $176,000 | -- |
Mortgage History
| Date | Status | Loan Amount | Loan Type |
|---|---|---|---|
| Open | $494,000 | New Conventional | |
| Closed | $480,000 | New Conventional | |
| Closed | $43,000 | Unknown | |
| Closed | $417,000 | New Conventional | |
| Closed | $100,000 | Unknown | |
| Previous Owner | $250,000 | New Conventional | |
| Previous Owner | $185,000 | Unknown | |
| Previous Owner | $70,000 | Credit Line Revolving | |
| Previous Owner | $183,000 | Fannie Mae Freddie Mac | |
| Previous Owner | $140,800 | New Conventional | |
| Closed | $35,200 | No Value Available |
Property History
| Date | Event | Price | Change | Sq Ft Price |
|---|---|---|---|---|
| 12/19/2014 12/19/14 | Sold | $575,000 | 0.0% | $207 / Sq Ft |
| 11/22/2014 11/22/14 | Pending | -- | -- | -- |
| 11/22/2014 11/22/14 | For Sale | $575,000 | +116.1% | $207 / Sq Ft |
| 07/14/2014 07/14/14 | Sold | $266,100 | +0.4% | $323 / Sq Ft |
| 05/16/2014 05/16/14 | Price Changed | $265,000 | -5.0% | $321 / Sq Ft |
| 04/28/2014 04/28/14 | Price Changed | $279,000 | -3.5% | $338 / Sq Ft |
| 04/14/2014 04/14/14 | For Sale | $289,000 | -- | $350 / Sq Ft |
Tax History Compared to Growth
Tax History
| Year | Tax Paid | Tax Assessment Tax Assessment Total Assessment is a certain percentage of the fair market value that is determined by local assessors to be the total taxable value of land and additions on the property. | Land | Improvement |
|---|---|---|---|---|
| 2025 | $4,039 | $56,085 | -- | -- |
| 2024 | $3,945 | $53,415 | -- | -- |
| 2023 | $3,945 | $85,720 | $17,140 | $68,580 |
| 2022 | $3,751 | $69,970 | $13,990 | $55,980 |
| 2021 | $3,932 | $64,400 | $12,880 | $51,520 |
| 2020 | $3,835 | $61,460 | $12,290 | $49,170 |
| 2019 | $3,691 | $53,020 | $10,600 | $42,420 |
| 2018 | $3,598 | $49,330 | $9,860 | $39,470 |
| 2017 | $3,421 | $48,280 | $9,650 | $38,630 |
| 2016 | $3,332 | $47,570 | $9,510 | $38,060 |
| 2015 | $722 | $8,320 | $8,320 | $0 |
Agents Affiliated with this Home
-
Christina Robles
C
Seller's Agent in 2014
Christina Robles
HomeSmart
(858) 232-7564
5 in this area
6 Total Sales
-

Seller's Agent in 2014
Susan Tibbets
Coldwell Banker Realty
-
Hillary Gurley

Buyer's Agent in 2014
Hillary Gurley
Russ Lyon Sotheby's International Realty
(602) 463-3359
15 in this area
47 Total Sales
Map
Source: Arizona Regional Multiple Listing Service (ARMLS)
MLS Number: 5100387
APN: 127-10-063
- 4124 E Indianola Ave
- 4223 E Clarendon Ave
- 4035 E Indianola Ave
- 4336 E Piccadilly Rd
- 4132 N 42nd St
- 4002 E Clarendon Ave
- 3720 N 40th Place
- 4216 N 42nd St
- 4219 N 41st Place
- 4002 N 44th Place
- 3948 E Monterosa St
- 4120 N 44th Place
- 3511 N 39th Place
- 3416 N 44th St Unit 70
- 3416 N 44th St Unit 43
- 3416 N 44th St Unit 51
- 3416 N 44th St Unit 35
- 3416 N 44th St Unit 5
- 3928 E Crittenden Ln
- 4220 E Glenrosa Ave
