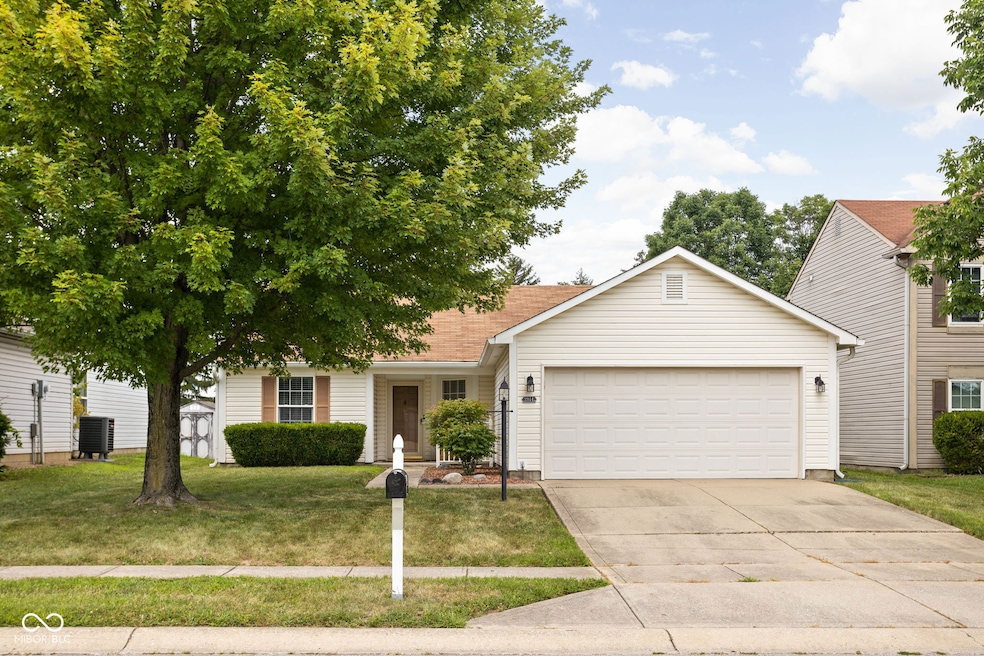
3914 Rosefinch Cir Indianapolis, IN 46228
Snacks/Guion Creek NeighborhoodHighlights
- Mature Trees
- Cul-De-Sac
- Woodwork
- Cathedral Ceiling
- 2 Car Attached Garage
- Walk-In Closet
About This Home
As of August 2025Welcome home to this METICULOUSLY maintained property in desirable Falcon Lakes! This house is in AMAZING condition and is ready to MOVE IN. You will love the vaulted ceilings in the main living area and the split floor plan separating the primary bedroom from the additional bedrooms. Bedrooms 2 and 3 have closet organization built in to take advantage of every square inch of storage. The SPOTLESS eat in kitchen has ample cabinet space and a newer dishwasher, oven and refrigerator. All this located in the heart of Pike Township with easy access to restaurants, shopping and major highways. This one is a MUST SEE! Don't let it get away!
Last Agent to Sell the Property
Keller Williams Indy Metro S License #RB14016509 Listed on: 08/01/2025

Home Details
Home Type
- Single Family
Est. Annual Taxes
- $2,222
Year Built
- Built in 1997
Lot Details
- 6,055 Sq Ft Lot
- Cul-De-Sac
- Mature Trees
HOA Fees
- $23 Monthly HOA Fees
Parking
- 2 Car Attached Garage
- Garage Door Opener
Home Design
- Slab Foundation
- Vinyl Siding
Interior Spaces
- 1,234 Sq Ft Home
- 1-Story Property
- Woodwork
- Cathedral Ceiling
- Paddle Fans
- Combination Kitchen and Dining Room
- Attic Access Panel
- Fire and Smoke Detector
Kitchen
- Electric Oven
- Built-In Microwave
- Dishwasher
- Disposal
Flooring
- Carpet
- Laminate
Bedrooms and Bathrooms
- 3 Bedrooms
- Walk-In Closet
- 2 Full Bathrooms
Laundry
- Dryer
- Washer
Outdoor Features
- Shed
- Storage Shed
Utilities
- Forced Air Heating and Cooling System
- Heat Pump System
- Electric Water Heater
Community Details
- Falcon Lakes Subdivision
Listing and Financial Details
- Tax Lot 3
- Assessor Parcel Number 490605121006000600
- Seller Concessions Offered
Ownership History
Purchase Details
Similar Homes in Indianapolis, IN
Home Values in the Area
Average Home Value in this Area
Purchase History
| Date | Type | Sale Price | Title Company |
|---|---|---|---|
| Interfamily Deed Transfer | -- | None Available |
Mortgage History
| Date | Status | Loan Amount | Loan Type |
|---|---|---|---|
| Closed | $87,000 | New Conventional |
Property History
| Date | Event | Price | Change | Sq Ft Price |
|---|---|---|---|---|
| 08/21/2025 08/21/25 | Sold | $235,000 | +2.2% | $190 / Sq Ft |
| 08/04/2025 08/04/25 | Pending | -- | -- | -- |
| 08/01/2025 08/01/25 | For Sale | $229,900 | -- | $186 / Sq Ft |
Tax History Compared to Growth
Tax History
| Year | Tax Paid | Tax Assessment Tax Assessment Total Assessment is a certain percentage of the fair market value that is determined by local assessors to be the total taxable value of land and additions on the property. | Land | Improvement |
|---|---|---|---|---|
| 2024 | $2,166 | $199,500 | $34,300 | $165,200 |
| 2023 | $2,166 | $207,600 | $34,300 | $173,300 |
| 2022 | $1,822 | $183,200 | $34,300 | $148,900 |
| 2021 | $1,547 | $146,000 | $20,500 | $125,500 |
| 2020 | $1,364 | $128,800 | $20,500 | $108,300 |
| 2019 | $1,338 | $128,000 | $20,500 | $107,500 |
| 2018 | $1,305 | $124,600 | $20,500 | $104,100 |
| 2017 | $1,079 | $111,200 | $20,500 | $90,700 |
| 2016 | $987 | $105,500 | $20,500 | $85,000 |
| 2014 | $847 | $101,300 | $20,500 | $80,800 |
| 2013 | $836 | $100,400 | $20,500 | $79,900 |
Agents Affiliated with this Home
-
Matthew Reffeitt

Seller's Agent in 2025
Matthew Reffeitt
Keller Williams Indy Metro S
(317) 590-8520
3 in this area
511 Total Sales
-
Tracy Fulling
T
Seller Co-Listing Agent in 2025
Tracy Fulling
Keller Williams Indy Metro S
(317) 697-3358
1 in this area
47 Total Sales
-
Neville Thompson

Buyer's Agent in 2025
Neville Thompson
Dix Realty Group
(317) 495-0198
2 in this area
11 Total Sales
Map
Source: MIBOR Broker Listing Cooperative®
MLS Number: 22054130
APN: 49-06-05-121-006.000-600
- 3560 W 62nd St
- 3509 Coachman Dr
- 6037 Hickory Forge Ct
- 5935 Oakforge Ln
- 5938 N Alton Ave
- 6470 Waterstone Dr
- 6422 Hollingsworth Dr
- 5888 Manning Rd
- 5981 Sycamore Forge Ln
- 5855 Dapple Trace
- 5993 Sycamore Forge Ln
- 5860 Manning Rd
- 3153 Kelsey Cir
- 3304 W Northgate Dr
- 5814 Lakefield Dr
- 6554 Deep Run Ct
- 6402 Kelsey Dr
- 6212 Bishops Pond Ln
- 6302 Bishops Pond Ln
- 6711 Crestwell Ln
